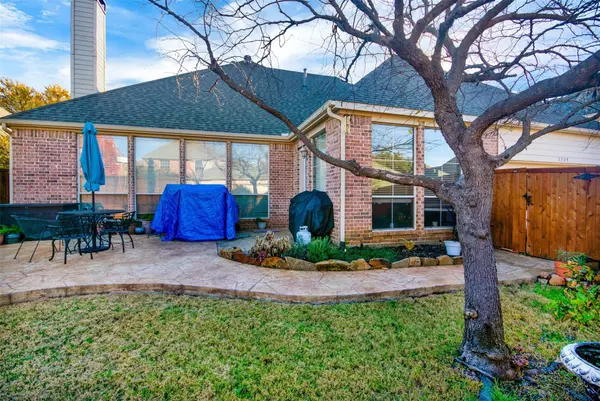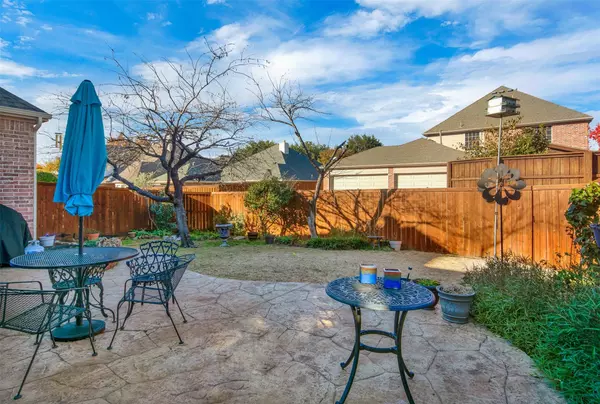$550,000
For more information regarding the value of a property, please contact us for a free consultation.
5709 Eaglebend Drive Richardson, TX 75082
4 Beds
3 Baths
2,714 SqFt
Key Details
Property Type Single Family Home
Sub Type Single Family Residence
Listing Status Sold
Purchase Type For Sale
Square Footage 2,714 sqft
Price per Sqft $202
Subdivision Breckinridge Farms
MLS Listing ID 20229223
Sold Date 03/07/23
Style Traditional
Bedrooms 4
Full Baths 3
HOA Fees $30/ann
HOA Y/N Mandatory
Year Built 2001
Annual Tax Amount $11,116
Lot Size 8,712 Sqft
Acres 0.2
Property Description
Multiple offers received - please submit all offers by Wed Feb 15th at 3pm. Fabulous one-story Huntington home with many custom features - beautiful walnut hardwood floors in the formal living and family rooms, plantation shutters, wide baseboards, and crown molding. The large living room with fireplace is open to the kitchen and perfect for entertaining. The kitchen is a chef's dream with custom cabinets, Corian countertops, a tumbled marble backsplash, a gas cooktop, and a double oven. The primary bedroom is large with a sitting area. The primary bath has a large, soaking, jetted tub, separate vanities, and a walk-in closet. Three-car tandem garage. Oversized back patio with patterned concrete - perfect for grilling or outdoor activities. Courtyard area out front with a fountain. Located in an established neighborhood that is within walking distance of the 400+ acre Breckinridge Park and Miller Elementary. Shopping, major highways, and restaurants nearby.
Location
State TX
County Collin
Direction From 190 and Renner Road, go East on Renner. Turn right on Murphy Road. Turn right on Sweetbriar. Turn left on Bitternut. Turn left on Eaglebend. House is on the left. Sign in yard.
Rooms
Dining Room 2
Interior
Interior Features Cable TV Available, Decorative Lighting, High Speed Internet Available, Kitchen Island
Heating Fireplace(s), Natural Gas
Cooling Ceiling Fan(s), Central Air, Electric
Flooring Carpet, Ceramic Tile, Wood
Fireplaces Number 1
Fireplaces Type Gas Starter
Appliance Dishwasher, Disposal, Electric Oven, Gas Cooktop, Microwave, Double Oven, Plumbed For Gas in Kitchen
Heat Source Fireplace(s), Natural Gas
Laundry Electric Dryer Hookup, Gas Dryer Hookup, Full Size W/D Area, Washer Hookup
Exterior
Exterior Feature Rain Gutters
Garage Spaces 3.0
Fence Wood
Utilities Available Alley, Asphalt, Cable Available, City Sewer, City Water, Individual Gas Meter, Individual Water Meter, Natural Gas Available, Sidewalk
Roof Type Composition
Garage Yes
Building
Lot Description Few Trees, Interior Lot, Landscaped, Sprinkler System, Subdivision
Story One
Foundation Slab
Structure Type Brick
Schools
Elementary Schools Miller
High Schools Plano East
School District Plano Isd
Others
Acceptable Financing Cash, Conventional, FHA, VA Loan
Listing Terms Cash, Conventional, FHA, VA Loan
Financing Conventional
Read Less
Want to know what your home might be worth? Contact us for a FREE valuation!

Our team is ready to help you sell your home for the highest possible price ASAP

©2025 North Texas Real Estate Information Systems.
Bought with Trish Tiemeyer • Keller Williams Realty





