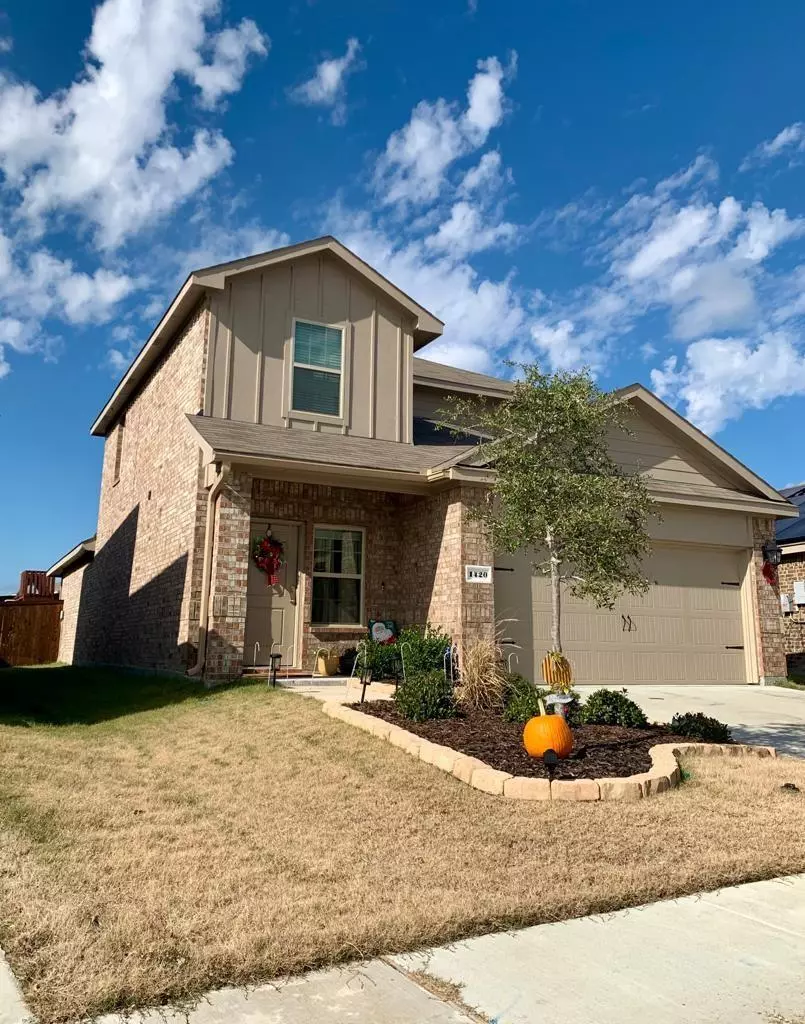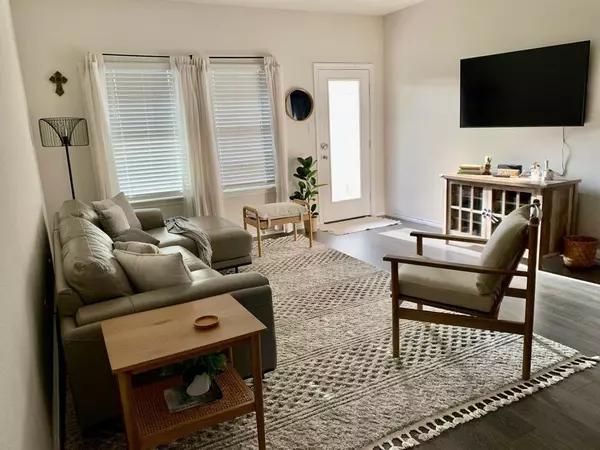$324,900
For more information regarding the value of a property, please contact us for a free consultation.
1420 Sebastian Drive Forney, TX 75126
4 Beds
3 Baths
2,226 SqFt
Key Details
Property Type Single Family Home
Sub Type Single Family Residence
Listing Status Sold
Purchase Type For Sale
Square Footage 2,226 sqft
Price per Sqft $145
Subdivision Travis Ranch South Forney
MLS Listing ID 20230544
Sold Date 03/06/23
Bedrooms 4
Full Baths 2
Half Baths 1
HOA Fees $30/mo
HOA Y/N Mandatory
Year Built 2021
Annual Tax Amount $9,132
Lot Size 5,575 Sqft
Acres 0.128
Property Description
You'll love this nearly new two story. Four bedroom two and a half bath. Open concept living area with family room upstairs. Main floor primary suite and laundry. Two car attached garage. It has granite countertops in the kitchen with quartz in the bathrooms. Tile in the tub and shower. One of the earlier houses in the subdivision so it has higher quality finishes than the later built homes. Playset stays with the house. The subdivision is small so there isn't much traffic. Part of the Travis Ranch HOA so you'll have access to all the the amenities it offers. Super easy access to highway 80 to shorten your commute.
Location
State TX
County Kaufman
Direction From highway 80 take Clements Dr exit and go north to first subdivision. Turn left on Lasara Dr then left on Old Oaks Dr. First right on Sebastian Dr. Third house on the left.
Rooms
Dining Room 1
Interior
Interior Features Cable TV Available, High Speed Internet Available, Smart Home System
Heating Central, Electric, Heat Pump
Cooling Central Air, Electric
Flooring Carpet, Ceramic Tile, Laminate
Appliance Disposal, Electric Oven, Electric Range, Microwave
Heat Source Central, Electric, Heat Pump
Exterior
Garage Spaces 2.0
Utilities Available City Sewer, Community Mailbox, Individual Water Meter, MUD Sewer, MUD Water, Underground Utilities
Roof Type Composition
Garage Yes
Building
Story Two
Foundation Slab
Structure Type Brick,Frame
Schools
Elementary Schools Lewis
School District Forney Isd
Others
Ownership Marc Stockert & Eymi Valverde Reyes de Stockert
Acceptable Financing Cash, Conventional, FHA, VA Loan
Listing Terms Cash, Conventional, FHA, VA Loan
Financing Conventional
Read Less
Want to know what your home might be worth? Contact us for a FREE valuation!

Our team is ready to help you sell your home for the highest possible price ASAP

©2025 North Texas Real Estate Information Systems.
Bought with Johnnell Worthen • DHS Realty





