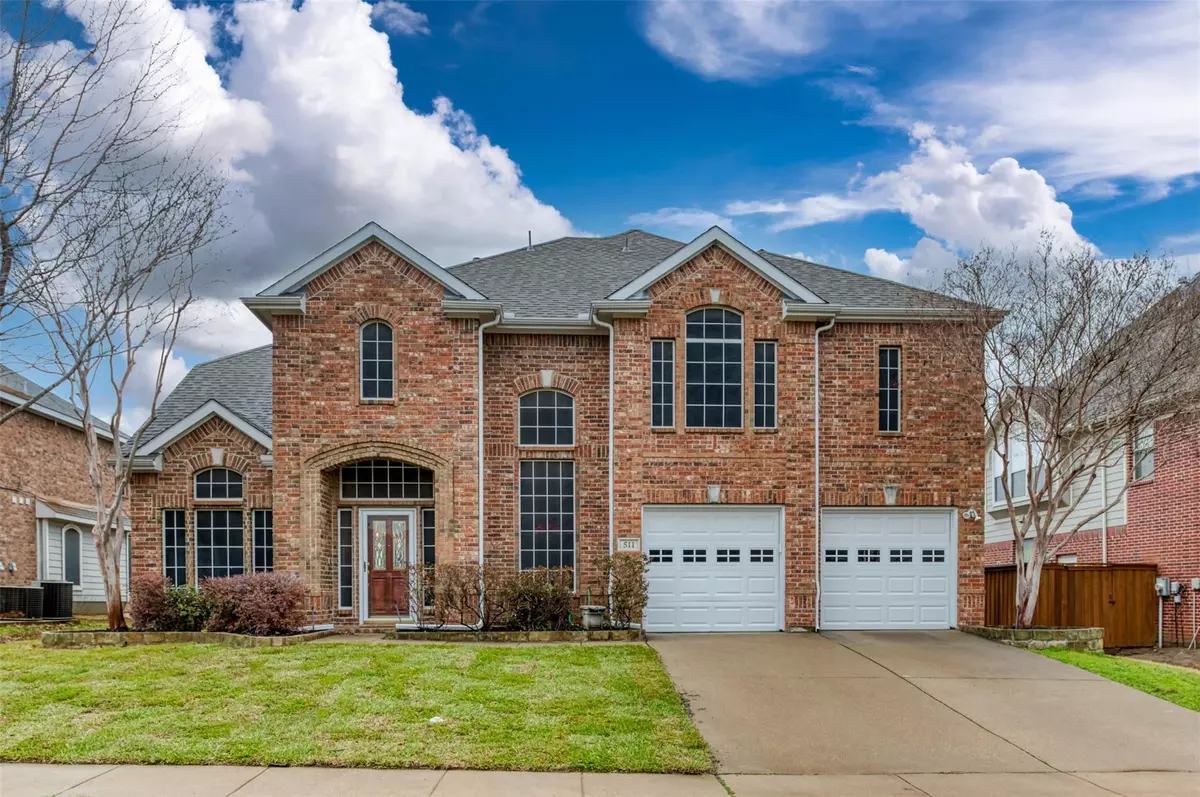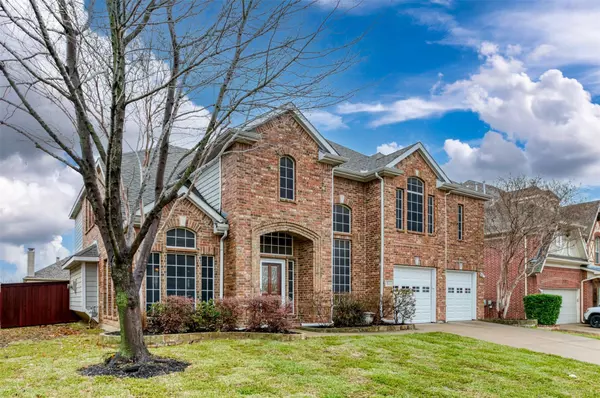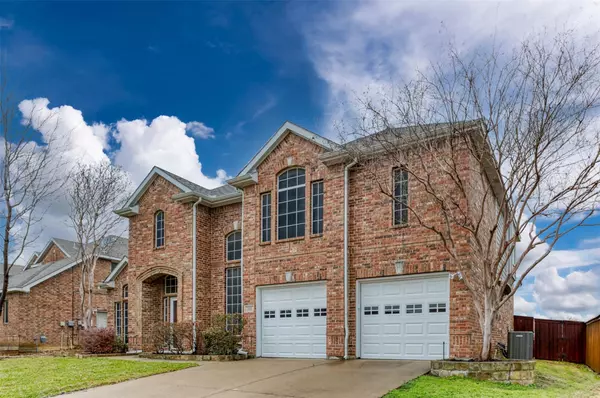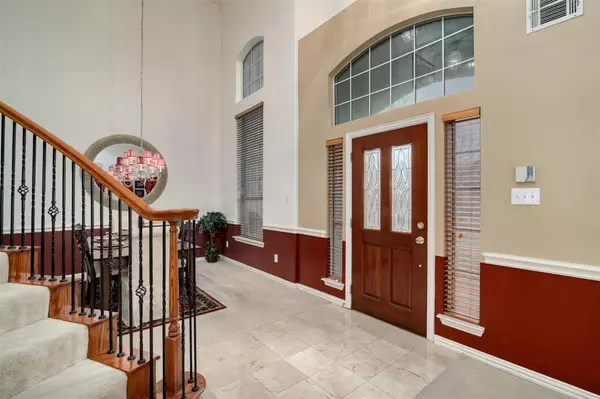$440,000
For more information regarding the value of a property, please contact us for a free consultation.
511 Suffolk Drive Grand Prairie, TX 75052
5 Beds
5 Baths
3,179 SqFt
Key Details
Property Type Single Family Home
Sub Type Single Family Residence
Listing Status Sold
Purchase Type For Sale
Square Footage 3,179 sqft
Price per Sqft $138
Subdivision Polo Heights Ph 01
MLS Listing ID 20247980
Sold Date 03/13/23
Style Traditional
Bedrooms 5
Full Baths 3
Half Baths 2
HOA Fees $15/ann
HOA Y/N Mandatory
Year Built 2004
Annual Tax Amount $10,662
Lot Size 8,407 Sqft
Acres 0.193
Property Description
Prepare to fall in love with this exquisite Grand Home nestled in Polo Estates just minutes from Joe Pool Lake. Finishes are at their finest with soaring ceilings, curved staircase, custom cabinetry, and open design for all your entertaining needs! Flexible floor plan allows for 1st floor in-law suite, 2nd floor primary suite, huge open concept family room, a flex space up, and a total of 5 bedrooms & bathrooms. The primary suite features an oversized ensuite and custom closet. Beautifully appointed throughout with designer touches, granite, and stone fireplace. The large yard will afford plenty of space to play, entertain, or add a pool and outdoor oasis. This will not last. Come see it today.
Location
State TX
County Dallas
Direction GPS
Rooms
Dining Room 2
Interior
Interior Features Cable TV Available, Cathedral Ceiling(s), Granite Counters, Kitchen Island, Open Floorplan, Pantry, Smart Home System, Vaulted Ceiling(s), Walk-In Closet(s), In-Law Suite Floorplan
Heating Central, Electric
Cooling Central Air, Electric
Flooring Carpet, Ceramic Tile
Fireplaces Number 1
Fireplaces Type Gas Starter
Appliance Built-in Gas Range, Dishwasher, Disposal, Electric Cooktop, Electric Oven
Heat Source Central, Electric
Exterior
Garage Spaces 2.0
Utilities Available City Sewer, City Water
Roof Type Shingle
Garage Yes
Building
Story Two
Foundation Slab
Structure Type Brick
Schools
Elementary Schools Powell
Middle Schools Reagan
High Schools South Grand Prairie
School District Grand Prairie Isd
Others
Ownership Owner of record
Acceptable Financing Cash, Conventional, FHA, VA Loan
Listing Terms Cash, Conventional, FHA, VA Loan
Financing Conventional
Read Less
Want to know what your home might be worth? Contact us for a FREE valuation!

Our team is ready to help you sell your home for the highest possible price ASAP

©2025 North Texas Real Estate Information Systems.
Bought with Jose Maliyil • Covenant Realty Services





