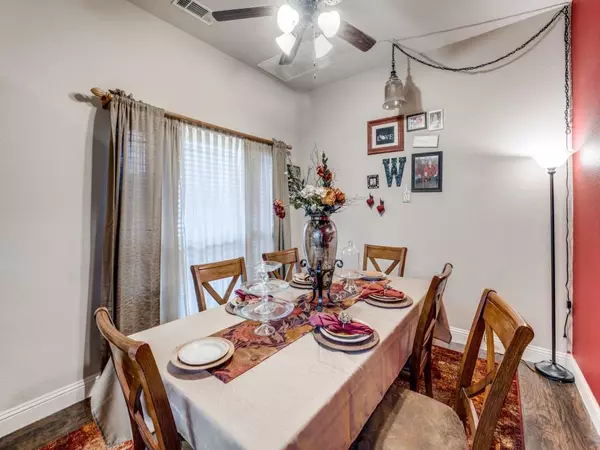$369,990
For more information regarding the value of a property, please contact us for a free consultation.
12104 Worthwood Street Fort Worth, TX 76036
4 Beds
3 Baths
2,454 SqFt
Key Details
Property Type Single Family Home
Sub Type Single Family Residence
Listing Status Sold
Purchase Type For Sale
Square Footage 2,454 sqft
Price per Sqft $150
Subdivision Edgewood
MLS Listing ID 20248800
Sold Date 03/20/23
Style Traditional
Bedrooms 4
Full Baths 3
HOA Fees $14/ann
HOA Y/N Mandatory
Year Built 2013
Annual Tax Amount $7,937
Lot Size 7,666 Sqft
Acres 0.176
Property Description
NO OPEN HOUSE SUNDAY March 5th!!!! Beautiful and spacious 4 bedroom, 3 full bathroom custom home! Welcome to open concept living spaces with high ceilings, custom builtins and beautiful arches. Kitchen features plethora of oak cabinets, generous counter space, and large island creating functionality for your inner chef to be creative. Dining room is a great flex space to be used as an office, gym, or 5th bedroom. Primary and 2 secondary beds with split floorplan downstairs. Primary suite boasts high ceilings, large WI closet, ensuite bath with separate shower and tub, and double vanities. Upstairs media room with built in office nook and desk offers great second living space that overlooks downstairs. In law suite just off the upstairs media room with full bedroom and bathroom. Situated on a corner lot with room to create your own outdoor oasis. Location!! Easy commute, close to shops, schools, and dining! *3rd party owner finance for owner occupants, call agent 2*
Location
State TX
County Tarrant
Direction From 35W South, take Exit 39 FM 1187. Right on Rendon crowley Rd, slight right to W rendom crowley rd, right on Treeline Dr ,Worthwood, home is at the end of Worthwood on the left corner lot.
Rooms
Dining Room 2
Interior
Interior Features Decorative Lighting, Double Vanity, Granite Counters, Kitchen Island, Loft, Pantry, Vaulted Ceiling(s), Walk-In Closet(s), In-Law Suite Floorplan
Heating Central, Electric
Cooling Central Air, Electric
Flooring Carpet, Ceramic Tile, Laminate
Appliance Dishwasher, Disposal, Electric Cooktop, Electric Oven, Electric Water Heater, Microwave
Heat Source Central, Electric
Laundry Electric Dryer Hookup, Utility Room, Full Size W/D Area, Washer Hookup
Exterior
Garage Spaces 2.0
Fence Full, Wood
Utilities Available All Weather Road, City Sewer, City Water
Roof Type Composition,Shingle
Garage Yes
Building
Lot Description Irregular Lot
Story Two
Foundation Slab
Structure Type Brick,Rock/Stone
Schools
Elementary Schools Deer Creek
Middle Schools Richard Allie
High Schools Crowley
School District Crowley Isd
Others
Acceptable Financing Cash, Conventional, FHA, VA Loan
Listing Terms Cash, Conventional, FHA, VA Loan
Financing FHA
Read Less
Want to know what your home might be worth? Contact us for a FREE valuation!

Our team is ready to help you sell your home for the highest possible price ASAP

©2025 North Texas Real Estate Information Systems.
Bought with Nick Marquez • Keller Williams Heritage West





