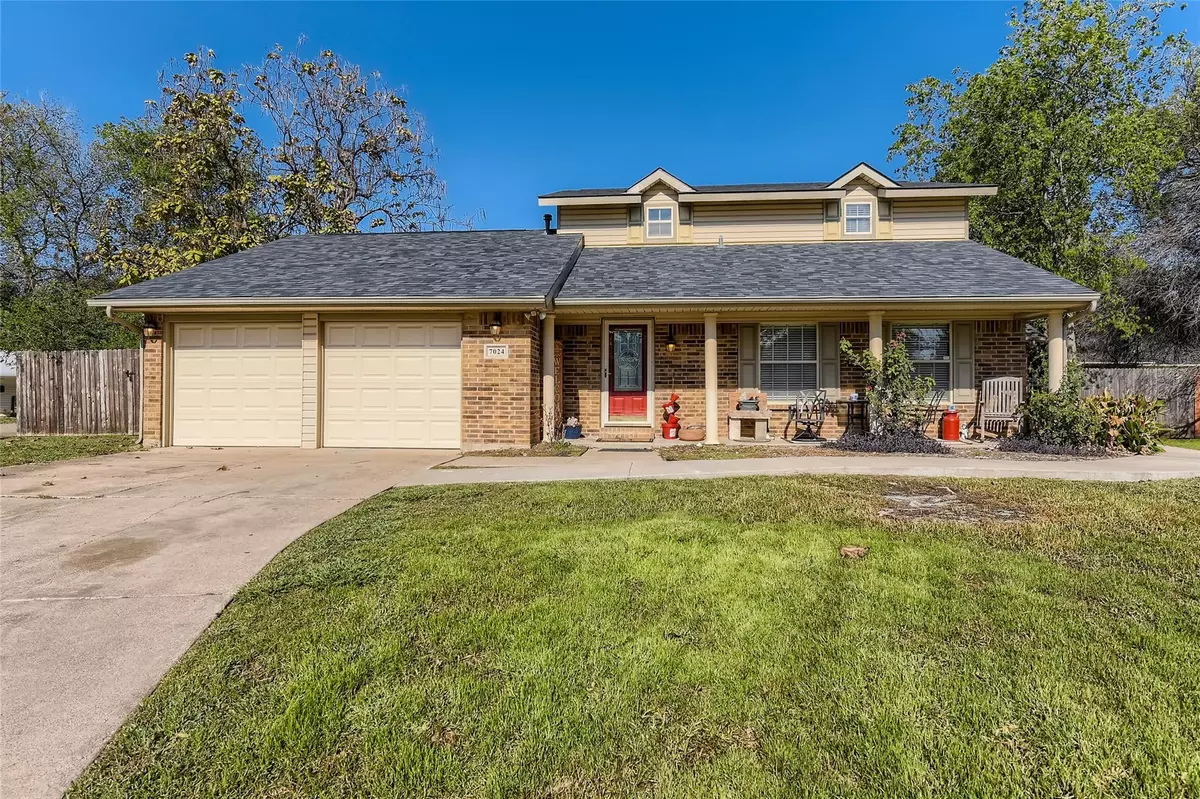$339,900
For more information regarding the value of a property, please contact us for a free consultation.
7024 Betsy Ross Court Watauga, TX 76148
5 Beds
3 Baths
2,242 SqFt
Key Details
Property Type Single Family Home
Sub Type Single Family Residence
Listing Status Sold
Purchase Type For Sale
Square Footage 2,242 sqft
Price per Sqft $151
Subdivision Bunker Hill
MLS Listing ID 20208048
Sold Date 03/27/23
Style Traditional
Bedrooms 5
Full Baths 3
HOA Y/N None
Year Built 1978
Annual Tax Amount $5,408
Lot Size 10,410 Sqft
Acres 0.239
Property Description
Full Mother-in Law Suite with its own living area, kitchen, bedroom, full bathroom and HVAC! Perfect for renting out or anything you could want! As you walk in notice the beautiful hardwood flooring throughout! A spacious kitchen showcases matching stainless steel appliances, including a range with two ovens, granite countertops and opens beautifully to a brightly lit breakfast nook. Notice the brick fireplace in the main family room that provides a cozy feeling year-round. The primary bedroom has a lovely view of the manicured front lawn as well as a large walk-in closet. The bathrooms have been updated to feature granite countertops. The other secondary bedrooms are located upstairs and provide spacious retreats for occupants. This cul-de-sac home has easy access to Arcadia Trail Park, Denton Hwy, and numerous shops and restaurants. Don't miss this great opportunity. Click the Virtual Tour link to view the 3D walkthrough.
Location
State TX
County Tarrant
Community Curbs, Sidewalks
Direction Heading south on US-377 S, turn left onto Bunker Blvd. Turn left at the 3rd cross street onto Betsy Ross Ct and the home will be straight ahead.
Rooms
Dining Room 1
Interior
Interior Features Cable TV Available, Eat-in Kitchen, Granite Counters, Open Floorplan, Pantry, Walk-In Closet(s)
Heating Central, Natural Gas
Cooling Ceiling Fan(s), Central Air
Flooring Carpet, Wood
Fireplaces Number 1
Fireplaces Type Brick, Living Room
Appliance Dishwasher, Electric Range, Microwave, Double Oven
Heat Source Central, Natural Gas
Laundry Electric Dryer Hookup, Utility Room, Washer Hookup, On Site
Exterior
Exterior Feature Covered Patio/Porch, Rain Gutters, Private Entrance, Private Yard, Storage
Garage Spaces 2.0
Fence Back Yard, Fenced, Wood
Community Features Curbs, Sidewalks
Utilities Available Cable Available, City Sewer, City Water
Roof Type Composition
Garage Yes
Building
Lot Description Cul-De-Sac, Landscaped, Level, Subdivision
Story Two
Foundation Slab
Structure Type Frame
Schools
Elementary Schools Hardeman
School District Birdville Isd
Others
Restrictions Deed
Ownership Mark MacEllven
Acceptable Financing Cash, Conventional, FHA, VA Loan
Listing Terms Cash, Conventional, FHA, VA Loan
Financing Conventional
Special Listing Condition Deed Restrictions
Read Less
Want to know what your home might be worth? Contact us for a FREE valuation!

Our team is ready to help you sell your home for the highest possible price ASAP

©2025 North Texas Real Estate Information Systems.
Bought with Kara Wiggins • Monument Realty





