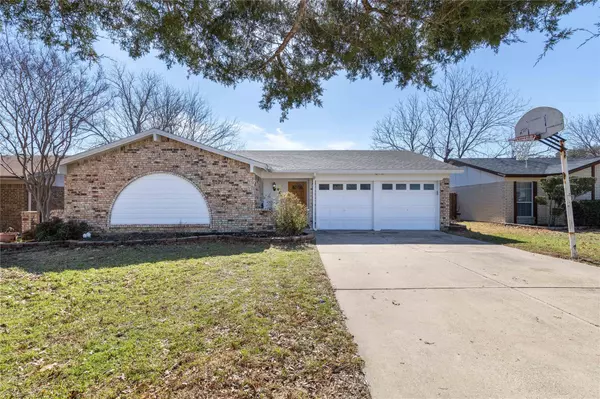$317,000
For more information regarding the value of a property, please contact us for a free consultation.
6432 Heather Drive Watauga, TX 76148
3 Beds
2 Baths
1,658 SqFt
Key Details
Property Type Single Family Home
Sub Type Single Family Residence
Listing Status Sold
Purchase Type For Sale
Square Footage 1,658 sqft
Price per Sqft $191
Subdivision Foster Village Add
MLS Listing ID 20255849
Sold Date 03/29/23
Bedrooms 3
Full Baths 2
HOA Y/N None
Year Built 1980
Annual Tax Amount $5,552
Lot Size 6,926 Sqft
Acres 0.159
Property Description
Please email agent at Qdangre at gmail if you have any question. Do not call or text.** Back to market due to house is not eligible for FHA until 04-01-2023. No inspection was done.**Ask me about how to get up to $7500 for closing costs! This adorable 3-2 home is nestled in the sought after City of Watauga, zoned Keller ISD. Great layout with split bedrooms and open concept from kitchen to livingroom. Arch ceiling in living room with a nice view to the backyard. Roof and double paneled windows have been replaced recently. Brand new up-to-code electrical panel 2023. HVAC 2018, and water heater 2020. Foundation repair in 1-2023 with engineer report and FREE transferable lifetime warranty. NEW Plumbing installed. Please check attached documents in transaction desk. Brand new, up-to-code electrical panel installed in 02-2023. So many recent upgrades not to be missed. Ready for immediate move in and enjoying living here! 30 minutes to downtown Dallas and 20 minutes to downtown Fort Worth.
Location
State TX
County Tarrant
Direction From 820 going West, take an exit at 377. Head north. Turn right on Starnes Rd. Turn right on Meadowbrook Dr. Turn right on Heather Dr.
Rooms
Dining Room 1
Interior
Interior Features Double Vanity, High Speed Internet Available, Kitchen Island, Open Floorplan, Vaulted Ceiling(s), Walk-In Closet(s)
Heating Central, Electric
Cooling Central Air, Electric
Flooring Carpet, Hardwood
Fireplaces Number 1
Fireplaces Type Wood Burning
Appliance Dishwasher, Electric Cooktop, Electric Oven, Electric Range, Refrigerator
Heat Source Central, Electric
Laundry Electric Dryer Hookup, In Garage, Washer Hookup
Exterior
Garage Spaces 2.0
Fence Fenced, Wood
Utilities Available All Weather Road, City Sewer, City Water
Roof Type Composition
Garage Yes
Building
Story One
Foundation Slab
Structure Type Brick
Schools
Elementary Schools Whitleyrd
Middle Schools Hillwood
High Schools Fossilridg
School District Keller Isd
Others
Restrictions None
Ownership Midy AB Group LLC
Acceptable Financing Cash, Conventional
Listing Terms Cash, Conventional
Financing Conventional
Read Less
Want to know what your home might be worth? Contact us for a FREE valuation!

Our team is ready to help you sell your home for the highest possible price ASAP

©2025 North Texas Real Estate Information Systems.
Bought with Jay Crane • Keller Williams Realty





