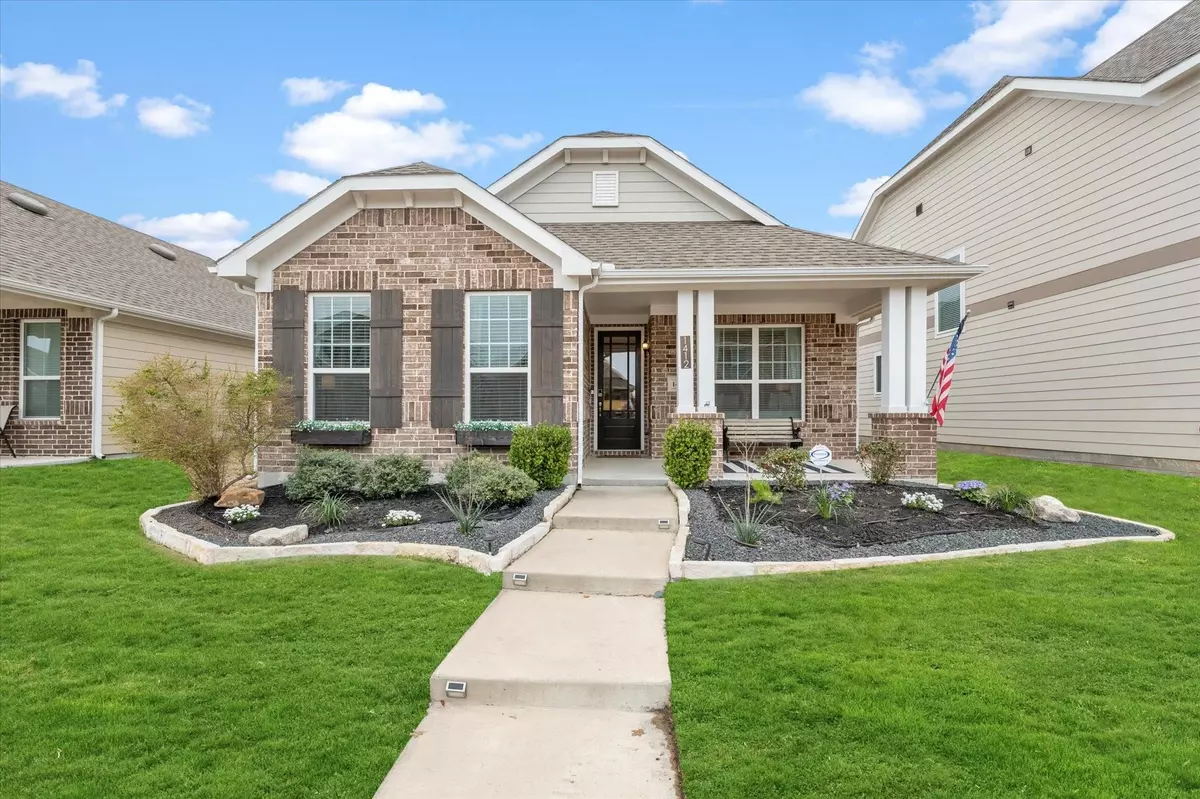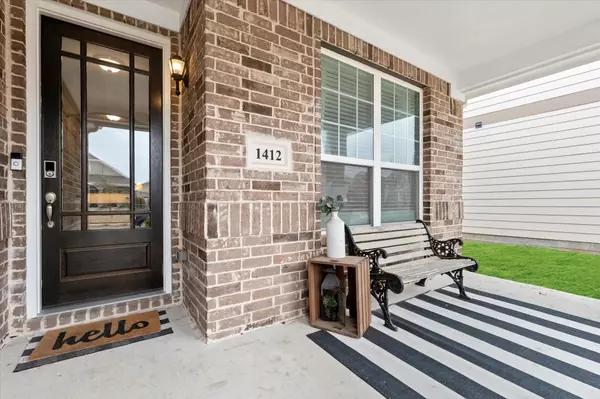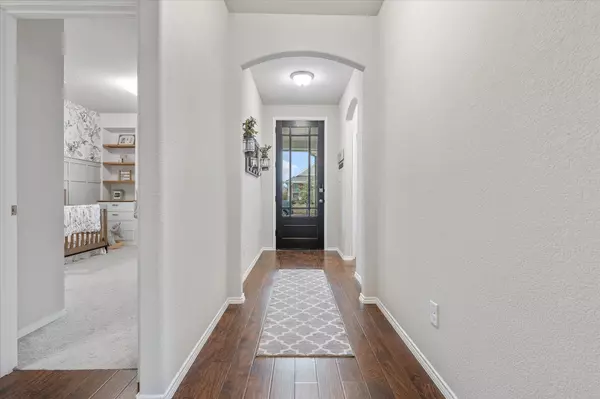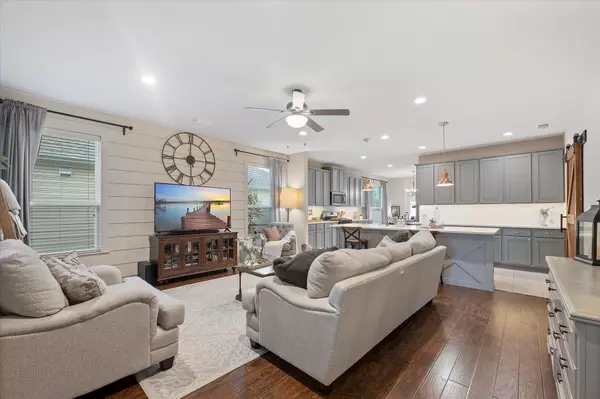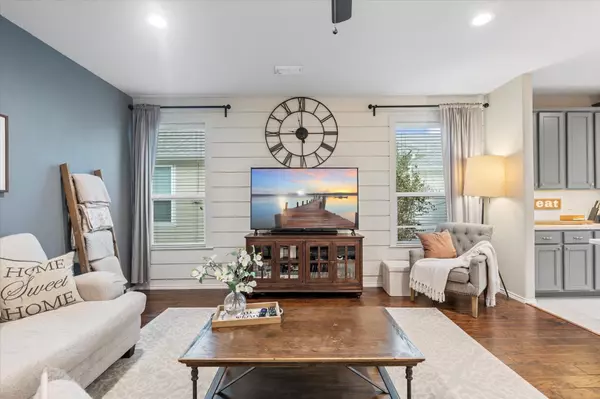$389,900
For more information regarding the value of a property, please contact us for a free consultation.
1412 Emerald Tree Place Aubrey, TX 76227
3 Beds
2 Baths
1,647 SqFt
Key Details
Property Type Single Family Home
Sub Type Single Family Residence
Listing Status Sold
Purchase Type For Sale
Square Footage 1,647 sqft
Price per Sqft $236
Subdivision Azalea Village At Sa
MLS Listing ID 20269098
Sold Date 04/06/23
Style Traditional
Bedrooms 3
Full Baths 2
HOA Fees $43
HOA Y/N Mandatory
Year Built 2018
Annual Tax Amount $7,231
Lot Size 5,009 Sqft
Acres 0.115
Property Description
There's real magic in walking into a home where every room has been curated beautifully. You won't want to miss this stunning 3 bedroom 2 bath home that is 100% move-in ready. You're sure to appreciate the curb appeal as soon as you pull up! Enjoy morning coffee on the huge front porch while taking in the impeccably landscaped front yard. Open concept with a seamless connection between the living and kitchen. Custom paneling throughout, custom built-ins, upgraded paint, custom lighting, gas cooktop, and quartz countertops are just a few of the awesome features of this home. This home has been loved on and it shows!
Location
State TX
County Denton
Community Club House, Community Pool, Greenbelt, Jogging Path/Bike Path, Park, Playground, Tennis Court(S)
Direction From Hwy380 University Dr, take 1385 north, left on Fishtrap Rd, right on Historic District, left on Wright St, right on Brooklyn Faith Dr, left on Emerald Tree Pl, home will be on the left
Rooms
Dining Room 1
Interior
Interior Features Cable TV Available, Decorative Lighting, High Speed Internet Available, Open Floorplan, Paneling, Pantry, Walk-In Closet(s)
Heating Central, Natural Gas
Cooling Central Air, Electric
Flooring Laminate, Tile, Varies
Appliance Gas Cooktop
Heat Source Central, Natural Gas
Laundry Electric Dryer Hookup, Full Size W/D Area, Washer Hookup
Exterior
Exterior Feature Covered Patio/Porch
Garage Spaces 2.0
Fence Vinyl
Community Features Club House, Community Pool, Greenbelt, Jogging Path/Bike Path, Park, Playground, Tennis Court(s)
Utilities Available Alley
Roof Type Composition
Garage Yes
Building
Story One
Foundation Slab
Structure Type Brick
Schools
Elementary Schools Savannah
Middle Schools Navo
High Schools Denton
School District Denton Isd
Others
Ownership See Agent
Acceptable Financing Cash, Conventional, FHA, VA Loan
Listing Terms Cash, Conventional, FHA, VA Loan
Financing Conventional
Read Less
Want to know what your home might be worth? Contact us for a FREE valuation!

Our team is ready to help you sell your home for the highest possible price ASAP

©2025 North Texas Real Estate Information Systems.
Bought with Christie Cannon • Keller Williams Frisco Stars

