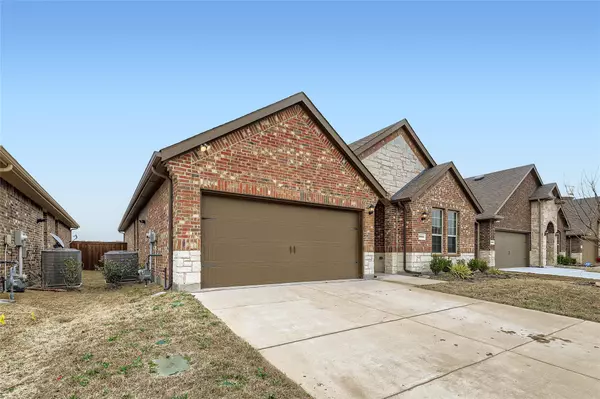$470,000
For more information regarding the value of a property, please contact us for a free consultation.
3004 Evergreen Trail Celina, TX 75009
4 Beds
2 Baths
2,155 SqFt
Key Details
Property Type Single Family Home
Sub Type Single Family Residence
Listing Status Sold
Purchase Type For Sale
Square Footage 2,155 sqft
Price per Sqft $218
Subdivision Bluewood Ph 2A
MLS Listing ID 20268096
Sold Date 04/07/23
Style Traditional
Bedrooms 4
Full Baths 2
HOA Fees $31
HOA Y/N Mandatory
Year Built 2020
Annual Tax Amount $7,361
Lot Size 5,837 Sqft
Acres 0.134
Property Description
Click the Virtual Tour link to view the 3D walkthrough. Welcome home! Built in 2020, this 2,100+ square foot residence is move-in ready for new owners to make it their own. The open living room allows guests to move as they please and enjoy conversations with the home chef. Ample cabinetry, granite countertops, center island with bar seating, and a spacious walk-in pantry are just a few kitchen features anyone will love. Beautiful laminate flooring in the main living area, ceramic tile in the bathrooms and laundry room, and plush carpet can be found in all of the bedrooms. Relax in the primary bedroom where the en-suite bath features double sinks, standing shower, built-in shelves, and massive walk-in closet. Enjoy the outdoors in complete privacy with the help of the 6ft privacy fence. Come see the plenty of things this home has to offer, including in in-neighborhood elementary school within walking distance! Your new oasis awaits!
Location
State TX
County Collin
Community Curbs, Sidewalks
Direction Take W University Dr and N Custer Rd to Wells Rd. Wells Rd turns slightly left and becomes Vest Ln. Turn right onto S Coit Rd. Turn left onto Punk Carter Pkwy. Turn left onto Evergreen Trail. Home on the left.
Rooms
Dining Room 1
Interior
Interior Features Cable TV Available, Double Vanity, Granite Counters, High Speed Internet Available, Kitchen Island, Open Floorplan, Pantry, Walk-In Closet(s)
Heating Central
Cooling Ceiling Fan(s), Central Air
Flooring Carpet, Laminate
Appliance Dishwasher, Electric Water Heater, Gas Range, Microwave, Tankless Water Heater
Heat Source Central
Laundry Utility Room, On Site
Exterior
Exterior Feature Covered Patio/Porch, Private Yard
Garage Spaces 2.0
Fence Privacy, Wood
Community Features Curbs, Sidewalks
Utilities Available Cable Available, City Sewer, City Water, Concrete, Electricity Available, Phone Available, Sewer Available, Sidewalk
Roof Type Composition
Garage Yes
Building
Lot Description Few Trees, Interior Lot, Landscaped, Subdivision
Story One
Foundation Slab
Structure Type Brick,Rock/Stone
Schools
Elementary Schools Celina
Middle Schools Jerry & Linda Moore
High Schools Celina
School District Celina Isd
Others
Restrictions Deed
Ownership Orchard Property III, LLC
Acceptable Financing Cash, Conventional, VA Loan
Listing Terms Cash, Conventional, VA Loan
Financing Conventional
Special Listing Condition Survey Available
Read Less
Want to know what your home might be worth? Contact us for a FREE valuation!

Our team is ready to help you sell your home for the highest possible price ASAP

©2025 North Texas Real Estate Information Systems.
Bought with Rex Qiu • Aoxiang US Realty





