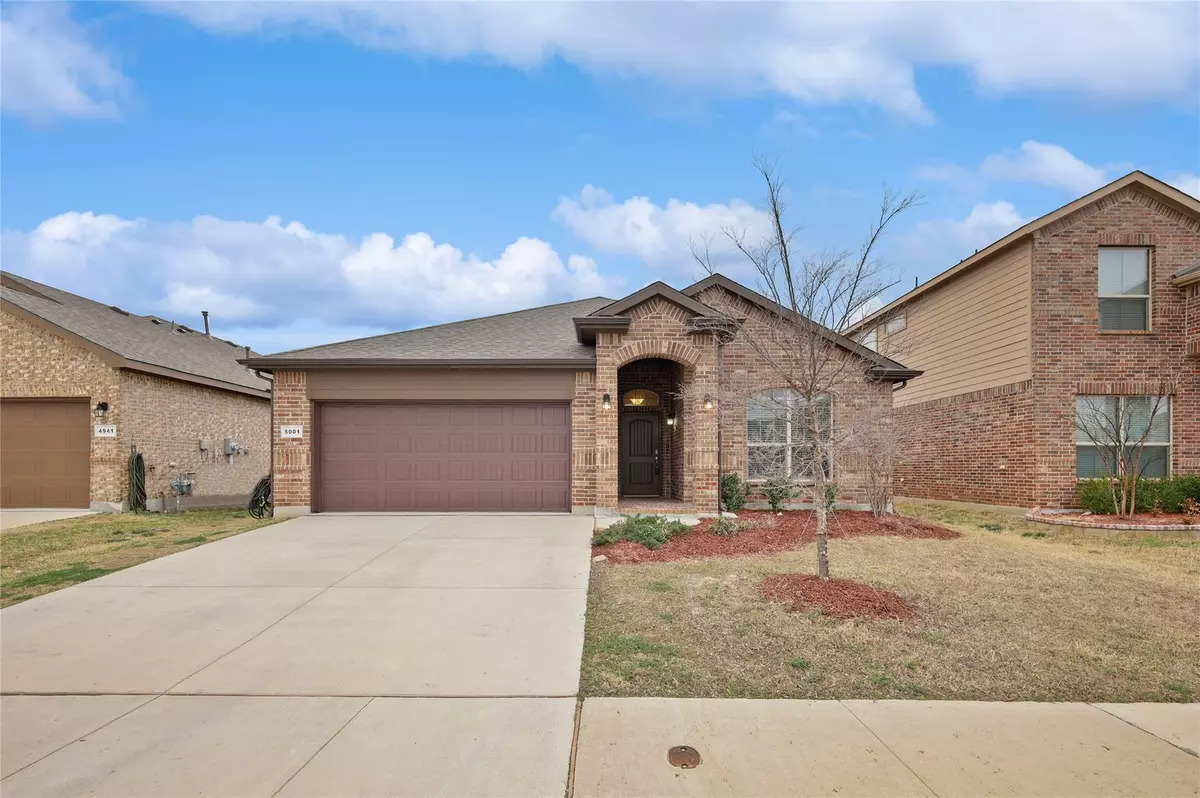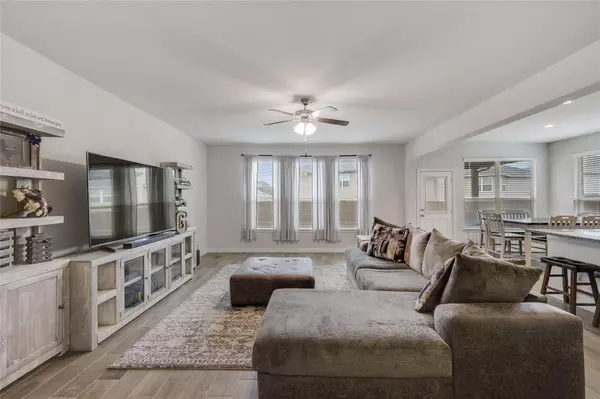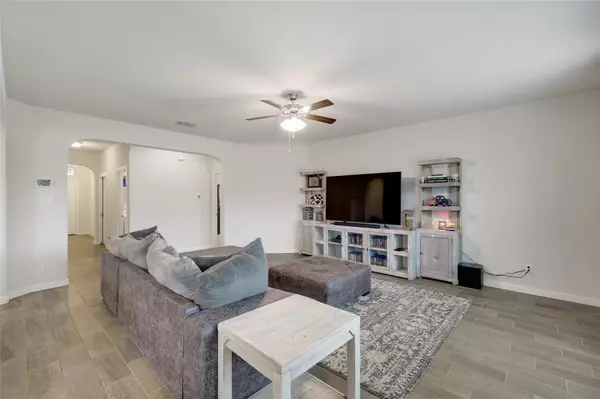$315,000
For more information regarding the value of a property, please contact us for a free consultation.
5001 Hayseed Drive Fort Worth, TX 76179
3 Beds
2 Baths
1,674 SqFt
Key Details
Property Type Single Family Home
Sub Type Single Family Residence
Listing Status Sold
Purchase Type For Sale
Square Footage 1,674 sqft
Price per Sqft $188
Subdivision Twin Mills Add
MLS Listing ID 20273870
Sold Date 04/12/23
Style Traditional
Bedrooms 3
Full Baths 2
HOA Fees $40/ann
HOA Y/N Mandatory
Year Built 2018
Annual Tax Amount $7,556
Lot Size 5,227 Sqft
Acres 0.12
Property Description
Introducing your new home, a beautiful 3-bedroom, 2-bath property with a 2-car garage. As you enter, you'll immediately notice the stunning wood-look tile flooring that adds a touch of elegance throughout the house. The large family room is perfect for gatherings, and the split bedroom layout offers privacy for everyone. The kitchen is a chef's dream, featuring granite countertops, a large island, gas range, and stainless-steel appliances, perfect for preparing delicious meals. The primary suite offers a tranquil retreat, with dual sinks, a separate tub and shower, and a large walk-in closet for ample storage. Step outside to the covered patio, where you can relax and enjoy your morning coffee or entertain guests. This property is located in a great community, with easy access to shopping, dining, and entertainment. The roof was replaced in February of 2023. Don't miss the opportunity to make this amazing property your own and start creating beautiful memories in your new home.
Location
State TX
County Tarrant
Community Community Pool, Greenbelt, Jogging Path/Bike Path, Park, Playground, Pool, Sidewalks
Direction From Boatclub Rd turn East on Park Drive, Right on Twin Mills and Left on Hayseed. Continue to your new home on the Right, 5001 Hayseed.
Rooms
Dining Room 1
Interior
Interior Features Cable TV Available, Granite Counters, High Speed Internet Available, Kitchen Island, Open Floorplan, Pantry, Walk-In Closet(s)
Heating Central, Natural Gas
Cooling Ceiling Fan(s), Central Air, Electric
Flooring Carpet, Ceramic Tile
Appliance Dishwasher, Disposal, Gas Range, Gas Water Heater, Microwave, Plumbed For Gas in Kitchen, Vented Exhaust Fan
Heat Source Central, Natural Gas
Laundry Electric Dryer Hookup, Utility Room, Full Size W/D Area, Washer Hookup
Exterior
Exterior Feature Covered Patio/Porch, Rain Gutters
Garage Spaces 2.0
Fence Wood
Community Features Community Pool, Greenbelt, Jogging Path/Bike Path, Park, Playground, Pool, Sidewalks
Utilities Available Cable Available, City Sewer, City Water, Community Mailbox, Concrete, Curbs, Sidewalk, Underground Utilities
Roof Type Composition
Garage Yes
Building
Lot Description Interior Lot, Landscaped, Sprinkler System, Subdivision
Story One
Foundation Slab
Structure Type Brick,Fiber Cement
Schools
Elementary Schools Lake Pointe
Middle Schools Wayside
High Schools Boswell
School District Eagle Mt-Saginaw Isd
Others
Ownership SEE MLS SUPPLEMENTS
Acceptable Financing Cash, Conventional, FHA, VA Loan
Listing Terms Cash, Conventional, FHA, VA Loan
Financing Conventional
Special Listing Condition Aerial Photo
Read Less
Want to know what your home might be worth? Contact us for a FREE valuation!

Our team is ready to help you sell your home for the highest possible price ASAP

©2025 North Texas Real Estate Information Systems.
Bought with Surya Thapa • Vastu Realty Inc.





