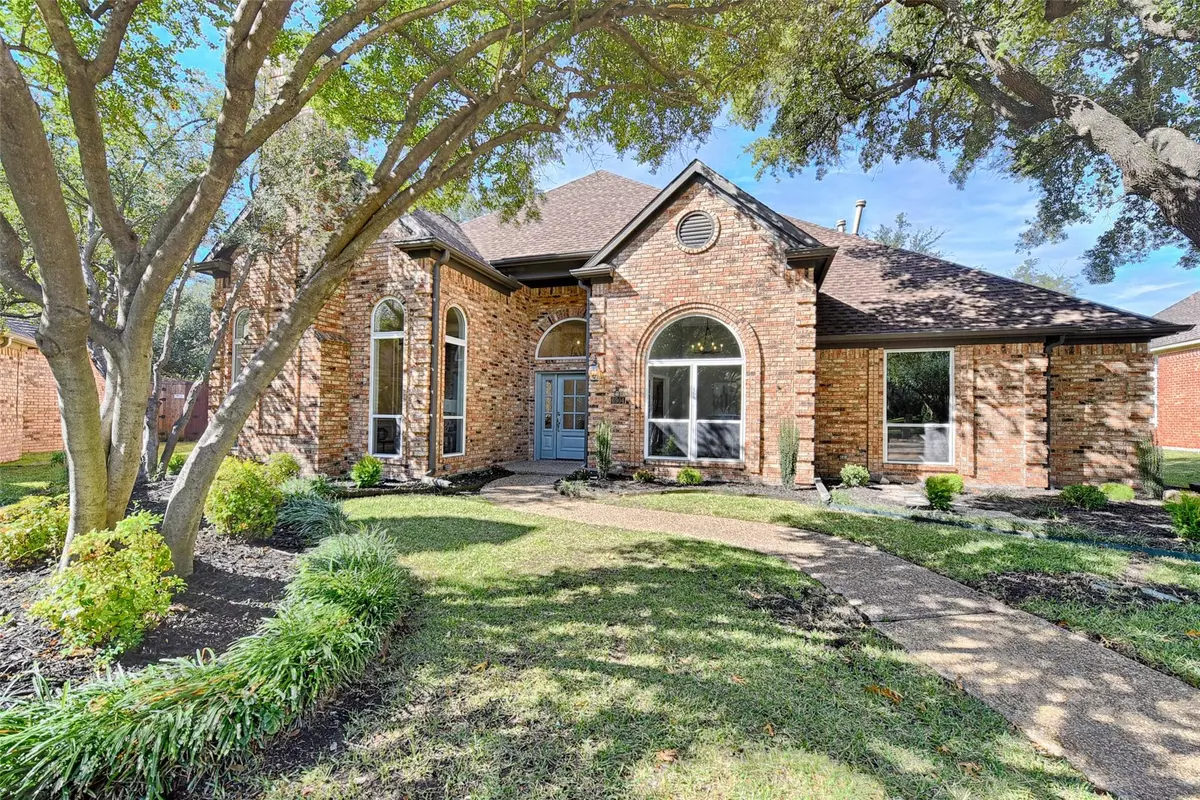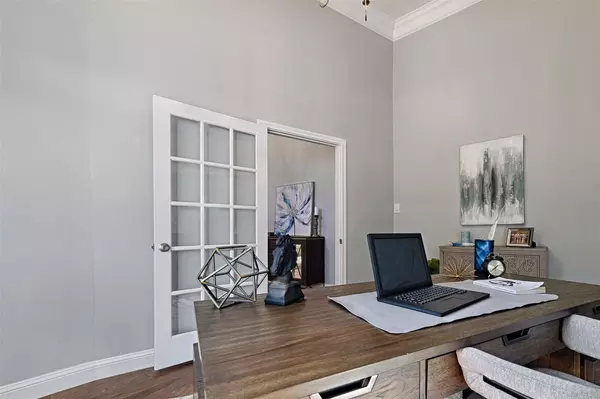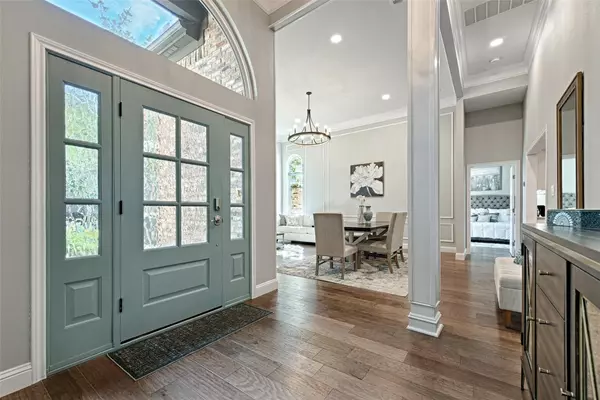$873,000
For more information regarding the value of a property, please contact us for a free consultation.
6904 Maple Creek Lane Dallas, TX 75252
4 Beds
3 Baths
3,038 SqFt
Key Details
Property Type Single Family Home
Sub Type Single Family Residence
Listing Status Sold
Purchase Type For Sale
Square Footage 3,038 sqft
Price per Sqft $287
Subdivision Highland Creek Estates
MLS Listing ID 20207321
Sold Date 02/24/23
Bedrooms 4
Full Baths 3
HOA Y/N Mandatory
Year Built 1988
Lot Size 10,018 Sqft
Acres 0.23
Property Description
Beautifully remodeled home located at the end of a cul-de-sac in Highland Creek Estates. This enormous 1-story has 4 bedrooms, 3 full baths and a stunning office with decorative wall paneling. As soon as you walk in the door, the formal living & dining room create a welcoming atmosphere. The kitchen is the centerpiece of the home and is open to both the family room and the formal. The designer spared no expense on this home. The kitchen has an adorable coffee bar, brand new KitchenAid Stainless steel appliances, lighted display cabinetry and new windows and doors that provide amazing views and access to the backyard. The home also features wood floors throughout, upgraded lighting and marble tile backsplashes. The spacious master has his and her closets and access to the inviting backyard with mature trees. The large family room has built in cabinetry, fireplace and a wet bar for all your entertaining needs. This home is so unique and well done. It definitely won't last long!
Location
State TX
County Collin
Direction Please use GPS or Google Maps.
Rooms
Dining Room 2
Interior
Interior Features Cathedral Ceiling(s), Chandelier, Decorative Lighting, Double Vanity, Eat-in Kitchen, Flat Screen Wiring, Granite Counters, High Speed Internet Available, Kitchen Island, Open Floorplan, Paneling, Pantry, Walk-In Closet(s), Wet Bar, Other
Heating Central, Natural Gas
Cooling Central Air
Flooring Ceramic Tile, Hardwood
Fireplaces Number 2
Fireplaces Type Brick, Decorative, Dining Room, Family Room, Gas, Living Room
Appliance Built-in Gas Range, Dishwasher, Disposal, Microwave, Double Oven
Heat Source Central, Natural Gas
Laundry Electric Dryer Hookup, Utility Room, Washer Hookup, On Site
Exterior
Exterior Feature Covered Patio/Porch, Rain Gutters
Garage Spaces 2.0
Fence Back Yard
Utilities Available Alley, City Sewer, City Water, Electricity Connected
Roof Type Shingle
Garage Yes
Building
Lot Description Cul-De-Sac, Few Trees, Landscaped, Sprinkler System, Subdivision
Story One
Foundation Slab
Structure Type Brick,Siding
Schools
Elementary Schools Jackson
School District Plano Isd
Others
Ownership Edifice Group, LLC
Acceptable Financing Cash, Conventional, FHA, VA Loan
Listing Terms Cash, Conventional, FHA, VA Loan
Financing Conventional
Read Less
Want to know what your home might be worth? Contact us for a FREE valuation!

Our team is ready to help you sell your home for the highest possible price ASAP

©2025 North Texas Real Estate Information Systems.
Bought with Boo Reitz • EXIT REALTY ELITE





