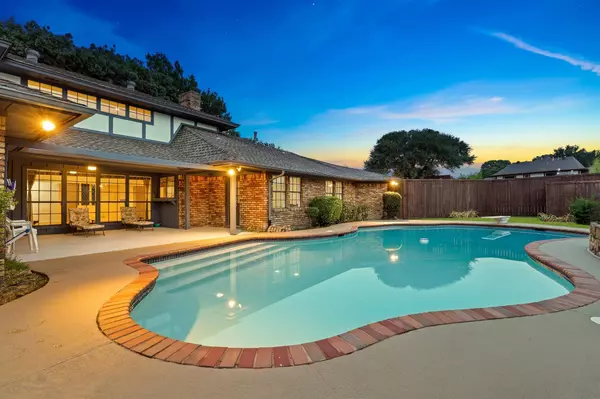$724,900
For more information regarding the value of a property, please contact us for a free consultation.
3042 Montego Place Plano, TX 75023
4 Beds
5 Baths
3,606 SqFt
Key Details
Property Type Single Family Home
Sub Type Single Family Residence
Listing Status Sold
Purchase Type For Sale
Square Footage 3,606 sqft
Price per Sqft $201
Subdivision Prairie Creek Estates 3
MLS Listing ID 20185521
Sold Date 04/26/23
Style Traditional
Bedrooms 4
Full Baths 3
Half Baths 2
HOA Y/N None
Year Built 1979
Annual Tax Amount $8,760
Lot Size 0.310 Acres
Acres 0.31
Property Description
Sitting on an oversized cul-de-sac lot, this stunning, 4br 5 bath sunlit, 2 story east facing home has been professionally designed and updated with over 90k in improvements. Motivated seller has adjusted the price of this beautiful home. Enter and be amazed by the oversized living room with 19 ft ceilings, large WBFP and a bank of windows showcasing the cov'd patio and stunning pool with diving board. Beautifully updated eat-in island kitchen boasts new quartz countertops, updated slide out cabinets, under cabinet lighting and double pantries. Spacious primary suite has new quartz vanities w sinks and faucets, walk-in closets, frameless shower and showstopping tub. Secondary bedroom has en-suite full bath. Cozy family room with quartz wet bar also overlooks the pool. Grand staircase leads up to 2 large beds split by a Jack&Jill bath. New HVAC for upstairs, LVP flooring in primary living area, pool equipment. Huge side yard, outside bath for pool, extra long driveway. Move-in ready.
Location
State TX
County Collin
Direction Follow US-75 N to Plano. Take the exit toward Independence Pkwy from President George Bush Tpke W. Take Independence Pkwy to Montego Pl.
Rooms
Dining Room 2
Interior
Interior Features Built-in Features, Cathedral Ceiling(s), Chandelier, Decorative Lighting, Eat-in Kitchen, Open Floorplan, Vaulted Ceiling(s), Wet Bar
Heating Central, Natural Gas
Cooling Ceiling Fan(s), Central Air, Electric, Multi Units, Roof Turbine(s)
Flooring Carpet, Vinyl
Fireplaces Number 1
Fireplaces Type Brick, Decorative, Gas Starter, Wood Burning
Appliance Dishwasher, Electric Cooktop, Electric Oven, Microwave, Convection Oven, Vented Exhaust Fan
Heat Source Central, Natural Gas
Exterior
Exterior Feature Covered Patio/Porch, Rain Gutters
Garage Spaces 2.0
Fence Back Yard, Front Yard, Gate, Wood
Pool Diving Board, Fenced, In Ground, Lap, Private
Utilities Available Alley, City Sewer, City Water, Electricity Available, Electricity Connected, Individual Gas Meter, Individual Water Meter, Natural Gas Available
Roof Type Composition
Garage Yes
Private Pool 1
Building
Lot Description Cul-De-Sac, Landscaped, Level, Lrg. Backyard Grass
Story Two
Foundation Slab
Structure Type Brick,Wood
Schools
Elementary Schools Hughston
High Schools Plano Senior
School District Plano Isd
Others
Restrictions No Known Restriction(s)
Ownership On File
Acceptable Financing Cash, Conventional, VA Loan
Listing Terms Cash, Conventional, VA Loan
Financing Conventional
Read Less
Want to know what your home might be worth? Contact us for a FREE valuation!

Our team is ready to help you sell your home for the highest possible price ASAP

©2025 North Texas Real Estate Information Systems.
Bought with Jeannie Dalmolin • RE/MAX Trinity





