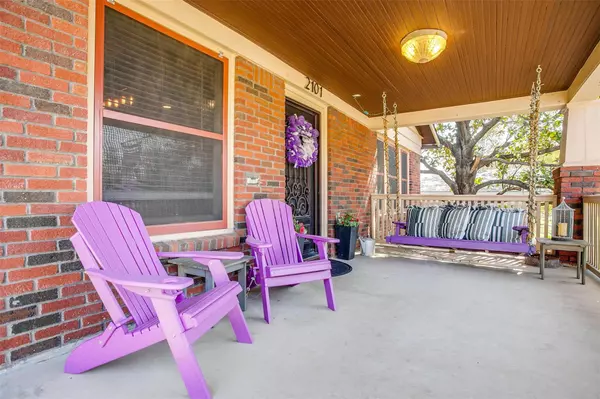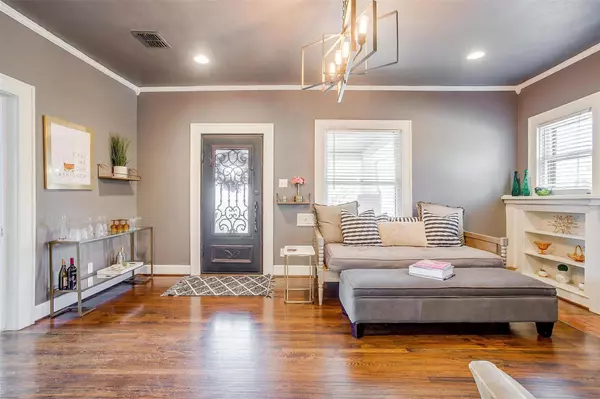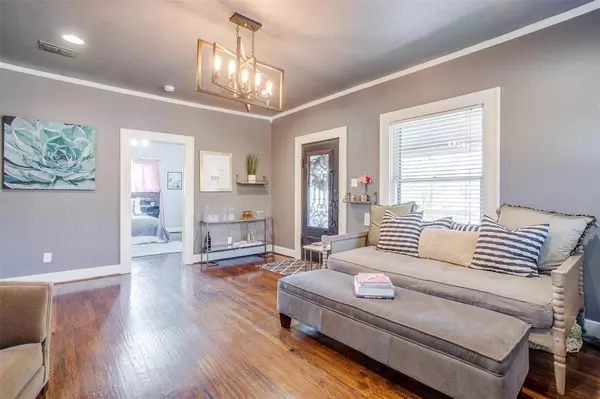$649,900
For more information regarding the value of a property, please contact us for a free consultation.
2101 Tremont Avenue Fort Worth, TX 76107
4 Beds
3 Baths
2,985 SqFt
Key Details
Property Type Single Family Home
Sub Type Single Family Residence
Listing Status Sold
Purchase Type For Sale
Square Footage 2,985 sqft
Price per Sqft $217
Subdivision Hillcrest Add
MLS Listing ID 20281007
Sold Date 04/27/23
Style Craftsman
Bedrooms 4
Full Baths 3
HOA Y/N None
Year Built 1925
Lot Size 8,232 Sqft
Acres 0.189
Property Description
MULTIPLE OFFERS. DEADLINE 9PM WEDNESDAY MARCH 22. Charm. Location. Updates. Space. Basement. Garage apartment. Does this house check the boxes for you? It's even better in person! Smack in the middle of desirable Arlington Heights, this brick home is a TREASURE with almost 3000sf + guest quarters & garage. Incredibly private backyard, room for pets, gardens & entertaining. The front porch is what twilight evenings are made for! The interior of the home is thoughtfully designed with 3 bedrooms & 2 full baths on the main floor along with a fabulous kitchen, open & full of light, yet perfect for intimate dinner parties. But what about the basement? It.is.so.cool. Completely finished with laundry, living, bar, room for ping pong or pool table, gym, a small bedroom, currently used as craft room, full bath & the comfiest dark corner just begging for movie night to begin! Have we made it outside yet? This garage apartment is PRECIOUS. With it's full kitchen & bath, the options are endless!
Location
State TX
County Tarrant
Direction 30 or Camp Bowie to Tremont
Rooms
Dining Room 1
Interior
Interior Features Built-in Features, Cable TV Available, Chandelier, Decorative Lighting, Granite Counters, High Speed Internet Available, Kitchen Island, Natural Woodwork, Pantry, In-Law Suite Floorplan
Heating Central, Natural Gas
Cooling Central Air
Flooring Concrete, Wood
Fireplaces Number 1
Fireplaces Type Gas Logs
Appliance Dishwasher, Disposal, Gas Cooktop, Gas Oven, Double Oven, Plumbed For Gas in Kitchen, Refrigerator
Heat Source Central, Natural Gas
Laundry Full Size W/D Area
Exterior
Exterior Feature Covered Patio/Porch, Garden(s), Rain Gutters, Lighting, Outdoor Living Center
Garage Spaces 1.0
Fence Wood
Utilities Available City Sewer, City Water
Roof Type Composition
Garage Yes
Building
Lot Description Corner Lot
Story Two
Foundation Pillar/Post/Pier
Structure Type Brick
Schools
Elementary Schools Southhimou
Middle Schools Stripling
High Schools Arlngtnhts
School District Fort Worth Isd
Others
Ownership Peter and Karis Pasley
Acceptable Financing Cash, Conventional, FHA, VA Loan
Listing Terms Cash, Conventional, FHA, VA Loan
Financing Conventional
Read Less
Want to know what your home might be worth? Contact us for a FREE valuation!

Our team is ready to help you sell your home for the highest possible price ASAP

©2025 North Texas Real Estate Information Systems.
Bought with Brittney Kosev • BK Real Estate LLC





