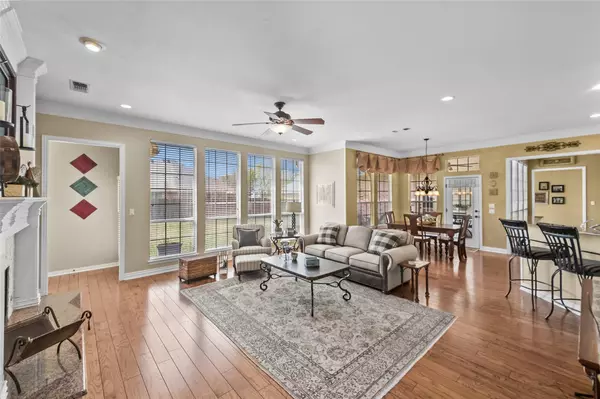$849,000
For more information regarding the value of a property, please contact us for a free consultation.
1310 Luna Drive Keller, TX 76248
4 Beds
3 Baths
3,942 SqFt
Key Details
Property Type Single Family Home
Sub Type Single Family Residence
Listing Status Sold
Purchase Type For Sale
Square Footage 3,942 sqft
Price per Sqft $215
Subdivision Rancho Serena Add
MLS Listing ID 20283960
Sold Date 04/26/23
Style Traditional
Bedrooms 4
Full Baths 3
HOA Fees $83/ann
HOA Y/N Mandatory
Year Built 1996
Annual Tax Amount $11,114
Lot Size 0.350 Acres
Acres 0.35
Property Description
Immaculate custom built by Greg Wright nestled on over one third of an acre in coveted gated Rancho Serena. BEST One Story floor plan w tall ceilings and lg rooms, plus game and media rooms upstairs. This was a builder's personal home! Intricate crown moldings, accent and tray ceilings throughout. Updated stacked stone fireplace in family room with gas starter, built ins and beautiful hardwood floors. Kitchen features lighter shade cabinets, granite, counter tops, island, walk in pantry, 5 burner gas cooktop. Primary suite is separated from other rooms and very private, features luxury bath w large walk in closet, built ins, separate tub and shower plus double sinks. Extra storage in walkout attic and thru game rm closets. Flagstone covered patio, gas hookup on patio for future grill, lg yard, extra parking for boat w Gate. Epoxy floors in 3car gar. Gated Community plus community pool, playground and picnic area. Keller ISD. This neighborhood sells very fast! Seller needs 60 day lease.
Location
State TX
County Tarrant
Community Community Pool, Gated, Playground, Pool
Direction Keller Pkwy to south on Keller Smithfield, rt on Danbury Parks, left on Wishing Tree, At stop sign go straight on Rapp, turn left into Rancho Serena Addition. Go thru gate with gate code provided by showingtime, turn rt on Ranch Serena then left on Luna, Home on rt, sign in yard.
Rooms
Dining Room 2
Interior
Interior Features Cable TV Available, Decorative Lighting, Granite Counters, High Speed Internet Available, Kitchen Island, Open Floorplan, Pantry, Vaulted Ceiling(s), Walk-In Closet(s)
Heating Central, Natural Gas
Cooling Central Air, Electric
Flooring Carpet, Ceramic Tile, Hardwood, Wood
Fireplaces Number 1
Fireplaces Type Decorative, Family Room, Gas, Gas Logs, Gas Starter, Glass Doors
Equipment Irrigation Equipment
Appliance Dishwasher, Disposal, Electric Oven, Gas Cooktop, Microwave, Convection Oven, Double Oven, Plumbed For Gas in Kitchen
Heat Source Central, Natural Gas
Laundry Electric Dryer Hookup, Utility Room, Full Size W/D Area, Washer Hookup
Exterior
Exterior Feature Covered Deck, Private Yard, RV/Boat Parking
Garage Spaces 3.0
Community Features Community Pool, Gated, Playground, Pool
Utilities Available City Sewer, City Water, Concrete, Curbs, Individual Gas Meter, Individual Water Meter, Natural Gas Available, Sidewalk
Roof Type Composition
Garage Yes
Building
Lot Description Interior Lot, Landscaped, Lrg. Backyard Grass, Sprinkler System, Subdivision
Story One and One Half
Foundation Slab
Structure Type Brick
Schools
Elementary Schools Shadygrove
Middle Schools Indian Springs
High Schools Keller
School District Keller Isd
Others
Restrictions Deed
Ownership Vicky L. Lawson
Acceptable Financing Cash, Conventional, VA Loan
Listing Terms Cash, Conventional, VA Loan
Financing Cash
Special Listing Condition Deed Restrictions
Read Less
Want to know what your home might be worth? Contact us for a FREE valuation!

Our team is ready to help you sell your home for the highest possible price ASAP

©2025 North Texas Real Estate Information Systems.
Bought with Chris Hall • Keller Williams Realty





