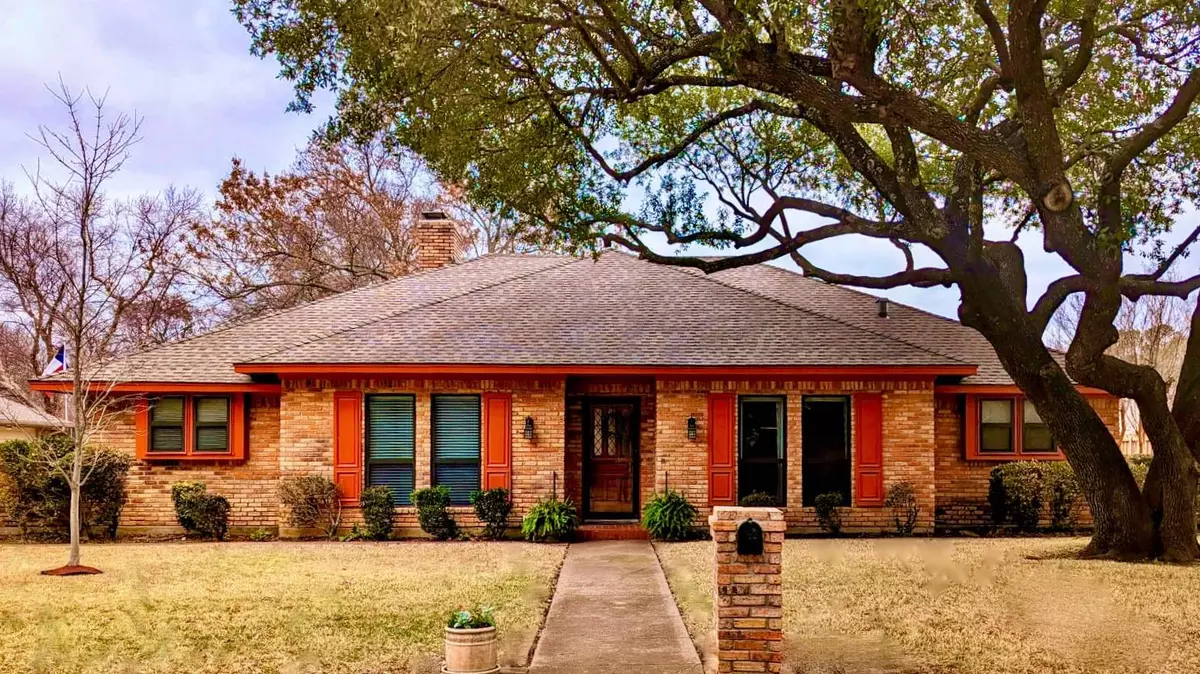$419,900
For more information regarding the value of a property, please contact us for a free consultation.
2521 Knightsbridge Street Grand Prairie, TX 75050
3 Beds
3 Baths
2,289 SqFt
Key Details
Property Type Single Family Home
Sub Type Single Family Residence
Listing Status Sold
Purchase Type For Sale
Square Footage 2,289 sqft
Price per Sqft $183
Subdivision Nottingham Estates Add
MLS Listing ID 20257887
Sold Date 04/28/23
Bedrooms 3
Full Baths 2
Half Baths 1
HOA Y/N None
Year Built 1977
Annual Tax Amount $7,636
Lot Size 10,802 Sqft
Acres 0.248
Lot Dimensions 90x120
Property Description
Lovely custom Brick home located on a tree filled neighborhood street in Nottingham Estates. Impeccably manicured lawn with sprinkler system. Huge well lit breakfast area with built in desk and hutch. Kitchen has double ovens with tile countertops. Spacious Living area with vaulted ceilings, a cozy wood burning brick fireplace, skylight and built-in bookcases! Wet bar with built in cabinets connect both living areas. Light fills the garden living room with a view of park-like backyard. Master with his and her sinks and 2 walk in closets. Large 2 car garage with work area. Separate uncovered parking spot next to garage. Close to C. P. Waggoner Park and DFW airport!
Location
State TX
County Tarrant
Community Curbs, Park, Playground
Direction Use GPS on your cell OR From I-30 take HWY 360 to Green Oaks Blvd and Carrier Pkwy. Right on Carrier Pkwy. Right on Great Southwest Pkwy. Left on Fountain Pkwy. Right Duncan Perry Rd. Left on Knightsbridge Dr.. House will be on your right.
Rooms
Dining Room 2
Interior
Interior Features Built-in Features, Cathedral Ceiling(s), Chandelier, Decorative Lighting, Double Vanity, Eat-in Kitchen, High Speed Internet Available, Tile Counters, Vaulted Ceiling(s), Walk-In Closet(s), Wet Bar, Other
Heating Electric, Fireplace(s)
Cooling Ceiling Fan(s), Central Air, Electric
Flooring Carpet, Concrete, Tile
Fireplaces Number 1
Fireplaces Type Brick, Electric, Living Room
Appliance Dishwasher, Disposal, Dryer, Electric Cooktop, Electric Oven, Ice Maker, Microwave, Double Oven, Vented Exhaust Fan
Heat Source Electric, Fireplace(s)
Laundry Utility Room, Full Size W/D Area, Washer Hookup, Other
Exterior
Exterior Feature Private Yard
Garage Spaces 2.0
Fence Back Yard, Wood, Wrought Iron
Community Features Curbs, Park, Playground
Utilities Available City Sewer, City Water, Concrete, Individual Gas Meter, Individual Water Meter
Roof Type Composition
Garage Yes
Building
Lot Description Landscaped, Lrg. Backyard Grass
Story One
Foundation Slab
Structure Type Brick
Schools
Elementary Schools Larson
High Schools Lamar
School District Arlington Isd
Others
Ownership See tax roll
Financing Conventional
Read Less
Want to know what your home might be worth? Contact us for a FREE valuation!

Our team is ready to help you sell your home for the highest possible price ASAP

©2025 North Texas Real Estate Information Systems.
Bought with Gretchen Greco • CENTURY 21 Judge Fite Co.





