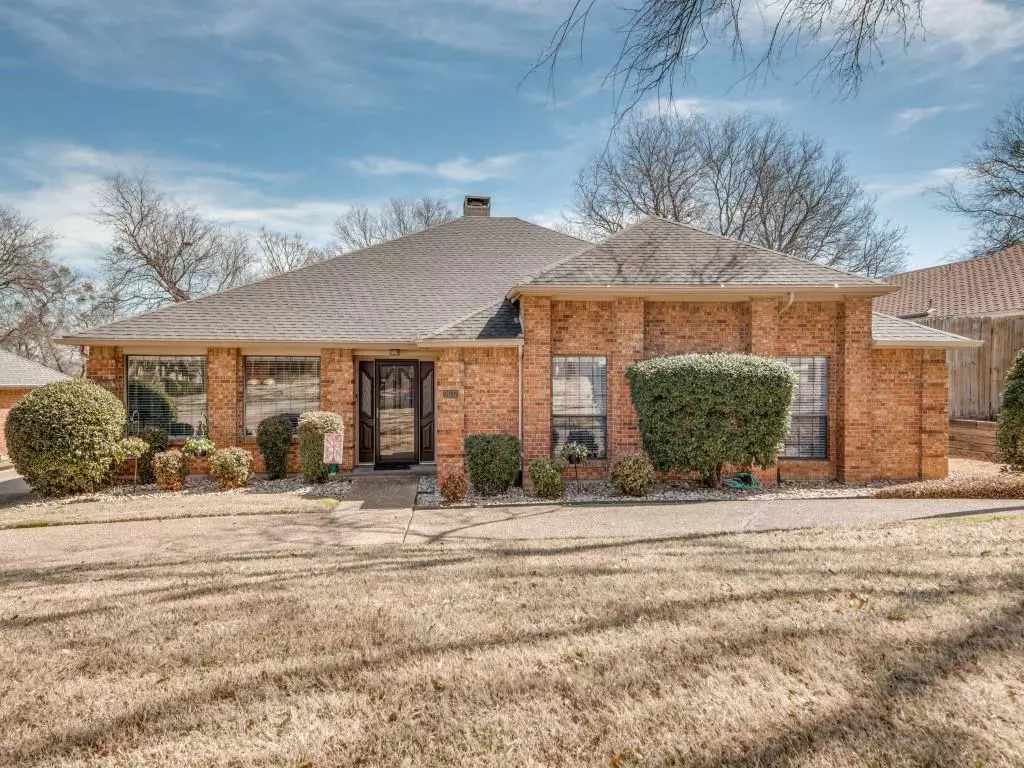$424,900
For more information regarding the value of a property, please contact us for a free consultation.
3637 Dahlia Drive Grand Prairie, TX 75052
4 Beds
3 Baths
2,546 SqFt
Key Details
Property Type Single Family Home
Sub Type Single Family Residence
Listing Status Sold
Purchase Type For Sale
Square Footage 2,546 sqft
Price per Sqft $166
Subdivision Country Club Park 04 Ph 01
MLS Listing ID 20267664
Sold Date 05/01/23
Style Traditional
Bedrooms 4
Full Baths 2
Half Baths 1
HOA Y/N None
Year Built 1986
Annual Tax Amount $7,776
Lot Size 10,062 Sqft
Acres 0.231
Property Description
Beautiful four bedroom, two and a half bath home in Country Club Park. Home features a large den and gameroom with double sided fireplace and wet bar. Formal and informal dining areas and kitchen with breakfast bar, granite countertops, tile backsplash and tons of storage space. House was remodeled in 2016 with updated wood look laminate floors, carpet, ceramic tile and paint. Master bedroom with ensuite bath featuring separate vanities, whirlpool tub, separate shower plus two closets. Second bedroom has a separate door into the secondary bathroom. Fourth bedroom has french doors separating it from the master and would make a great nursery or office. Spacious laundry room with separate sink and built in cabinets. Fenced backyard is nice sized and has a covered patio. Sprinkler system and french drains. Two car rear entry garage plus circle drive for extra parking! This home has it all and is conveniently located near I-20. This is a must see that won't last long!
Location
State TX
County Dallas
Direction From I-20 exit FM 1382 - Beltline and go north. Go west on Melyn, right on Iris and follow the curve around till it becomes Dahlia. House is on the left.
Rooms
Dining Room 2
Interior
Interior Features Built-in Features, Cable TV Available, Granite Counters, Vaulted Ceiling(s), Wet Bar
Heating Central, Electric
Cooling Ceiling Fan(s), Central Air, Electric
Flooring Carpet, Ceramic Tile, Laminate
Fireplaces Number 1
Fireplaces Type Brick, Living Room, See Through Fireplace, Wood Burning
Appliance Dishwasher, Disposal, Electric Cooktop, Electric Oven, Electric Water Heater, Microwave
Heat Source Central, Electric
Laundry Electric Dryer Hookup, Utility Room, Full Size W/D Area, Washer Hookup
Exterior
Exterior Feature Covered Patio/Porch
Garage Spaces 2.0
Fence Wood
Utilities Available Cable Available, City Sewer, City Water, Concrete, Curbs
Roof Type Composition
Garage Yes
Building
Lot Description Few Trees, Interior Lot, Landscaped, Subdivision
Story One
Foundation Slab
Structure Type Brick
Schools
Elementary Schools Whitt
School District Grand Prairie Isd
Others
Ownership Debbie Hurst
Acceptable Financing Cash, Conventional, FHA, VA Loan
Listing Terms Cash, Conventional, FHA, VA Loan
Financing Conventional
Special Listing Condition Special Assessments
Read Less
Want to know what your home might be worth? Contact us for a FREE valuation!

Our team is ready to help you sell your home for the highest possible price ASAP

©2025 North Texas Real Estate Information Systems.
Bought with David Reid • Keller Williams Central





