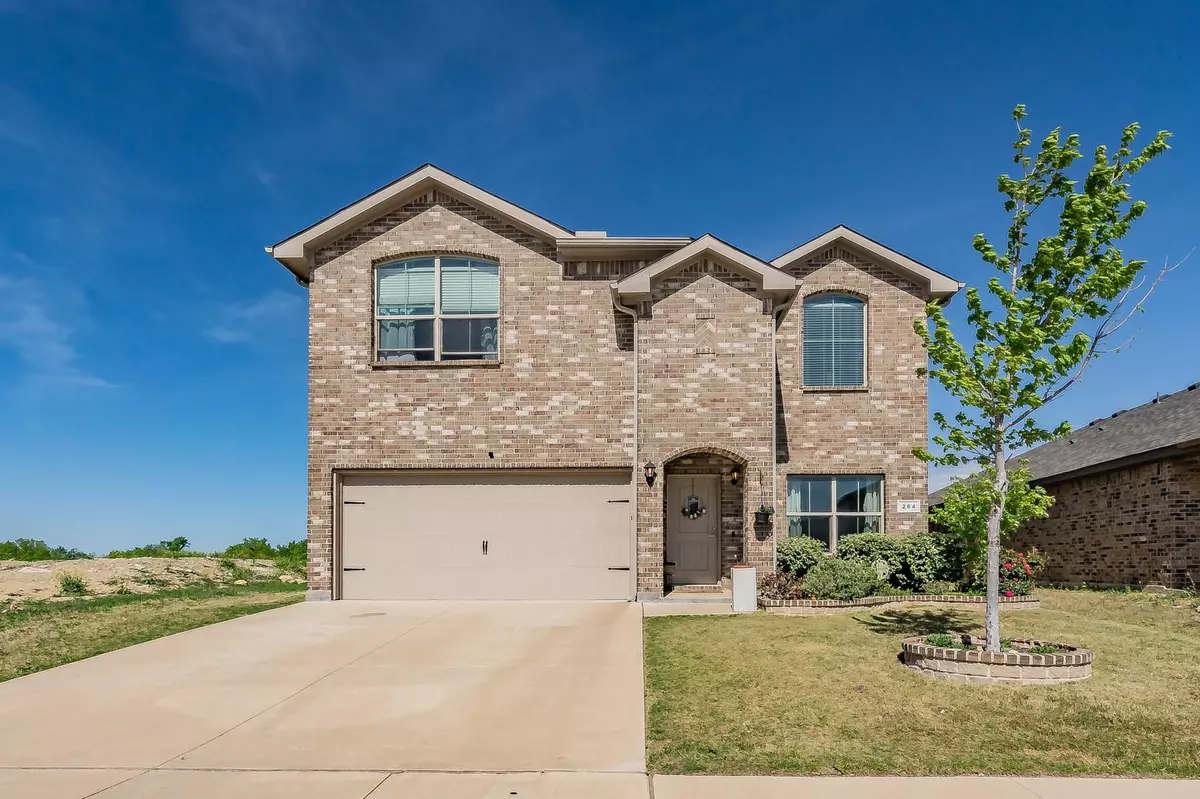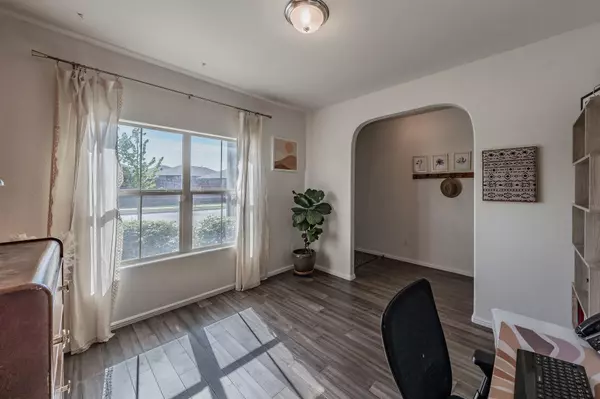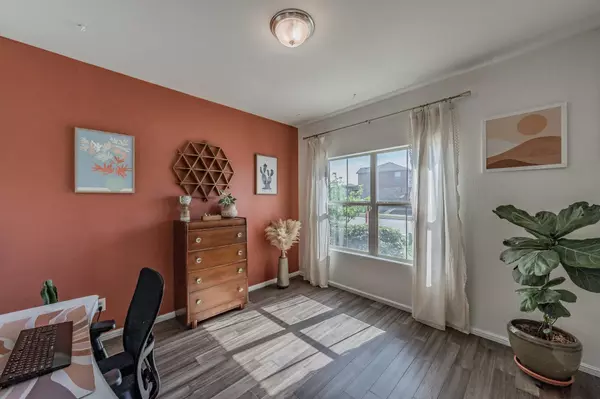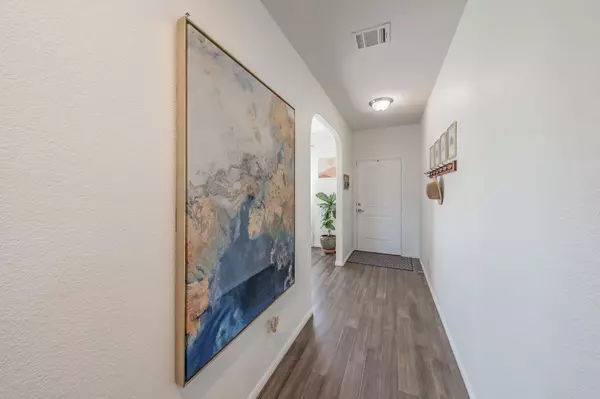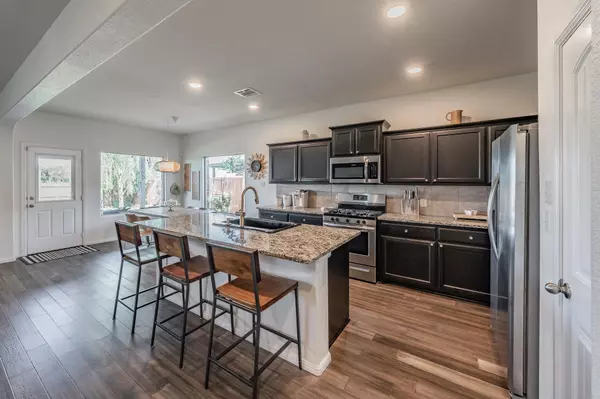$389,000
For more information regarding the value of a property, please contact us for a free consultation.
264 Crowfoot Drive Fort Worth, TX 76131
3 Beds
3 Baths
2,404 SqFt
Key Details
Property Type Single Family Home
Sub Type Single Family Residence
Listing Status Sold
Purchase Type For Sale
Square Footage 2,404 sqft
Price per Sqft $161
Subdivision Bar C Ranch
MLS Listing ID 20295515
Sold Date 05/08/23
Style Traditional
Bedrooms 3
Full Baths 2
Half Baths 1
HOA Fees $18
HOA Y/N Mandatory
Year Built 2018
Annual Tax Amount $7,553
Lot Size 6,098 Sqft
Acres 0.14
Property Description
Beautifully maintained home nestled on a greenbelt with an oversized backyard. This home boasts many features including bamboo wood floors, a huge bonus room, home office & upgraded light fixtures. This bright & open floor plan is perfect for entertaining with a spacious kitchen overlooking the living & breakfast nook. Kitchen features an island, granite countertops, SS appliances, gas range, 30-inch upper cabinets, a farm sink, large pantry, & more! HVAC compressor & condenser replaced in 2022 & roof was replaced with upgraded shingles in 2021. Other features include programmable digital thermostat, upgraded landscaping with sprinklers, extra storage in garage, & a storage shed. Floating bed in the secondary room is a built-in & will stay. Enjoy those summer days on your covered back porch with tons of privacy & only one neighbor. This home backs up to a green belt & the lot to the left will not be built on. You won't want to miss this gem!
Location
State TX
County Tarrant
Community Club House, Pool
Direction GPS
Rooms
Dining Room 2
Interior
Interior Features Cable TV Available, Decorative Lighting, Eat-in Kitchen, Granite Counters, High Speed Internet Available, Open Floorplan, Pantry, Walk-In Closet(s)
Heating Central, Electric
Cooling Ceiling Fan(s), Central Air, Electric
Flooring Bamboo, Carpet, Ceramic Tile
Fireplaces Number 1
Fireplaces Type Decorative, Electric
Appliance Dishwasher, Disposal, Gas Range, Microwave, Plumbed For Gas in Kitchen
Heat Source Central, Electric
Laundry Electric Dryer Hookup, Utility Room, Full Size W/D Area, Washer Hookup
Exterior
Exterior Feature Covered Patio/Porch
Garage Spaces 2.0
Fence Wood
Community Features Club House, Pool
Utilities Available Cable Available, City Sewer, City Water
Roof Type Composition
Garage Yes
Building
Lot Description Few Trees, Greenbelt, Interior Lot, Landscaped, Lrg. Backyard Grass, Many Trees, Sprinkler System, Subdivision
Story Two
Foundation Slab
Structure Type Brick
Schools
Elementary Schools Comanche Springs
Middle Schools Prairie Vista
High Schools Saginaw
School District Eagle Mt-Saginaw Isd
Others
Ownership See Tax Records
Acceptable Financing Cash, Conventional, FHA, VA Loan
Listing Terms Cash, Conventional, FHA, VA Loan
Financing Conventional
Read Less
Want to know what your home might be worth? Contact us for a FREE valuation!

Our team is ready to help you sell your home for the highest possible price ASAP

©2025 North Texas Real Estate Information Systems.
Bought with Chandrakanta Upadhyaya • VisaLand Realty

