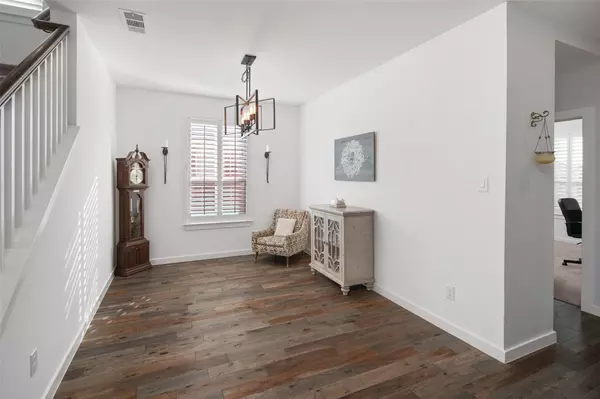$550,000
For more information regarding the value of a property, please contact us for a free consultation.
1105 Ash Street Celina, TX 75009
4 Beds
3 Baths
2,745 SqFt
Key Details
Property Type Single Family Home
Sub Type Single Family Residence
Listing Status Sold
Purchase Type For Sale
Square Footage 2,745 sqft
Price per Sqft $200
Subdivision Parkside Ph 2
MLS Listing ID 20255361
Sold Date 05/10/23
Style Traditional
Bedrooms 4
Full Baths 3
HOA Fees $70/ann
HOA Y/N Mandatory
Year Built 2018
Annual Tax Amount $9,241
Lot Size 9,670 Sqft
Acres 0.222
Property Description
Love at first sight! Well maintained 2018 Highland home on huge lot in Parkside, prime location in rapidly developing Celina - walking distance to historic downtown! Spacious & functional floorplan ft primary suite, guest bed & full bath down, & 2 bdrms up along w full bath, media rm & game rm. Chef's kitchen perfect for entertaining & family get togethers, boasting large walk in pantry, silestone countertops, oversized island overlooking family room, & SS appliances incl. 5 burner gas range & convection oven. Notice the neutral colors, hardwood flrs, soaring ceilings, & plantation shutters. Primary bdrm ft lovely spa-like ensuite w dual sinks, separate tub & shower, & large WIC. Even more to enjoy upstairs in loft style game rm & cozy media rm . Incredible HUGE private lot backing to field, plenty of space for pool & more! 2 raised garden beds, storage shed w electricity ran, & custom extended & covered patio complete this one of a kind home - ready for you to to enjoy inside & out!
Location
State TX
County Collin
Community Park, Playground
Direction From Hwy 380, take Preston north. Left on Ash, take Ash west to Parkside nbhd. SIY.
Rooms
Dining Room 2
Interior
Interior Features Cable TV Available, Decorative Lighting, Double Vanity, Eat-in Kitchen, Granite Counters, High Speed Internet Available, Kitchen Island, Open Floorplan, Pantry, Vaulted Ceiling(s), Walk-In Closet(s)
Heating Central, Natural Gas
Cooling Ceiling Fan(s), Central Air, Electric
Flooring Carpet, Ceramic Tile, Wood
Fireplaces Number 1
Fireplaces Type Gas Logs, Stone
Appliance Dishwasher, Disposal, Gas Range, Gas Water Heater, Microwave, Water Softener
Heat Source Central, Natural Gas
Laundry Utility Room, Full Size W/D Area
Exterior
Exterior Feature Covered Patio/Porch, Garden(s), Rain Gutters, Lighting, Private Yard, Storage, Other
Garage Spaces 2.0
Fence Wood
Community Features Park, Playground
Utilities Available City Sewer, City Water
Roof Type Composition
Garage Yes
Building
Lot Description Few Trees, Interior Lot, Landscaped, Lrg. Backyard Grass, Sprinkler System, Subdivision
Story Two
Foundation Slab
Structure Type Brick
Schools
Elementary Schools Marcy Lykins
Middle Schools Jerry & Linda Moore
High Schools Celina
School District Celina Isd
Others
Restrictions None
Ownership See tax
Acceptable Financing Cash, Conventional, FHA, VA Loan
Listing Terms Cash, Conventional, FHA, VA Loan
Financing Conventional
Special Listing Condition Aerial Photo, Survey Available
Read Less
Want to know what your home might be worth? Contact us for a FREE valuation!

Our team is ready to help you sell your home for the highest possible price ASAP

©2025 North Texas Real Estate Information Systems.
Bought with Bina Todi • REKonnection, LLC





