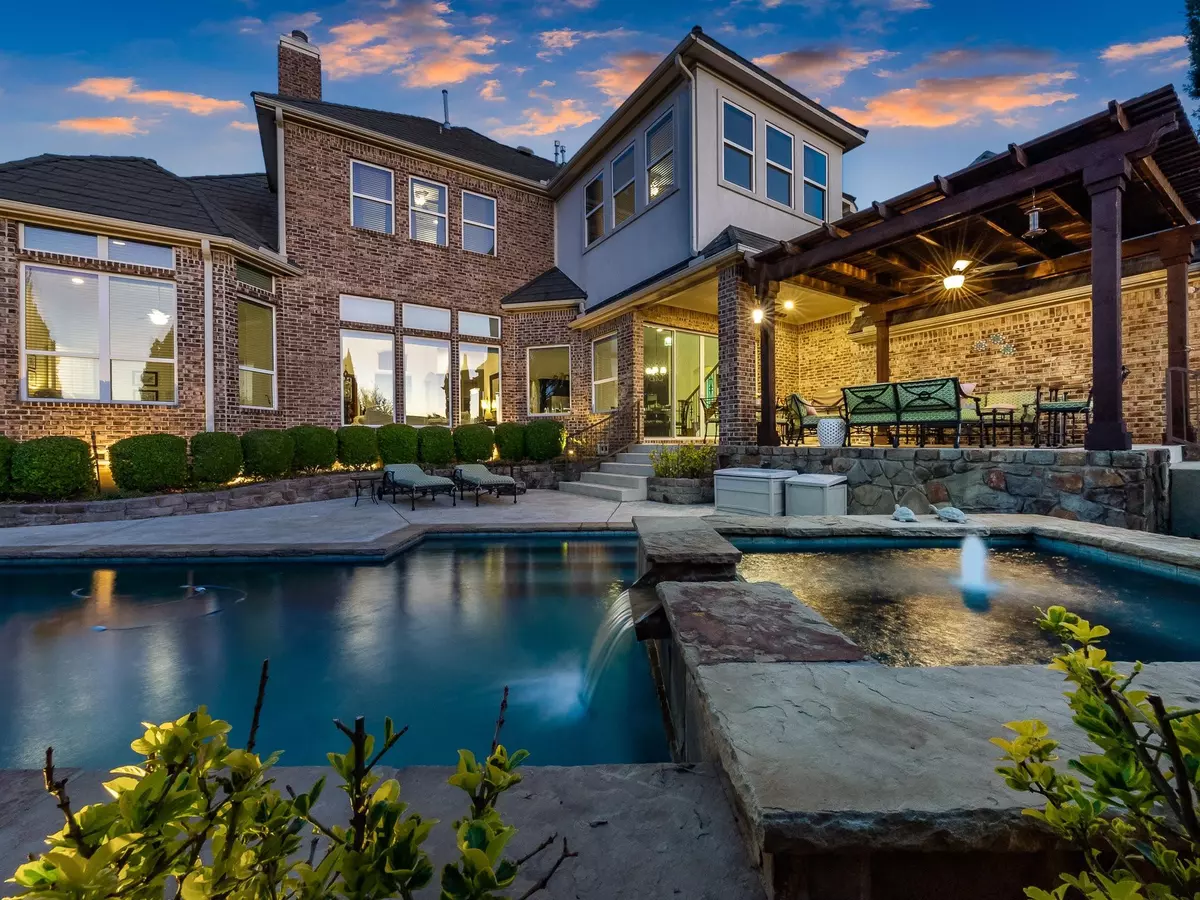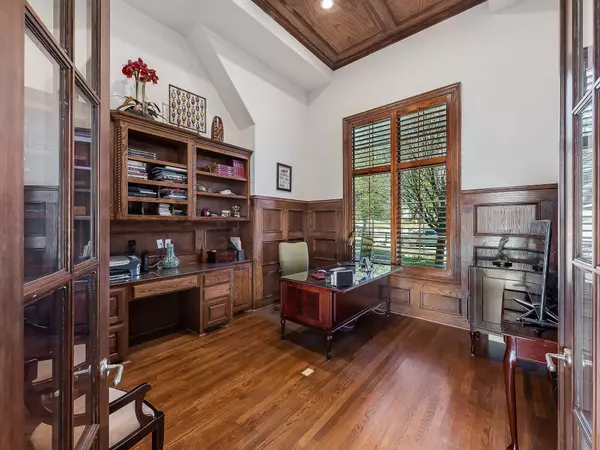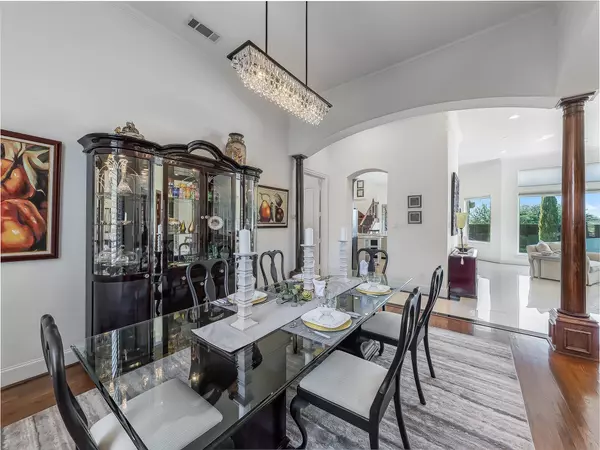$1,295,000
For more information regarding the value of a property, please contact us for a free consultation.
4500 Redwood Court Irving, TX 75038
4 Beds
4 Baths
4,509 SqFt
Key Details
Property Type Single Family Home
Sub Type Single Family Residence
Listing Status Sold
Purchase Type For Sale
Square Footage 4,509 sqft
Price per Sqft $287
Subdivision Windsor Ridgephase 02-Revised
MLS Listing ID 20277138
Sold Date 05/12/23
Style Traditional
Bedrooms 4
Full Baths 3
Half Baths 1
HOA Fees $523/ann
HOA Y/N Mandatory
Year Built 2005
Annual Tax Amount $16,572
Lot Size 0.292 Acres
Acres 0.292
Property Description
BEAUTIFUL move in ready Luxury custom home in the gated and guarded community of The Enclave at Windsor Ridge. Live the Las Colinas lifestyle with direct golf cart access to the Las Colinas Resort and Sports Club at TPC Las Colinas. Privacy is key to this elegant home at the end of the cul de sac with pool, spa, privacy fence and amazing outdoor living spaces. The large primary bedroom features a sitting area overlooking the pool as well as double vanities, separate shower and jetted tub. The quiet study has warm wood accents on the floor, wall and ceiling. The family room with fireplace opens to the kitchen, dining and breakfast nook making it great for mingling and entertaining! The 330 sq ft downstairs bonus room is currently used as an entertainment space, but could easily be modified to provide a 2nd study, workout room, media room or 2nd downstairs bedroom with addition of a closet and bath. Upstairs are 3 large guest suites and shared gameroom with great vista views!
Location
State TX
County Dallas
Direction From 114 take MacArthur South. Left on Windsor View. Guard requires agent to accompany buyers. Right on Redwood Court. Home is at end of cul de sac.
Rooms
Dining Room 2
Interior
Interior Features Chandelier, Decorative Lighting, Double Vanity, Eat-in Kitchen, Granite Counters, High Speed Internet Available, Kitchen Island, Natural Woodwork, Walk-In Closet(s)
Heating Central, Natural Gas
Cooling Central Air, Electric, Multi Units
Flooring Carpet, Hardwood, Marble, Tile
Fireplaces Number 1
Fireplaces Type Family Room, Gas Logs
Appliance Dishwasher, Disposal, Gas Cooktop, Gas Oven, Microwave, Double Oven, Plumbed For Gas in Kitchen
Heat Source Central, Natural Gas
Exterior
Exterior Feature Attached Grill, Covered Patio/Porch, Gas Grill, Lighting, Outdoor Grill, Outdoor Living Center
Garage Spaces 3.0
Fence Fenced, Privacy, Wood
Pool Gunite, Heated, In Ground, Outdoor Pool, Pool Sweep, Pool/Spa Combo, Private, Water Feature
Utilities Available Alley, City Sewer, City Water, Electricity Available, Individual Gas Meter, Phone Available, Private Road, Sidewalk, Underground Utilities
Roof Type Synthetic
Garage Yes
Private Pool 1
Building
Lot Description Cul-De-Sac, Sprinkler System, Subdivision
Story Two
Foundation Pillar/Post/Pier
Structure Type Brick
Schools
Elementary Schools Lascolinas
Middle Schools Bush
High Schools Ranchview
School District Carrollton-Farmers Branch Isd
Others
Restrictions Development
Ownership Miguel Juriadini
Acceptable Financing 1031 Exchange, Cash, Conventional, VA Loan
Listing Terms 1031 Exchange, Cash, Conventional, VA Loan
Financing Conventional
Special Listing Condition Deed Restrictions
Read Less
Want to know what your home might be worth? Contact us for a FREE valuation!

Our team is ready to help you sell your home for the highest possible price ASAP

©2025 North Texas Real Estate Information Systems.
Bought with Liezl Maliwat • Century 21 Judge Fite





