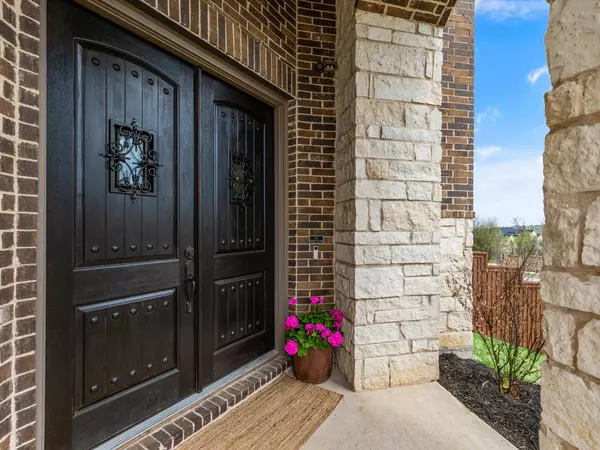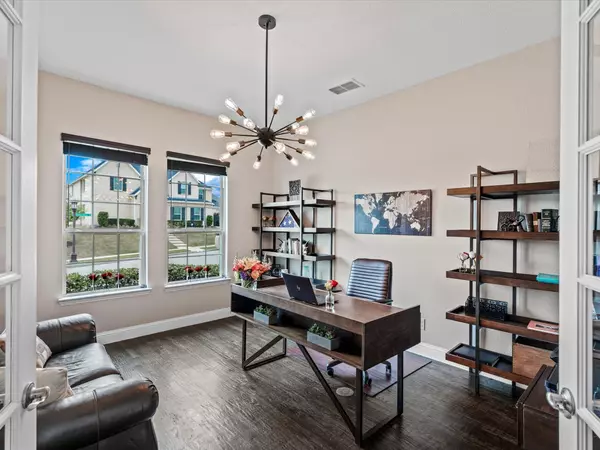$1,100,000
For more information regarding the value of a property, please contact us for a free consultation.
437 Emerald Ridge Drive Keller, TX 76248
4 Beds
5 Baths
4,466 SqFt
Key Details
Property Type Single Family Home
Sub Type Single Family Residence
Listing Status Sold
Purchase Type For Sale
Square Footage 4,466 sqft
Price per Sqft $246
Subdivision Marshall Ridge South
MLS Listing ID 20293314
Sold Date 05/12/23
Style Traditional
Bedrooms 4
Full Baths 4
Half Baths 1
HOA Fees $70/qua
HOA Y/N Mandatory
Year Built 2016
Annual Tax Amount $15,948
Lot Size 0.421 Acres
Acres 0.421
Property Description
Masterfully designed, impeccably maintained, and stunning views! This exquisite home is gorgeous! Happily situated on an oversized lot in the desirable community of Marshall Ridge! See 360DroneTour to appreciate this great lot! Architecturally delightful, multiple living spaces, bedrooms (3 with ensuite baths) and great patios! Versatile open floor plan is perfect for a variety of lifestyles! Ideal for entertaining or cherishing the private family circle. Kitchen is a gourmet's delight and boasts extensive counterspace, abundance of cabinets, built-in appliances, and island with seating! Soaring ceilings, towering windows! Conveniently located to the kitchen is a built-in desk, large walk-in pantry and second kitchen area that could serve as a butler's pantry-morning coffee room! This extra space is truly incredible! Three car garage adjoins the mud room, utility room with sink and half bath! Fabulous owner's retreat! Hardwoods! Spiraling staircase in foyer! You will love it!
Location
State TX
County Tarrant
Community Club House, Community Pool, Curbs, Fitness Center, Greenbelt, Jogging Path/Bike Path, Park, Playground, Pool, Sidewalks
Direction Head north on Keller Smithfield Road-Ottinger Road toward Oakhill Road, turn right on Bourland Road, left at Silver Chase Drive, right onto Palisades Trail and you will arrive at 437 Emerald Ridge Drive.
Rooms
Dining Room 2
Interior
Interior Features Built-in Features, Cable TV Available, Chandelier, Decorative Lighting, Double Vanity, Eat-in Kitchen, Flat Screen Wiring, Granite Counters, High Speed Internet Available, Kitchen Island, Loft, Natural Woodwork, Open Floorplan, Pantry, Smart Home System, Sound System Wiring, Wired for Data
Heating Central, ENERGY STAR Qualified Equipment, ENERGY STAR/ACCA RSI Qualified Installation, Fireplace(s), Humidity Control, Natural Gas
Cooling Ceiling Fan(s), Central Air, ENERGY STAR Qualified Equipment, Multi Units
Flooring Carpet, Ceramic Tile, Hardwood
Fireplaces Number 1
Fireplaces Type Gas, Gas Starter, Glass Doors, Living Room, Zero Clearance
Appliance Built-in Gas Range, Built-in Refrigerator, Commercial Grade Vent, Dishwasher, Disposal, Gas Cooktop, Microwave, Double Oven, Plumbed For Gas in Kitchen, Refrigerator, Tankless Water Heater, Vented Exhaust Fan
Heat Source Central, ENERGY STAR Qualified Equipment, ENERGY STAR/ACCA RSI Qualified Installation, Fireplace(s), Humidity Control, Natural Gas
Exterior
Exterior Feature Covered Patio/Porch
Garage Spaces 3.0
Fence Back Yard, Fenced, Wood, Wrought Iron
Community Features Club House, Community Pool, Curbs, Fitness Center, Greenbelt, Jogging Path/Bike Path, Park, Playground, Pool, Sidewalks
Utilities Available City Sewer, City Water, Curbs, Individual Gas Meter, Individual Water Meter, Sidewalk
Roof Type Composition
Garage Yes
Building
Lot Description Corner Lot, Few Trees, Landscaped, Lrg. Backyard Grass, Other, Sprinkler System, Subdivision
Story Two
Foundation Slab
Structure Type Brick,Rock/Stone
Schools
Elementary Schools Ridgeview
Middle Schools Keller
High Schools Keller
School District Keller Isd
Others
Ownership Contact Agent
Acceptable Financing Cash, Conventional, FHA, VA Loan
Listing Terms Cash, Conventional, FHA, VA Loan
Financing Conventional
Special Listing Condition Aerial Photo, Survey Available
Read Less
Want to know what your home might be worth? Contact us for a FREE valuation!

Our team is ready to help you sell your home for the highest possible price ASAP

©2025 North Texas Real Estate Information Systems.
Bought with Mandie Dealey • Allie Beth Allman & Associates





