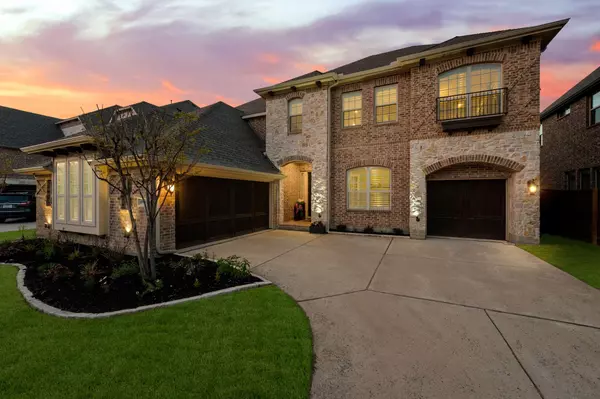$795,000
For more information regarding the value of a property, please contact us for a free consultation.
6904 Los Padres Place Mckinney, TX 75070
4 Beds
5 Baths
3,807 SqFt
Key Details
Property Type Single Family Home
Sub Type Single Family Residence
Listing Status Sold
Purchase Type For Sale
Square Footage 3,807 sqft
Price per Sqft $208
Subdivision Stone Hollow Add Ph Four
MLS Listing ID 20294461
Sold Date 05/15/23
Style Traditional
Bedrooms 4
Full Baths 3
Half Baths 2
HOA Fees $70/ann
HOA Y/N Mandatory
Year Built 2015
Annual Tax Amount $11,106
Lot Size 7,361 Sqft
Acres 0.169
Property Description
MULTIPLE OFFERS RECEIVED. HIGHEST AND BEST DUE TIME HAS BEEN EXTENDED TO MONDAY - APRIL 10TH - BY 5PM. LUXURY meets minimalism in this gorgeously MODERN yet cozy and welcoming home located in acclaimed community of Stone Hollow. A DREAM COME TRUE w much attention to detail and many UPDATES. Imagine coming home to the GRAND COMFORTS of the magnificent foyer w high ceilings and circular staircase; an executive office immediately off of foyer; hand-scraped hardwood floors; chef's kitchen w island, gas cooking, and double oven; primary RETREAT w room for sitting area, garden tub, separate vanities and shower plus huge walk in closet; MASSIVE GAME ROOM; and media room. You MUST see this home to appreciate the RESORT feel of the property and the AMENITIES. Picture sipping coffee while reading a great book under ceiling fans on covered back porch. CONVENIENT LOCATION and within walking distance to Gabe Nesbitt park, the APEX Center and MORE! CALL NOW to find out more.
Location
State TX
County Collin
Community Club House, Community Pool, Curbs, Park, Playground, Sidewalks
Direction From I20, take 161 to 35E. Take 121N, Sam Rayburn Tollway. Take the Alma Rd exit to Joshua Tree Trail, turn Right. Follow circle around and turn right on Sawtooth Trail. Turn Right on Los Padres Place. Property will be on the left.
Rooms
Dining Room 2
Interior
Interior Features Built-in Features, Cable TV Available, Chandelier, Decorative Lighting, Eat-in Kitchen, Granite Counters, High Speed Internet Available, Kitchen Island, Open Floorplan, Pantry, Vaulted Ceiling(s), Walk-In Closet(s)
Heating Central, Natural Gas
Cooling Ceiling Fan(s), Central Air, Electric
Flooring Carpet, Ceramic Tile, Wood
Fireplaces Number 1
Fireplaces Type Gas Logs, Gas Starter, Living Room, Stone
Appliance Dishwasher, Disposal, Electric Oven, Gas Cooktop, Gas Water Heater, Microwave, Double Oven, Plumbed For Gas in Kitchen, Vented Exhaust Fan
Heat Source Central, Natural Gas
Laundry Electric Dryer Hookup, Utility Room, Full Size W/D Area, Washer Hookup, Other
Exterior
Exterior Feature Covered Patio/Porch, Rain Gutters
Garage Spaces 3.0
Fence Wood
Community Features Club House, Community Pool, Curbs, Park, Playground, Sidewalks
Utilities Available City Sewer, City Water, Curbs, Electricity Connected, Sidewalk
Roof Type Composition
Garage Yes
Building
Lot Description Few Trees, Interior Lot, Landscaped, Lrg. Backyard Grass, Sprinkler System, Subdivision
Story Two
Foundation Slab
Structure Type Brick,Rock/Stone
Schools
Elementary Schools Comstock
Middle Schools Scoggins
High Schools Emerson
School District Frisco Isd
Others
Ownership See offer instructions.
Acceptable Financing Cash, Conventional, FHA, Texas Vet, VA Loan
Listing Terms Cash, Conventional, FHA, Texas Vet, VA Loan
Financing Conventional
Special Listing Condition Survey Available
Read Less
Want to know what your home might be worth? Contact us for a FREE valuation!

Our team is ready to help you sell your home for the highest possible price ASAP

©2025 North Texas Real Estate Information Systems.
Bought with Kay Radhakrishnan • Rocket Engine Realty LLC





