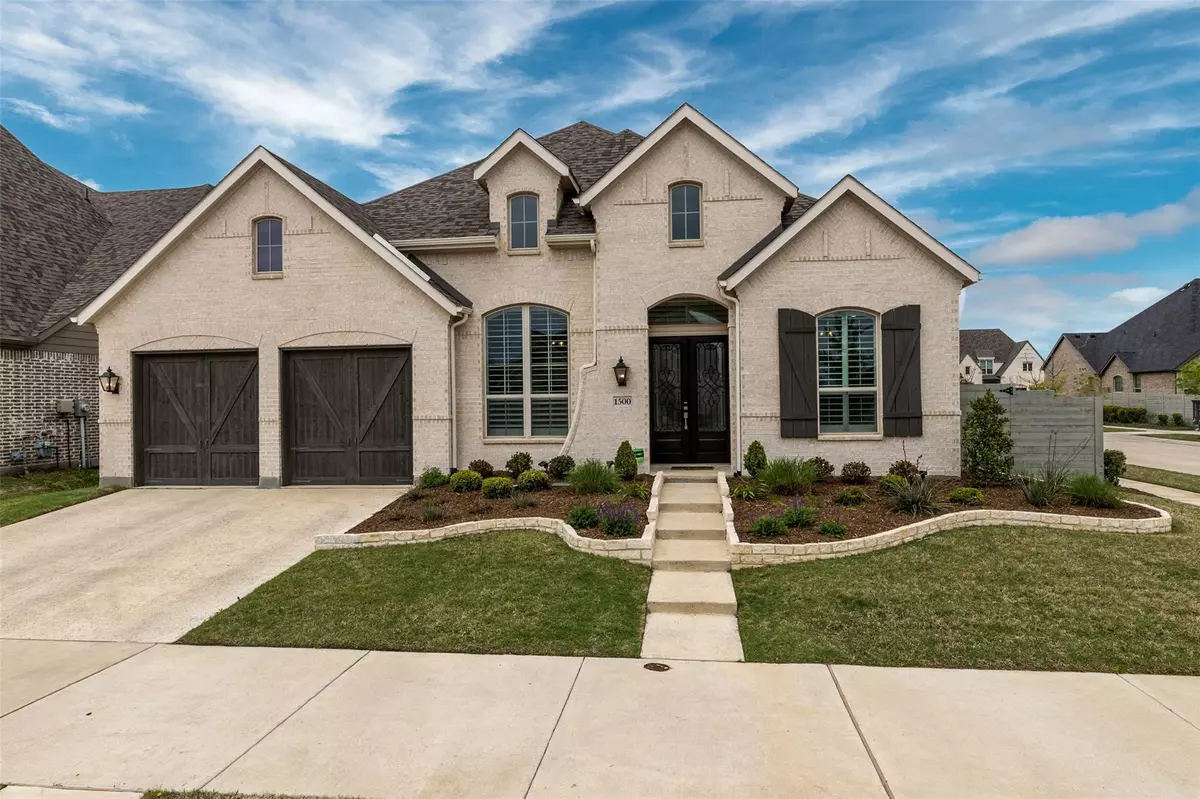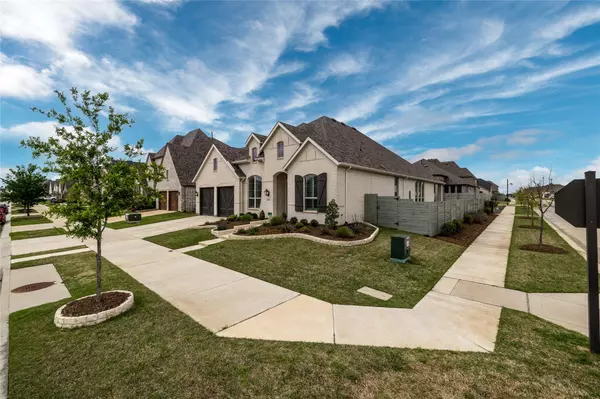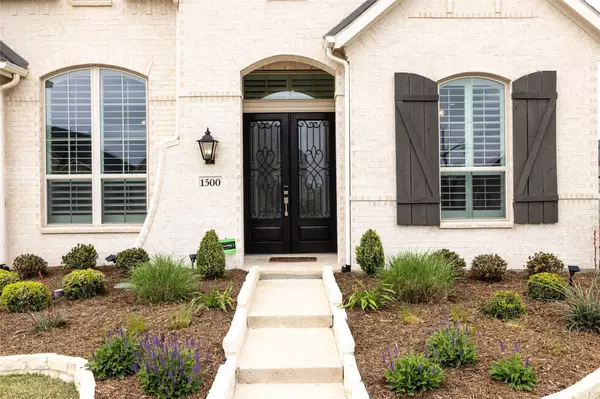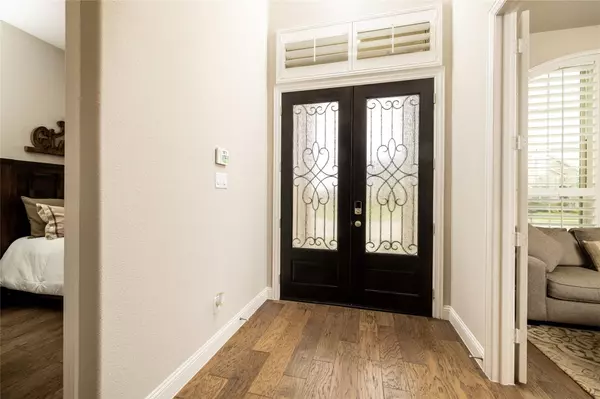$679,540
For more information regarding the value of a property, please contact us for a free consultation.
1500 13th Street Northlake, TX 76226
4 Beds
4 Baths
3,053 SqFt
Key Details
Property Type Single Family Home
Sub Type Single Family Residence
Listing Status Sold
Purchase Type For Sale
Square Footage 3,053 sqft
Price per Sqft $222
Subdivision Harvest Ph 3B
MLS Listing ID 20299203
Sold Date 05/19/23
Style Traditional
Bedrooms 4
Full Baths 4
HOA Fees $92/mo
HOA Y/N Mandatory
Year Built 2020
Annual Tax Amount $13,493
Lot Size 8,189 Sqft
Acres 0.188
Property Description
Entertainers Dream! This single-story Highland Home located in the prestigious Harvest master-planned community is better than new! Beautifully flowing open floor plan with wood flooring throughout, wood shutters and high ceilings features 4 Bedrooms, 4 Full Baths, Study and hidden Entertainment Room. The kitchen is a chef's delight with huge island, quartz counters, farm sink, gas cooktop, tons of cabinets with under-cabinet & up-lighting and double ovens with full extension ball bearing racks. The Entertainment Room is one that must be seen to believe…check out the photos! Other special features include 3-Car Tandem Garage, 2 tankless water heaters, 2 HVACs and covered patio with gas stub. Enjoy the best of community amenities, including Club House, 2 Pools, Playgrounds, Catch & Release pond, 2 Exercise Facilities, Farmhouse Coffee Shop, Hike & Bike Trails, Event Lawn, Dog Park and the famous Harvest Farm where you can plant, grow and harvest your own food. You'll love coming home!
Location
State TX
County Denton
Community Club House, Community Pool, Curbs, Fishing, Fitness Center, Jogging Path/Bike Path, Lake, Playground, Sidewalks
Direction From I20 westbound take exit 420, turn right onto FM 3325, right on Old Weatherford Rd, left on Indigo Sky, right on Belclairre, left on Patience, left on Gentry.
Rooms
Dining Room 1
Interior
Interior Features Built-in Features, Flat Screen Wiring, High Speed Internet Available, Open Floorplan, Smart Home System
Heating Central, Electric, ENERGY STAR Qualified Equipment, Zoned
Cooling Ceiling Fan(s), Central Air, Electric, ENERGY STAR Qualified Equipment, Zoned
Flooring Ceramic Tile, Hardwood
Fireplaces Number 1
Fireplaces Type Gas Logs, Stone
Appliance Dishwasher, Disposal, Electric Oven, Gas Cooktop, Double Oven, Plumbed For Gas in Kitchen, Tankless Water Heater
Heat Source Central, Electric, ENERGY STAR Qualified Equipment, Zoned
Laundry Electric Dryer Hookup, Utility Room, Full Size W/D Area
Exterior
Exterior Feature Covered Patio/Porch, Rain Gutters, Lighting
Garage Spaces 3.0
Fence Wood
Community Features Club House, Community Pool, Curbs, Fishing, Fitness Center, Jogging Path/Bike Path, Lake, Playground, Sidewalks
Utilities Available Cable Available, City Sewer, City Water, Co-op Electric, Community Mailbox, Concrete, Curbs, Sidewalk, Underground Utilities
Roof Type Composition
Garage Yes
Building
Lot Description Corner Lot, Interior Lot
Story One
Foundation Slab
Structure Type Brick
Schools
Elementary Schools Hilltop
Middle Schools Argyle
High Schools Argyle
School District Argyle Isd
Others
Ownership Daniel B Barlow & Lenora Robbins Barlow
Acceptable Financing Cash, Conventional, VA Loan
Listing Terms Cash, Conventional, VA Loan
Financing Cash
Special Listing Condition Survey Available
Read Less
Want to know what your home might be worth? Contact us for a FREE valuation!

Our team is ready to help you sell your home for the highest possible price ASAP

©2025 North Texas Real Estate Information Systems.
Bought with Susan Redding • Keller Williams Realty DPR





