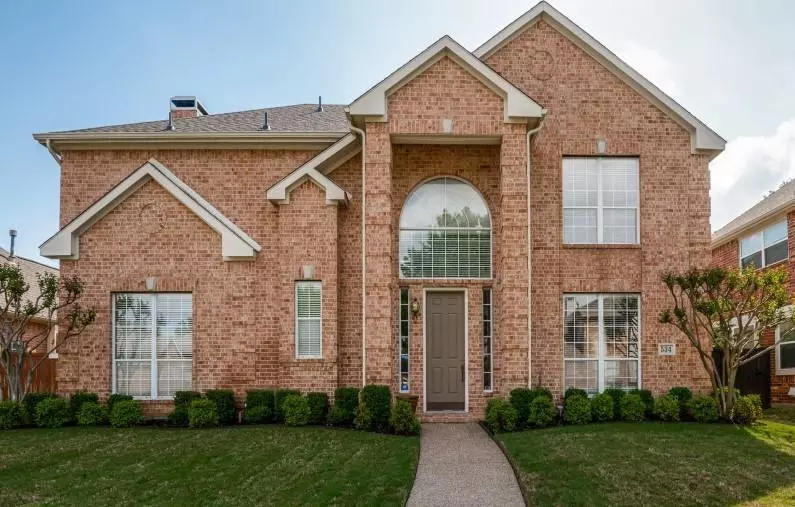$750,000
For more information regarding the value of a property, please contact us for a free consultation.
534 Gifford Drive Coppell, TX 75019
4 Beds
4 Baths
3,402 SqFt
Key Details
Property Type Single Family Home
Sub Type Single Family Residence
Listing Status Sold
Purchase Type For Sale
Square Footage 3,402 sqft
Price per Sqft $220
Subdivision Village At Cottonwood Creek Sec 06
MLS Listing ID 20305742
Sold Date 05/22/23
Style Traditional
Bedrooms 4
Full Baths 3
Half Baths 1
HOA Fees $52/ann
HOA Y/N Mandatory
Year Built 1998
Annual Tax Amount $14,166
Lot Size 7,274 Sqft
Acres 0.167
Lot Dimensions 66x110
Property Description
Room for the whole family in this wonderfully updated original owner Coppell with Coppell ISD home! New wide plank wood flooring downstairs. All new granite countertops in kitchen and baths. New stainless appliances in kitchen. Kitchen has plenty of cabinets, lots of counterspace, an island, breakfast bar and is nicely open to the family room with fireplace. Formal living and dining off the entryway have wide plank wood floors. Guest bedroom downstairs with a full updated bathroom and there's another half bath down for guests. Wonderfully open back yard with elec gate across the driveway. Upstairs you'll find a huge master suite with sitting area and updated master bath with new flooring, countertops, frameless shower, new fixtures and more. Two other bedrooms upstairs share a bath. Loft area makes a nice reading area or work from home office. And don't miss the garage sized game or bonus room upstairs. Check seller's disclosure for many updates including HVAC, water heater and more!
Location
State TX
County Dallas
Community Community Pool, Jogging Path/Bike Path, Playground
Direction Take N Denton Tap Rd to W Parkway Blvd west past Coppell High School, turn right on Gifford, house will be down the street on your right.
Rooms
Dining Room 2
Interior
Interior Features Cable TV Available, Double Vanity, Granite Counters, High Speed Internet Available, Kitchen Island, Walk-In Closet(s)
Heating Central, Natural Gas, Zoned
Cooling Ceiling Fan(s), Central Air, Electric, Zoned
Flooring Carpet, Ceramic Tile, Hardwood
Fireplaces Number 1
Fireplaces Type Gas, Gas Logs, Gas Starter
Appliance Dishwasher, Disposal, Electric Cooktop, Electric Oven, Gas Water Heater, Microwave
Heat Source Central, Natural Gas, Zoned
Laundry Electric Dryer Hookup, Gas Dryer Hookup, Utility Room, Full Size W/D Area, Washer Hookup
Exterior
Exterior Feature Rain Gutters, Lighting
Garage Spaces 2.0
Fence Wood
Community Features Community Pool, Jogging Path/Bike Path, Playground
Utilities Available Alley, Cable Available, City Sewer, City Water, Community Mailbox, Concrete, Curbs, Individual Gas Meter, Sidewalk, Underground Utilities
Roof Type Composition
Garage Yes
Building
Lot Description Few Trees, Interior Lot, Landscaped, Sprinkler System, Subdivision
Story Two
Foundation Slab
Structure Type Brick
Schools
Elementary Schools Cottonwood
Middle Schools Coppellnor
High Schools Coppell
School District Coppell Isd
Others
Ownership Alan L Foster
Acceptable Financing Cash, Conventional, FHA, VA Loan
Listing Terms Cash, Conventional, FHA, VA Loan
Financing Conventional
Read Less
Want to know what your home might be worth? Contact us for a FREE valuation!

Our team is ready to help you sell your home for the highest possible price ASAP

©2025 North Texas Real Estate Information Systems.
Bought with Sandy Mozur • Coldwell Banker Realty





