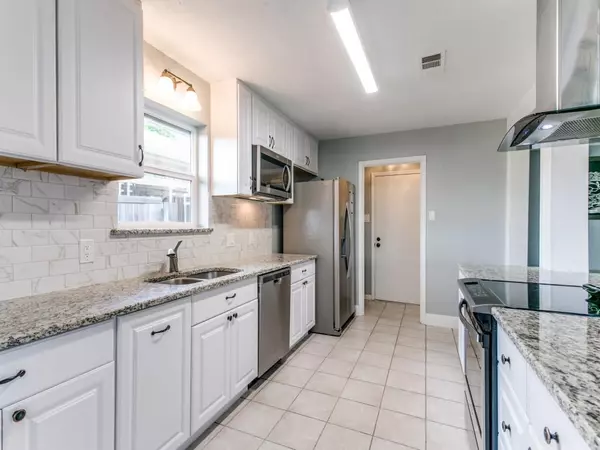$385,000
For more information regarding the value of a property, please contact us for a free consultation.
1605 Bedford Oaks Drive Bedford, TX 76021
3 Beds
2 Baths
1,696 SqFt
Key Details
Property Type Single Family Home
Sub Type Single Family Residence
Listing Status Sold
Purchase Type For Sale
Square Footage 1,696 sqft
Price per Sqft $227
Subdivision Oak Valley
MLS Listing ID 20309018
Sold Date 05/24/23
Style Traditional
Bedrooms 3
Full Baths 2
HOA Y/N None
Year Built 1978
Annual Tax Amount $6,046
Lot Size 7,535 Sqft
Acres 0.173
Property Description
Move in ready, fantastic one story has been fully updated to create an open floorplan between dining, living and eat in kitchen. Whole house neutral interior paint on walls, ceiling and trim, new windows installed, Cabinets replaced in kitchen & both baths and new doors throughout. Granite countertops, island w flat cooktop range and venthood, all new light fixtures and recessed cans installed. Flooring updated to scraped wood look laminate floors in living, hallway & primary with carpeted secondary bedrooms & wood look tile in the updated baths. In 2018 new Roof, inside & out HVAC units and a 2020 water heater. 2023 brought an entire exterior paint job, new sidewalk poured out front & complete landscape upgrade all around, including improved gutters for drainage away from the home. Oversized insulated garage door for tall vehicles. Fantastic Location in Desirable Oak Valley-walking distance 68-acre Generations Park, the jewel of the Bedford Parks system. HEB ISD
Location
State TX
County Tarrant
Direction From Hardwood Rd in Bedford go North on Forest Ridge Drive, turn right on Bent Oak Drive and left on Bedford Oaks Drive. House is second on the left. From Cummings Drive go South on Forest Ridge Drive, turn left on Bent Oak Drive and left onto Bedford Oaks Drive. House is second on the left.
Rooms
Dining Room 2
Interior
Interior Features Decorative Lighting, Double Vanity, Eat-in Kitchen, Granite Counters, High Speed Internet Available, Kitchen Island, Open Floorplan, Vaulted Ceiling(s), Walk-In Closet(s)
Heating Central, Electric, Fireplace(s)
Cooling Ceiling Fan(s), Central Air, Electric
Flooring Carpet, Ceramic Tile, Laminate, Simulated Wood
Fireplaces Number 1
Fireplaces Type Brick, Family Room, Living Room, Raised Hearth, Wood Burning
Appliance Dishwasher, Disposal, Electric Range, Electric Water Heater, Microwave
Heat Source Central, Electric, Fireplace(s)
Laundry Electric Dryer Hookup, Full Size W/D Area, Washer Hookup
Exterior
Exterior Feature Rain Gutters, Private Yard
Garage Spaces 2.0
Fence Back Yard, Wood
Utilities Available City Sewer, City Water, Individual Water Meter
Roof Type Composition
Garage Yes
Building
Lot Description Interior Lot, Landscaped, Sprinkler System, Subdivision
Story One
Foundation Slab
Structure Type Brick
Schools
Elementary Schools Spring Garden
High Schools Trinity
School District Hurst-Euless-Bedford Isd
Others
Ownership of record
Acceptable Financing Cash, Conventional, FHA, VA Loan
Listing Terms Cash, Conventional, FHA, VA Loan
Financing Conventional
Special Listing Condition Survey Available
Read Less
Want to know what your home might be worth? Contact us for a FREE valuation!

Our team is ready to help you sell your home for the highest possible price ASAP

©2025 North Texas Real Estate Information Systems.
Bought with Christy Hebb • United Real Estate DFW





