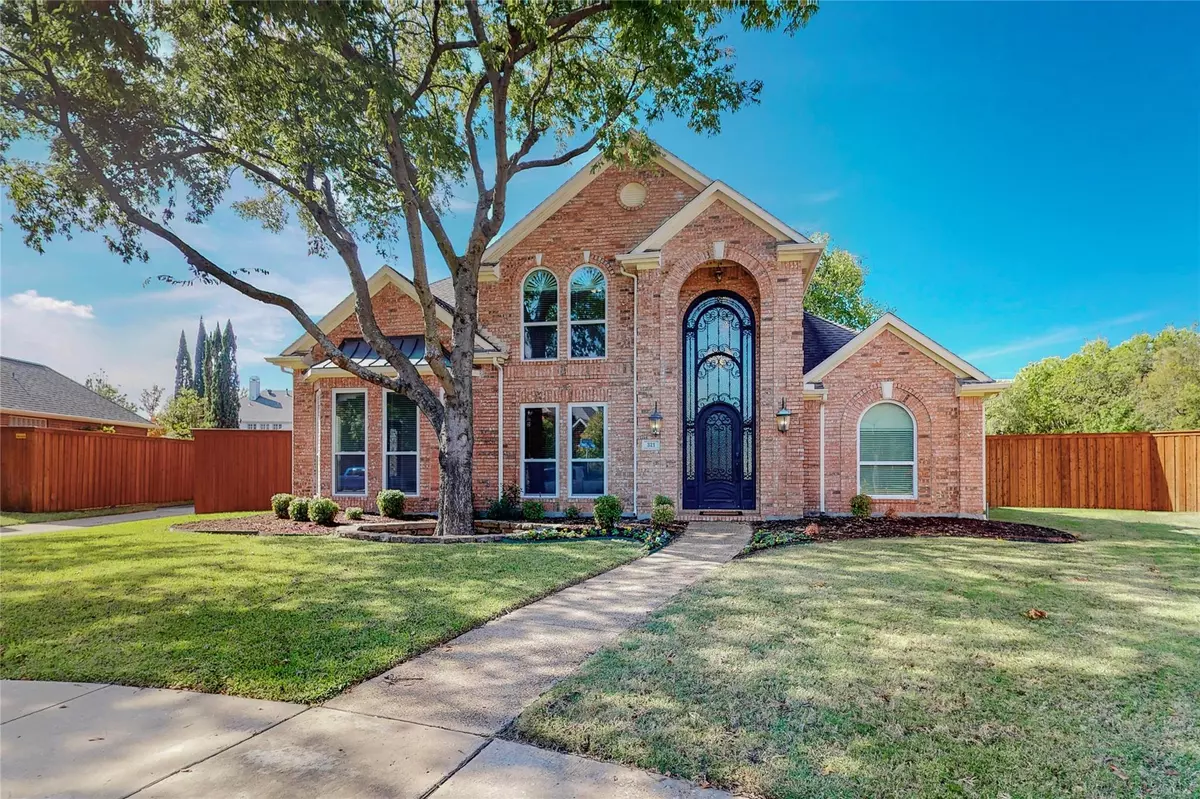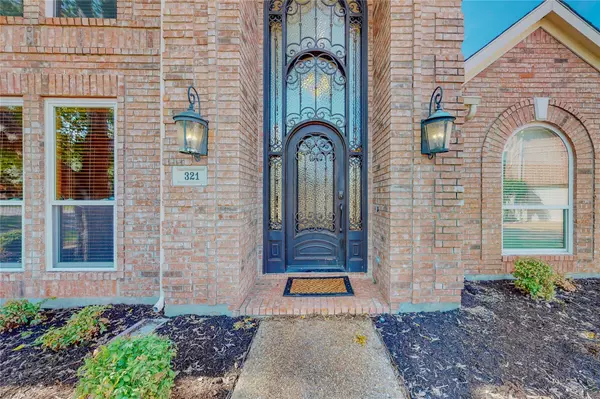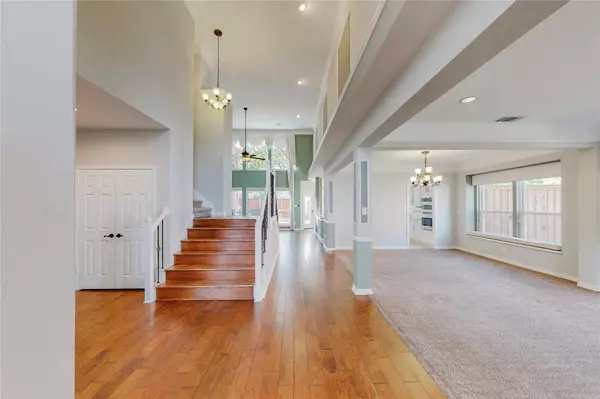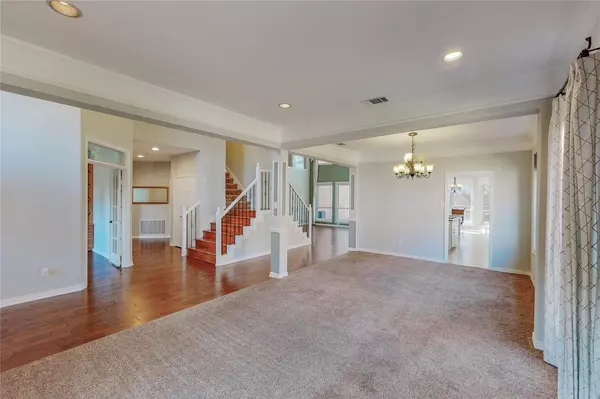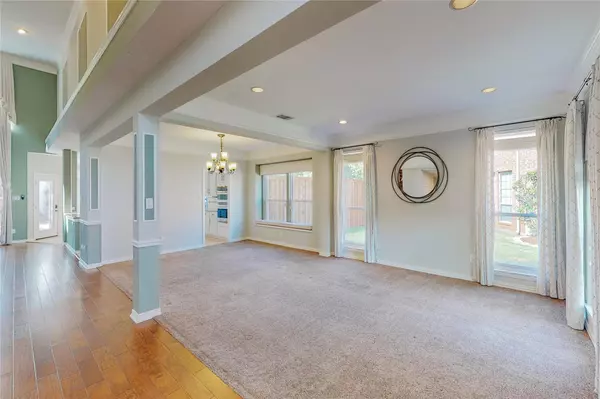$855,000
For more information regarding the value of a property, please contact us for a free consultation.
321 Brushy Creek Trail Coppell, TX 75019
4 Beds
5 Baths
3,659 SqFt
Key Details
Property Type Single Family Home
Sub Type Single Family Residence
Listing Status Sold
Purchase Type For Sale
Square Footage 3,659 sqft
Price per Sqft $233
Subdivision Stonemeade Estates
MLS Listing ID 20199831
Sold Date 05/25/23
Bedrooms 4
Full Baths 4
Half Baths 1
HOA Fees $44/ann
HOA Y/N Mandatory
Year Built 1994
Annual Tax Amount $12,768
Lot Size 0.330 Acres
Acres 0.33
Property Description
MULTIPLE OFFER SITUATION, Please submit highest and best no later 12pm Thursday the 13th.Rare Beautifully Updated home on a third of an acre lot in the coveted Stonemeade Estates. Apart from the fantastic location, this home Stands out from the moment you walk through the east facing huge custom rod iron door. The grandeur of the high ceilings and open living room & kitchen make this home stand out. The downstairs boasts of a large kitchen and dining, with beautiful granite countertops and solid wood cabinets, as well as a formal dining, formal living, office with custom built in library, half bath, utility room, and lovely master suite with separate exterior entrance. The up stairs features an additional 2 bedrooms and another large Master suite. Outside you'll find a 16 ft swim spay hot tub is perfect for year round use, accompanied by an exceptionally large deck perfect for entertaining, and
the 2 master suites make this a perfect multi-generational setting.
Location
State TX
County Dallas
Direction Turn left on Stonemeade Way and right on Brushy Creek Trail. Home is on the corner of Brushy Creek and Rustic Meadow.
Rooms
Dining Room 2
Interior
Interior Features Cable TV Available, Chandelier, Double Vanity, Granite Counters, High Speed Internet Available, Kitchen Island, Open Floorplan, Pantry, In-Law Suite Floorplan
Heating Central, ENERGY STAR Qualified Equipment, Natural Gas
Cooling Central Air, ENERGY STAR Qualified Equipment, Multi Units
Flooring Carpet, Laminate, Travertine Stone, Wood
Fireplaces Number 1
Fireplaces Type Den, Gas, Gas Logs
Equipment Irrigation Equipment
Appliance Dishwasher, Disposal, Electric Range, Gas Water Heater, Microwave, Convection Oven
Heat Source Central, ENERGY STAR Qualified Equipment, Natural Gas
Laundry Utility Room
Exterior
Exterior Feature Awning(s), Private Yard, RV/Boat Parking, Storage
Garage Spaces 2.0
Fence Gate, High Fence, Wood
Pool Separate Spa/Hot Tub
Utilities Available Alley, Cable Available, City Sewer, City Water, Community Mailbox, Electricity Connected, Individual Gas Meter, Natural Gas Available
Roof Type Composition
Garage Yes
Private Pool 1
Building
Lot Description Corner Lot, Lrg. Backyard Grass, Sprinkler System
Story Two
Foundation Slab
Structure Type Brick
Schools
Elementary Schools Towncenter
Middle Schools Coppellnor
High Schools Coppell
School District Coppell Isd
Others
Ownership See Tax
Acceptable Financing Cash, Conventional, FHA, Fixed, Texas Vet, VA Loan
Listing Terms Cash, Conventional, FHA, Fixed, Texas Vet, VA Loan
Financing Conventional
Read Less
Want to know what your home might be worth? Contact us for a FREE valuation!

Our team is ready to help you sell your home for the highest possible price ASAP

©2025 North Texas Real Estate Information Systems.
Bought with Non-Mls Member • NON MLS

