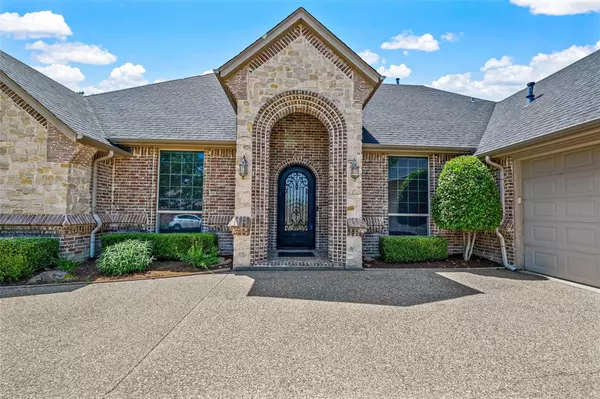$525,000
For more information regarding the value of a property, please contact us for a free consultation.
13758 W Riviera Drive Fort Worth, TX 76028
3 Beds
3 Baths
2,772 SqFt
Key Details
Property Type Single Family Home
Sub Type Single Family Residence
Listing Status Sold
Purchase Type For Sale
Square Footage 2,772 sqft
Price per Sqft $189
Subdivision Thomas Crossing Add
MLS Listing ID 20321902
Sold Date 06/02/23
Style Traditional
Bedrooms 3
Full Baths 2
Half Baths 1
HOA Fees $8/ann
HOA Y/N Mandatory
Year Built 2006
Annual Tax Amount $11,055
Lot Size 10,079 Sqft
Acres 0.2314
Property Description
This one owner home has been meticulously maintained and is located in the sought after Thomas Crossing neighborhood with easy access to Southern Oaks Golf and Tennis Club. A well landscaped yard and gorgeous iron and glass door greet you upon arrival. This home is perfect for entertaining with two dining rooms and two living areas. The kitchen is well appointed with custom knotty alder wood cabinets, granite counters, walk in pantry, double ovens and a gas cooktop. The large den boasts a dry bar, built in cabinets and gas fireplace. Need to work at home? Not a problem in this office finished out with a leaded glass transom window. The primary bedroom and en suite include oversized soaking tub and shower area. The closet has built in dressers and can hold an impressive wardrobe. Don't miss the landscaped back yard and porch covered by a pergola perfect for evenings spent outside.
Location
State TX
County Tarrant
Direction I35W to Alsbury, go west, turn right on Stone Rd, left on Abner Lee, right on Thomas Crossing, left on Riviera
Rooms
Dining Room 2
Interior
Interior Features Cable TV Available, Dry Bar, Granite Counters, High Speed Internet Available, Kitchen Island, Pantry, Walk-In Closet(s)
Heating Central, Natural Gas
Cooling Ceiling Fan(s), Central Air, Electric
Flooring Carpet, Ceramic Tile, Hardwood
Fireplaces Number 1
Fireplaces Type Gas Logs
Appliance Dishwasher, Disposal, Electric Oven, Gas Cooktop, Microwave, Double Oven
Heat Source Central, Natural Gas
Laundry Electric Dryer Hookup, Utility Room, Full Size W/D Area, Washer Hookup
Exterior
Garage Spaces 2.0
Fence Wood
Utilities Available City Sewer, City Water
Roof Type Composition
Garage Yes
Building
Lot Description Landscaped, Sprinkler System, Subdivision
Story One
Foundation Slab
Structure Type Brick
Schools
Elementary Schools Bransom
Middle Schools Kerr
High Schools Centennial
School District Burleson Isd
Others
Ownership see offer instructions
Acceptable Financing Cash, Conventional, FHA, VA Loan
Listing Terms Cash, Conventional, FHA, VA Loan
Financing Cash
Read Less
Want to know what your home might be worth? Contact us for a FREE valuation!

Our team is ready to help you sell your home for the highest possible price ASAP

©2025 North Texas Real Estate Information Systems.
Bought with Don Lawyer • eXp Realty LLC





