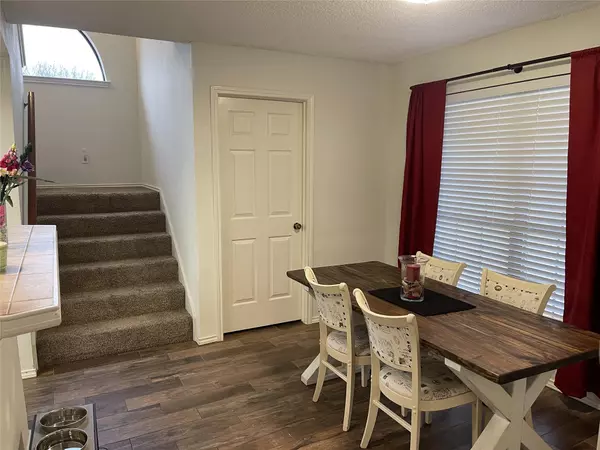$370,000
For more information regarding the value of a property, please contact us for a free consultation.
2420 Autumndale Drive Mesquite, TX 75150
4 Beds
3 Baths
2,065 SqFt
Key Details
Property Type Single Family Home
Sub Type Single Family Residence
Listing Status Sold
Purchase Type For Sale
Square Footage 2,065 sqft
Price per Sqft $179
Subdivision Country Brook Ph 01
MLS Listing ID 20296568
Sold Date 06/12/23
Bedrooms 4
Full Baths 3
HOA Y/N None
Year Built 1991
Annual Tax Amount $6,481
Lot Size 10,236 Sqft
Acres 0.235
Property Description
Incredible home in a beautiful neighborhood that is move-in ready. Located on a large corner lot with trees. Imagine as you enter through the front door the kitchen, two dining areas and laundry room are on your right. Primary bedroom and bath, second bedroom, bath and living room on your left. The primary closet has a custom closet system. The second bedroom, with built-in shelves, can also be used as an office. Two other bedrooms and a bathroom are on the 2nd floor. Bedrooms are carpeted and common areas are ceramic tile with a wood look. New dishwasher installed July 2022. Large back yard surrounded by a new privacy fence that has electronic gate entry for back yard, driveway, and two car garage. Fence and pergola installed March 2022. Brand new 8x12 wood storage building with metal roof in back yard. Front and back yards fully sprinklered.
Location
State TX
County Dallas
Community Curbs
Direction Interstate 80 - Take Galloway north, turn right on Tripp Road, turn left on Autumndale Dr. Last house on left. Sign is in yard. Interstate 30 - Take Galloway south, turn left on Tripp Road, turn left on Autumndale Dr. Last house on left. Sign is in yard.
Rooms
Dining Room 2
Interior
Interior Features Built-in Features, Double Vanity, Pantry, Tile Counters, Walk-In Closet(s)
Heating Central, Fireplace(s), Natural Gas
Cooling Ceiling Fan(s), Central Air, Electric
Flooring Carpet, Ceramic Tile
Fireplaces Number 1
Fireplaces Type Gas Logs, Living Room
Appliance Dishwasher, Disposal, Gas Oven, Gas Range, Gas Water Heater, Microwave
Heat Source Central, Fireplace(s), Natural Gas
Laundry Electric Dryer Hookup, Utility Room, Full Size W/D Area, Washer Hookup
Exterior
Exterior Feature Rain Gutters, Private Entrance, Private Yard, Storage
Garage Spaces 2.0
Fence Back Yard, Fenced, Gate, Privacy, Wood
Community Features Curbs
Utilities Available All Weather Road, City Sewer, City Water, Community Mailbox, Concrete, Curbs, Electricity Connected, Individual Gas Meter, Individual Water Meter, Natural Gas Available, Sidewalk, Underground Utilities
Roof Type Composition,Shingle
Garage Yes
Building
Lot Description Corner Lot, Few Trees, Level, Lrg. Backyard Grass, Oak, Sprinkler System, Subdivision
Story One and One Half
Foundation Slab
Structure Type Brick
Schools
Elementary Schools Austin
Middle Schools Kimbrough
High Schools Poteet
School District Mesquite Isd
Others
Ownership Spain
Acceptable Financing Cash, Contact Agent, Conventional, FHA, Texas Vet, USDA Loan, VA Loan
Listing Terms Cash, Contact Agent, Conventional, FHA, Texas Vet, USDA Loan, VA Loan
Financing FHA
Read Less
Want to know what your home might be worth? Contact us for a FREE valuation!

Our team is ready to help you sell your home for the highest possible price ASAP

©2025 North Texas Real Estate Information Systems.
Bought with Juna Saw • Texas Turnkey Realty, LLC





