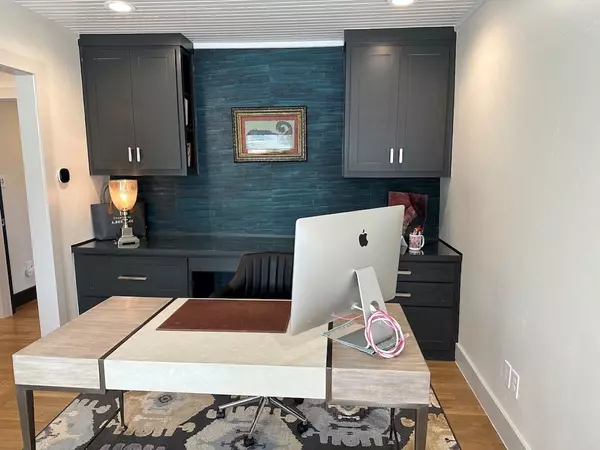$1,450,000
For more information regarding the value of a property, please contact us for a free consultation.
403 E Worth Street Grapevine, TX 76051
3 Beds
4 Baths
3,373 SqFt
Key Details
Property Type Single Family Home
Sub Type Single Family Residence
Listing Status Sold
Purchase Type For Sale
Square Footage 3,373 sqft
Price per Sqft $429
Subdivision Grapevine City Of
MLS Listing ID 20206804
Sold Date 06/02/23
Style Other
Bedrooms 3
Full Baths 3
Half Baths 1
HOA Y/N None
Year Built 1935
Annual Tax Amount $17,302
Lot Size 10,323 Sqft
Acres 0.237
Property Description
Looking for the convenience of walking to your favorite coffee shop, dining and entertainment? Steps from the heart of charming historic Main Street in Grapevine. This registered historic 1935 home is a simplified version of the Tudor Revival style with little ornamentation and the hallmark steeply pitched roof, rounded arch door and multiple-light windows. It lives like a single story! Beautifully expanded and reimagined in 2019, every square inch has character and wow factor with unexpected designer finishes. Updates have been prioritized for form, function and longevity with quality systems and upgrades throughout. Bead board ceilings, solid white oak floors, 3 fireplaces, chef's kitchen with 6-burner gas stove, large primary bedroom with custom closet and fabulous guest room with ensuite both downstairs with 2 offices or flex spaces. Easy to maintain beautifully landscaped with a pool and freestanding spa, oversized 2 car garage. Convenient to highways, TexRail, Hotel Vin.
Location
State TX
County Tarrant
Direction Located east of Main Street and E Worth in Grapevine.
Rooms
Dining Room 2
Interior
Interior Features Cable TV Available, Decorative Lighting, Dry Bar, Flat Screen Wiring, Kitchen Island, Open Floorplan, Sound System Wiring, Vaulted Ceiling(s), Walk-In Closet(s), Wet Bar
Heating Central, Heat Pump, Zoned
Cooling Central Air, Electric
Flooring Carpet, Tile, Wood
Fireplaces Number 3
Fireplaces Type Gas Logs, Gas Starter
Appliance Built-in Gas Range, Dishwasher, Disposal, Electric Oven, Gas Cooktop, Microwave, Convection Oven, Plumbed For Gas in Kitchen, Refrigerator, Other
Heat Source Central, Heat Pump, Zoned
Exterior
Exterior Feature Barbecue, Covered Patio/Porch, Rain Gutters
Garage Spaces 2.0
Fence Gate, Wood
Pool Gunite, Pool Cover, Pool Sweep, Separate Spa/Hot Tub, Water Feature
Utilities Available City Sewer, City Water, Sidewalk
Roof Type Fiberglass
Garage Yes
Private Pool 1
Building
Lot Description Few Trees, Interior Lot, Landscaped, Sprinkler System
Story Two
Foundation Pillar/Post/Pier
Structure Type Brick,Wood
Schools
Elementary Schools Cannon
Middle Schools Grapevine
High Schools Heritage
School District Grapevine-Colleyville Isd
Others
Restrictions Architectural
Acceptable Financing Cash, Conventional
Listing Terms Cash, Conventional
Financing Conventional
Special Listing Condition Survey Available
Read Less
Want to know what your home might be worth? Contact us for a FREE valuation!

Our team is ready to help you sell your home for the highest possible price ASAP

©2025 North Texas Real Estate Information Systems.
Bought with Mark Wykes • Coldwell Banker Realty





