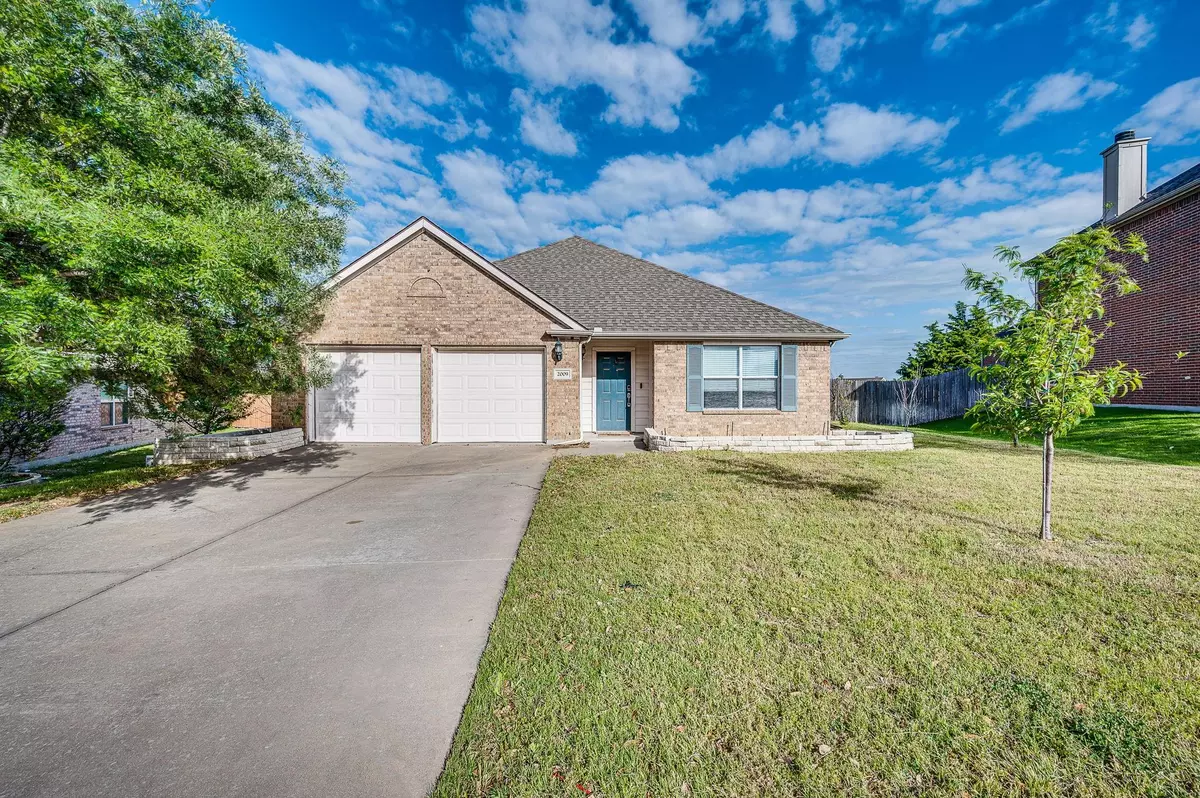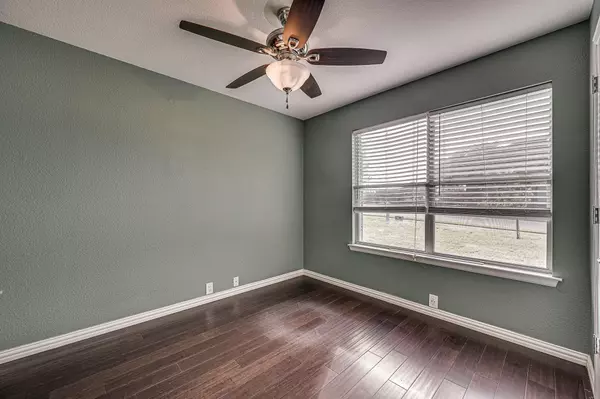$325,000
For more information regarding the value of a property, please contact us for a free consultation.
2009 Wild Turkey Drive Midlothian, TX 76065
3 Beds
2 Baths
1,856 SqFt
Key Details
Property Type Single Family Home
Sub Type Single Family Residence
Listing Status Sold
Purchase Type For Sale
Square Footage 1,856 sqft
Price per Sqft $175
Subdivision Hunters Glen Ph 1
MLS Listing ID 20312127
Sold Date 06/09/23
Style Traditional
Bedrooms 3
Full Baths 2
HOA Fees $10
HOA Y/N Mandatory
Year Built 2007
Annual Tax Amount $5,678
Lot Size 0.285 Acres
Acres 0.285
Property Description
MULTIPLE OFFERS RECEIVED, HIGHEST AND BEST OFFERS DUE AT 3pm, TUESDAY, MAY 2nd. Looking for a home in Midlothian under $350? Here it is! 3 bedrooms, 2 full baths with study, nice sized living area with fireplace, dining room and updated kitchen! Kitchen has tons of cabinets, granite counters with lots of workspace. Kitchen has KitchenAid double oven range, wine coolers and stainless refrigerator! Master bedroom is at the back of the home with large walk-in closet, his & hers sinks, and garden tub with separate shower. HVAC has been replaced and is run to the garage also. Garage has a dividing wall that can be easily removed. Part of the garage was used as an office. Home sits on just over a half acre lot. Backyard has covered and extended patio. Backyard has terracing with stone accents. Bring a little TLC and make this one your own!
Location
State TX
County Ellis
Direction From Hwy 287 take FM 663 south to Harvest Hill(light) right to Hunters Glen Dr left to Quail Hollow right, tuns into Wild Turkey, house on right.
Rooms
Dining Room 1
Interior
Interior Features High Speed Internet Available, Walk-In Closet(s)
Heating Central, Electric, Fireplace(s)
Cooling Ceiling Fan(s), Central Air, Electric
Flooring Carpet, Ceramic Tile, Laminate
Fireplaces Number 1
Fireplaces Type Wood Burning
Appliance Dishwasher, Disposal, Electric Range, Electric Water Heater, Microwave, Refrigerator
Heat Source Central, Electric, Fireplace(s)
Laundry Electric Dryer Hookup, Utility Room, Full Size W/D Area, Washer Hookup
Exterior
Exterior Feature Covered Patio/Porch
Garage Spaces 2.0
Fence Back Yard, Wood
Utilities Available City Sewer, City Water, Concrete, Curbs, Sidewalk
Roof Type Composition
Garage Yes
Building
Story One
Foundation Slab
Structure Type Brick
Schools
Elementary Schools Irvin
Middle Schools Frank Seale
High Schools Midlothian
School District Midlothian Isd
Others
Ownership Adams
Acceptable Financing Cash, Conventional
Listing Terms Cash, Conventional
Financing Cash
Read Less
Want to know what your home might be worth? Contact us for a FREE valuation!

Our team is ready to help you sell your home for the highest possible price ASAP

©2025 North Texas Real Estate Information Systems.
Bought with Cheryl Kypreos • Central Metro Realty





