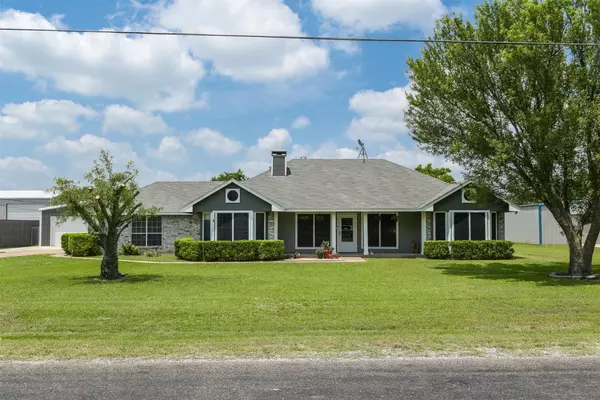$385,000
For more information regarding the value of a property, please contact us for a free consultation.
111 Carmen Drive Red Oak, TX 75154
5 Beds
3 Baths
2,392 SqFt
Key Details
Property Type Single Family Home
Sub Type Single Family Residence
Listing Status Sold
Purchase Type For Sale
Square Footage 2,392 sqft
Price per Sqft $160
Subdivision Ridge Crest Estates
MLS Listing ID 20333605
Sold Date 06/16/23
Style Ranch,Traditional
Bedrooms 5
Full Baths 3
HOA Y/N None
Year Built 1990
Annual Tax Amount $4,614
Lot Size 0.576 Acres
Acres 0.576
Property Description
Multiple Offers Received, please submit highest and best Friday May 26th by 7:00 PM. Thank you for your interest!! The moment you arrive to this perfectly manicured neighborhood with massive yards and NO HOA, NO CITY TAXES!! you will be ready to see more!! The rooms are large and split with a beautifully updated master ensuite complete with fireplace. Many updates await including a converted room to a huge closet! you will never run out of space for shoes! Or use the space for a mother in law suite, or craft room. New shelving installed for all of your ideas! With 3 bathrooms, and several bonus rooms, this home is a gem!! On over a half acre of gorgeous landscaped lawn, you will love it all! A garage for cars, trucks, motorcycles, golf carts, all your toys, and more will complete the picture!
Location
State TX
County Ellis
Direction I-35 to Ovilla road, go East or I-75 to I-45 to 664- go West to Pierce, North to Carmen turn right to 111 on Right. Kind of hard to see. Has large separate garage facing road.
Rooms
Dining Room 1
Interior
Interior Features Cable TV Available, Cedar Closet(s), Chandelier, Double Vanity, Eat-in Kitchen, High Speed Internet Available, Pantry, Walk-In Closet(s), In-Law Suite Floorplan
Heating Central, Electric, Fireplace(s)
Cooling Central Air
Flooring Ceramic Tile, Wood
Fireplaces Number 2
Fireplaces Type Double Sided, See Through Fireplace, Wood Burning
Appliance Dishwasher, Disposal, Electric Range
Heat Source Central, Electric, Fireplace(s)
Laundry Electric Dryer Hookup, Full Size W/D Area
Exterior
Garage Spaces 6.0
Fence Chain Link
Utilities Available All Weather Road, Cable Available, City Water, Concrete, Electricity Available, Electricity Connected, Outside City Limits, Overhead Utilities, Phone Available, Septic
Roof Type Composition,Shingle
Garage Yes
Building
Lot Description Acreage, Interior Lot
Story One
Foundation Slab
Structure Type Brick
Schools
Elementary Schools Eastridge
Middle Schools Red Oak
High Schools Red Oak
School District Red Oak Isd
Others
Ownership Tax Rolls
Acceptable Financing Cash, Conventional, FHA, VA Loan
Listing Terms Cash, Conventional, FHA, VA Loan
Financing Conventional
Special Listing Condition Aerial Photo, Utility Easement
Read Less
Want to know what your home might be worth? Contact us for a FREE valuation!

Our team is ready to help you sell your home for the highest possible price ASAP

©2025 North Texas Real Estate Information Systems.
Bought with Karen Buckley • CENTURY 21 Judge Fite Co.





