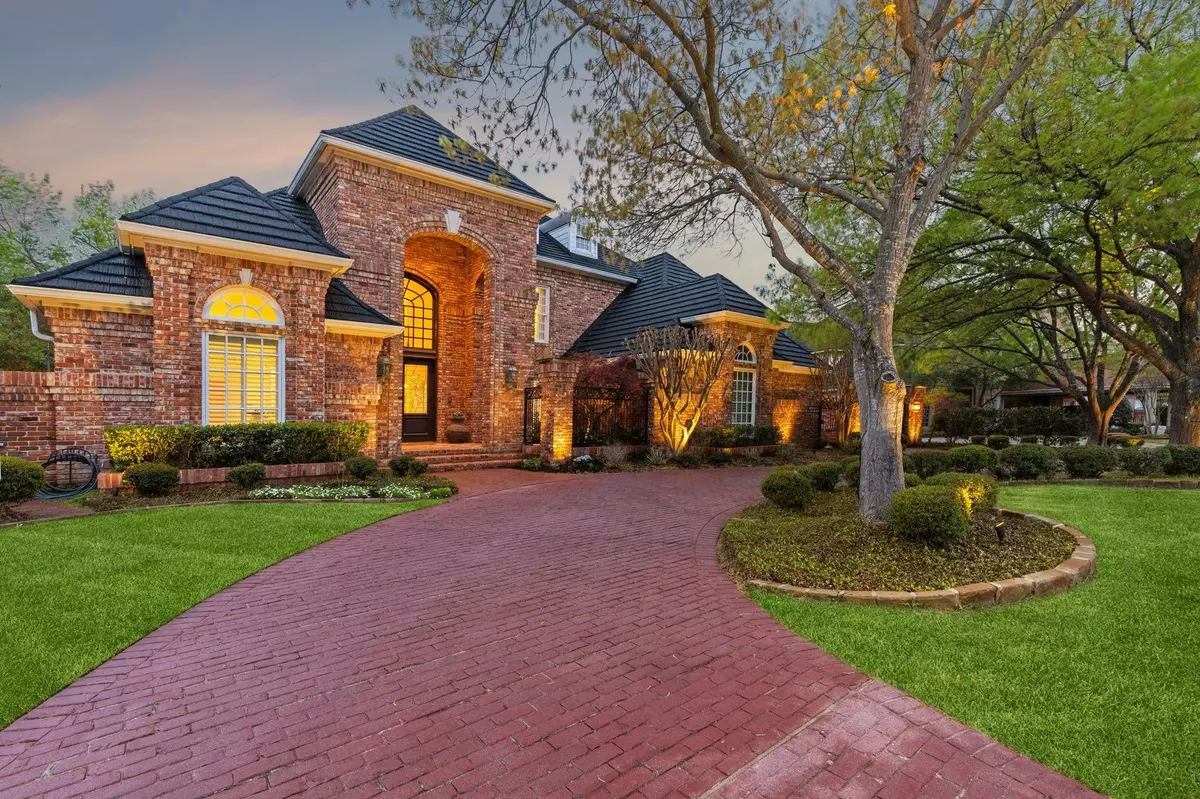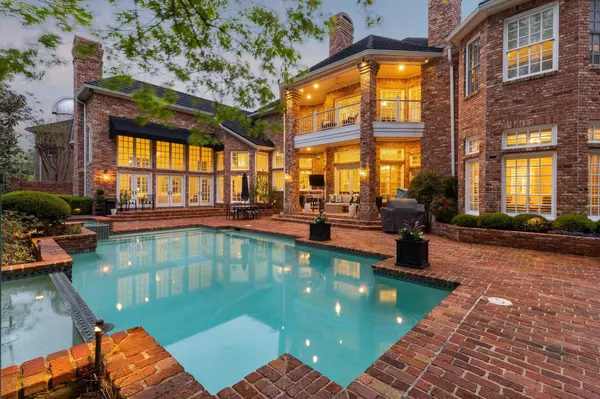$1,700,000
For more information regarding the value of a property, please contact us for a free consultation.
1113 Somerset Boulevard Colleyville, TX 76034
5 Beds
5 Baths
7,044 SqFt
Key Details
Property Type Single Family Home
Sub Type Single Family Residence
Listing Status Sold
Purchase Type For Sale
Square Footage 7,044 sqft
Price per Sqft $241
Subdivision Lakes Of Somerset The
MLS Listing ID 20306601
Sold Date 06/23/23
Bedrooms 5
Full Baths 4
Half Baths 1
HOA Fees $40
HOA Y/N Mandatory
Year Built 1990
Annual Tax Amount $20,463
Lot Size 0.500 Acres
Acres 0.5
Property Description
Extraordinary Lakes of Somerset remodeled estate backs up to Little Bear Creek & Cheek Sparger Park. 5 bdrms, 4.5 baths, & 4 gas fireplaces. First level master suite with sitting area. The chef's kitchen features a 22-foot stone wall reaching up to a beamed ceiling. The kitchen also includes double ovens, Sub Zero refrigerator & freezer, warming drawer & dumb waiter. Office, formal living rm, dining rm, half bath, family rm, breakfast rm, mud rm, wet bar, wine fridge, built- in ironing board & wet closet. On the second floor off the media room & bonus room is an upstairs balcony & seating area. Geothermal heating & cooling, 3 car temperature-controlled garage & a lifetime steel-coated roof. The backyard is an oasis with a salt-water heated pool & spa. Multiple seating areas, beautiful landscaping & lighting, TV & entertainment area. On the lower level, a stone path leads to a fire pit, additional stone-wall seating, & access to the private walking path to the lake.
Location
State TX
County Tarrant
Community Fishing, Greenbelt, Lake
Direction 1113 Somerset Blvd
Rooms
Dining Room 1
Interior
Interior Features Built-in Wine Cooler, Cable TV Available, Cathedral Ceiling(s), Cedar Closet(s), Central Vacuum, Chandelier, Decorative Lighting, Double Vanity, Dumbwaiter, Eat-in Kitchen, Granite Counters, High Speed Internet Available, Kitchen Island, Multiple Staircases, Natural Woodwork, Open Floorplan, Paneling, Pantry, Sound System Wiring, Vaulted Ceiling(s), Wainscoting, Walk-In Closet(s), Wet Bar
Heating Geothermal
Cooling Geothermal
Flooring Carpet, Ceramic Tile, Hardwood, Marble, Terrazzo
Fireplaces Number 4
Fireplaces Type Den, Gas, Living Room, Master Bedroom, Recreation Room
Equipment Home Theater, Intercom, Satellite Dish
Appliance Built-in Refrigerator, Dishwasher, Disposal, Electric Cooktop, Electric Water Heater, Ice Maker, Indoor Grill, Microwave, Convection Oven, Double Oven, Trash Compactor, Vented Exhaust Fan, Warming Drawer
Heat Source Geothermal
Exterior
Exterior Feature Awning(s), Balcony, Covered Patio/Porch, Fire Pit, Rain Gutters, Lighting
Garage Spaces 3.0
Fence Brick, Metal
Pool Fenced, Heated, In Ground, Outdoor Pool, Pool Sweep, Pool/Spa Combo, Pump, Salt Water, Water Feature
Community Features Fishing, Greenbelt, Lake
Utilities Available Cable Available, City Sewer, City Water, Concrete, Curbs, Electricity Connected, Individual Gas Meter, Individual Water Meter, Phone Available, Underground Utilities
Waterfront Description Creek
Roof Type Other
Garage Yes
Private Pool 1
Building
Lot Description Many Trees, Sprinkler System, Waterfront
Story Two
Foundation Pillar/Post/Pier, Slab
Structure Type Brick
Schools
Elementary Schools Bransford
Middle Schools Colleyville
High Schools Colleyville Heritage
School District Grapevine-Colleyville Isd
Others
Restrictions Unknown Encumbrance(s)
Ownership Stephen and Jennifer Staid
Acceptable Financing Cash, Conventional, FHA
Listing Terms Cash, Conventional, FHA
Financing Conventional
Read Less
Want to know what your home might be worth? Contact us for a FREE valuation!

Our team is ready to help you sell your home for the highest possible price ASAP

©2025 North Texas Real Estate Information Systems.
Bought with Jeremy Bravo • Briggs Freeman Sotheby's Int'l





