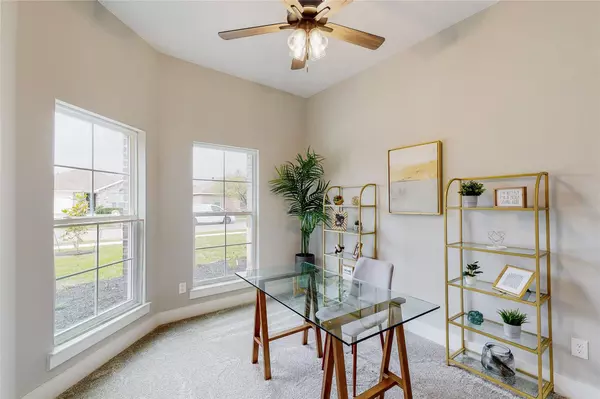$385,000
For more information regarding the value of a property, please contact us for a free consultation.
1011 James Donald Lane Glenn Heights, TX 75154
4 Beds
2 Baths
2,057 SqFt
Key Details
Property Type Single Family Home
Sub Type Single Family Residence
Listing Status Sold
Purchase Type For Sale
Square Footage 2,057 sqft
Price per Sqft $187
Subdivision Russell Heights Ph2
MLS Listing ID 20312473
Sold Date 06/28/23
Style Traditional
Bedrooms 4
Full Baths 2
HOA Y/N None
Year Built 2022
Lot Size 7,492 Sqft
Acres 0.172
Property Description
Welcome home to this beautiful, open-plan contemporary home. This spacious newly built home with tall ceilings and premium finishes sits on a lovely interior lot nestled in this charming neighborhood. The home boasts flexible living areas for personal enjoyment and entertainment. From the large front study or fourth bedroom, walk toward the kitchen that masterfully opens to the living and dining areas. There you will find an entertainer's dream providing ample dining and social seating for the largest of gatherings. The oversized living room features cedar-wrapped beams and a grand stone wood-burning fireplace with a cedar mantel for added warmth and luxury. The owner's retreat is impressive in scale, providing ample room for reading and relaxation. You'll find sophisticated, contemporary black fixtures and other designer touches throughout the home. This charming Glenn Heights community offers greenery everywhere and is in proximity to nearby parks.
Location
State TX
County Dallas
Direction From E Bear Creek Rd, head south on Carrington Dr toward Blake Dr. Go South onto James Donald Ln and the property will be on the right.
Rooms
Dining Room 1
Interior
Interior Features Decorative Lighting, High Speed Internet Available, Kitchen Island, Open Floorplan, Pantry, Tile Counters
Heating Central, Electric, ENERGY STAR Qualified Equipment, Fireplace(s)
Cooling Ceiling Fan(s), Central Air, Electric, ENERGY STAR Qualified Equipment
Flooring Carpet, Ceramic Tile, Vinyl
Fireplaces Number 1
Fireplaces Type Wood Burning
Appliance Dishwasher, Disposal, Electric Range, Microwave
Heat Source Central, Electric, ENERGY STAR Qualified Equipment, Fireplace(s)
Exterior
Exterior Feature Covered Patio/Porch
Garage Spaces 2.0
Fence Wood
Utilities Available City Sewer, City Water, Concrete, Curbs, Sidewalk
Roof Type Composition,Shingle
Garage Yes
Building
Lot Description Cul-De-Sac, Interior Lot, Landscaped, Lrg. Backyard Grass, Sprinkler System, Subdivision
Story One
Foundation Slab
Structure Type Brick
Schools
Elementary Schools Cockrell Hill
Middle Schools Curtistene S Mccowan
High Schools Desoto
School District Desoto Isd
Others
Ownership See Offer Instructions
Acceptable Financing Cash, Conventional, FHA, VA Loan
Listing Terms Cash, Conventional, FHA, VA Loan
Financing FHA
Read Less
Want to know what your home might be worth? Contact us for a FREE valuation!

Our team is ready to help you sell your home for the highest possible price ASAP

©2025 North Texas Real Estate Information Systems.
Bought with Brandon Layne • Compass RE Texas, LLC





