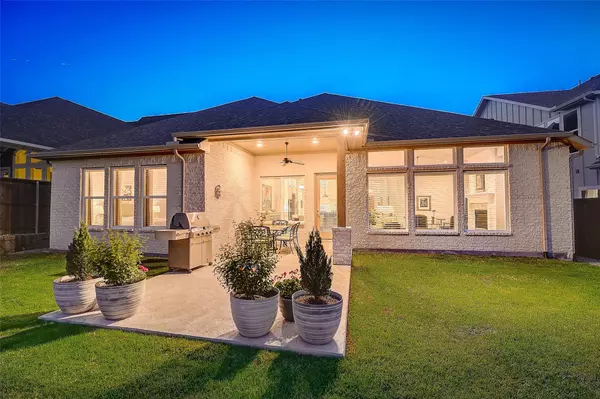$915,000
For more information regarding the value of a property, please contact us for a free consultation.
5016 Bee Creek Road Carrollton, TX 75010
4 Beds
5 Baths
3,247 SqFt
Key Details
Property Type Single Family Home
Sub Type Single Family Residence
Listing Status Sold
Purchase Type For Sale
Square Footage 3,247 sqft
Price per Sqft $281
Subdivision Austin Waters Ph 2
MLS Listing ID 20300807
Sold Date 06/28/23
Style Contemporary/Modern,Ranch,Traditional
Bedrooms 4
Full Baths 4
Half Baths 1
HOA Fees $100/ann
HOA Y/N Mandatory
Year Built 2018
Annual Tax Amount $13,866
Lot Size 7,187 Sqft
Acres 0.165
Property Description
Stunning custom residence with approximately 90% of the home being single story! Fully loaded with show-stopping upgrades & custom design touches that will put this gem at the top of your list! The spacious living area opens to the gourmet kitchen & will certainly be the setting for many future parties & gatherings! Equipped with chef's grade 6 burner gas cooktop, double ovens, walk-in pantry, and custom stacked glass upper cabinetry with in-cabinet lighting! This smartly designed home is no cookie cutter & even has a 1st floor media room creating the ideal space for both entertainment & relaxation. Main level offers 2 bedrooms, a study, and primary retreat & luxurious ensuite with a huge WIC, walk in shower, and separate high end soaker tub! The massive 4th bedroom with full bath upstairs could flex as a game room or tailor to your needs! Highlights: Gorgeous hardwoods, captivating fixtures, 3 car tandem, extended patio, wide 60' ft lot, and fabulous community amenities!
Location
State TX
County Denton
Community Community Pool, Greenbelt, Playground
Direction Head east on Plano Pkwy. Turn left onto Austin Waters Turn, right onto Steinbeck St, left onto Shady Creek Dr. Turn right onto Bee Creek Rd. Home will be on the left.
Rooms
Dining Room 1
Interior
Interior Features Cathedral Ceiling(s), Chandelier, Flat Screen Wiring, High Speed Internet Available, Open Floorplan, Sound System Wiring, Vaulted Ceiling(s)
Heating Central, ENERGY STAR Qualified Equipment, ENERGY STAR/ACCA RSI Qualified Installation, Fireplace(s), Natural Gas
Cooling Ceiling Fan(s), Central Air, Electric, ENERGY STAR Qualified Equipment
Flooring Carpet, Ceramic Tile, Hardwood, Painted/Stained
Fireplaces Number 1
Fireplaces Type Blower Fan, Decorative, Gas Logs, Gas Starter
Appliance Built-in Gas Range, Dishwasher, Electric Oven, Gas Cooktop, Gas Water Heater, Microwave, Double Oven, Vented Exhaust Fan
Heat Source Central, ENERGY STAR Qualified Equipment, ENERGY STAR/ACCA RSI Qualified Installation, Fireplace(s), Natural Gas
Laundry Electric Dryer Hookup, Utility Room, Full Size W/D Area, Washer Hookup
Exterior
Exterior Feature Rain Gutters
Garage Spaces 3.0
Fence Back Yard, Full, Gate, Perimeter, Wood
Community Features Community Pool, Greenbelt, Playground
Utilities Available City Sewer, City Water, Electricity Connected, Individual Gas Meter, Underground Utilities
Roof Type Shingle
Garage Yes
Building
Lot Description Landscaped, Level, Sprinkler System, Subdivision
Story Two
Foundation Slab
Structure Type Brick
Schools
Elementary Schools Memorial
Middle Schools Arbor Creek
High Schools Hebron
School District Lewisville Isd
Others
Restrictions No Known Restriction(s)
Ownership on file
Financing Cash
Read Less
Want to know what your home might be worth? Contact us for a FREE valuation!

Our team is ready to help you sell your home for the highest possible price ASAP

©2025 North Texas Real Estate Information Systems.
Bought with Dana McCausland • RE/MAX Four Corners





