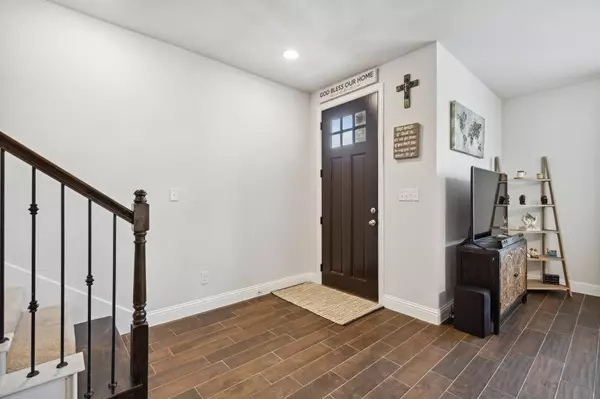$358,999
For more information regarding the value of a property, please contact us for a free consultation.
5561 Crosby Drive North Richland Hills, TX 76180
3 Beds
3 Baths
2,261 SqFt
Key Details
Property Type Townhouse
Sub Type Townhouse
Listing Status Sold
Purchase Type For Sale
Square Footage 2,261 sqft
Price per Sqft $158
Subdivision Meadow Crest
MLS Listing ID 20306317
Sold Date 06/29/23
Bedrooms 3
Full Baths 2
Half Baths 1
HOA Fees $167/qua
HOA Y/N Mandatory
Year Built 2020
Annual Tax Amount $7,193
Lot Size 2,265 Sqft
Acres 0.052
Property Description
HERE IS YOUR CHANCE FOR A LOW MAINTENENCE, EASY LIFESTYLE, ENERGY EFFICIENT, BEAUTIFUL OPEN-CONCEPT 2020 BUILT TOWNHOUSE ON A VERY DESIRABLE INTERIOR PARK-VIEW LOT!! HOME BOASTS OF POPULAR IMPRESSION HOME'S LIVING SMARTER TECHNOLOGY LAVON FLOORPLAN AND HAS A HUGE GREAT ROOM WITH SPACIOUS KITCHEN INCLUDING COFFEE BAR AND EXTRA LARGE ISLAND!! ATTACHED 2-CAR GARAGE WITH ITS OWN DRIVEWAY FOR ADDITIONAL PRIVATE PARKING. QUICK ACCESS TO I-820, I-35W, TX-183 AND HWY 121 AS WELL AS THE DFW AIRPORT!!! THIS TOWNHOME COMES WITH LOTS OF STORAGE, UPSTAIRS LOFT FOR EXTRA LIVING SPACE, ALL BEDROOMS HAVE WALK-IN CLOSETS. HOA MAINTAINS THE FRONT AND BACK YARDS!!! CLOSE TO SHOPPING, RESTAURANTS, AND NORTH RICHLAND HILLS RECREATION CENTER!
Location
State TX
County Tarrant
Community Curbs, Park, Sidewalks
Direction From Loop 820, exit at Rufe Snow Drive. Head north on Rufe Snow Drive. Turn right at Meadow Crest Drive, then right on Crosby Drive.
Rooms
Dining Room 1
Interior
Interior Features Cable TV Available, Double Vanity, Eat-in Kitchen, Granite Counters, High Speed Internet Available, Kitchen Island, Loft, Open Floorplan, Pantry, Walk-In Closet(s), Wired for Data
Heating Central
Cooling Central Air
Flooring Carpet, Ceramic Tile
Appliance Dishwasher, Disposal, Electric Oven, Gas Cooktop, Microwave, Refrigerator, Vented Exhaust Fan
Heat Source Central
Laundry Electric Dryer Hookup, Utility Room, Full Size W/D Area
Exterior
Exterior Feature Rain Gutters
Garage Spaces 2.0
Fence None
Community Features Curbs, Park, Sidewalks
Utilities Available Cable Available, City Sewer, City Water, Community Mailbox, Concrete, Curbs, Electricity Connected, Sidewalk, Underground Utilities
Roof Type Composition
Garage Yes
Building
Lot Description Interior Lot, Landscaped, Park View, Sprinkler System
Story Two
Foundation Slab
Structure Type Brick,Frame,Stone Veneer
Schools
Elementary Schools Holiday
Middle Schools Norichland
High Schools Richland
School District Birdville Isd
Others
Acceptable Financing Cash, Conventional, FHA, VA Loan
Listing Terms Cash, Conventional, FHA, VA Loan
Financing Conventional
Read Less
Want to know what your home might be worth? Contact us for a FREE valuation!

Our team is ready to help you sell your home for the highest possible price ASAP

©2025 North Texas Real Estate Information Systems.
Bought with Gracel Morales-Dagdag • Walzel Properties, LLC





