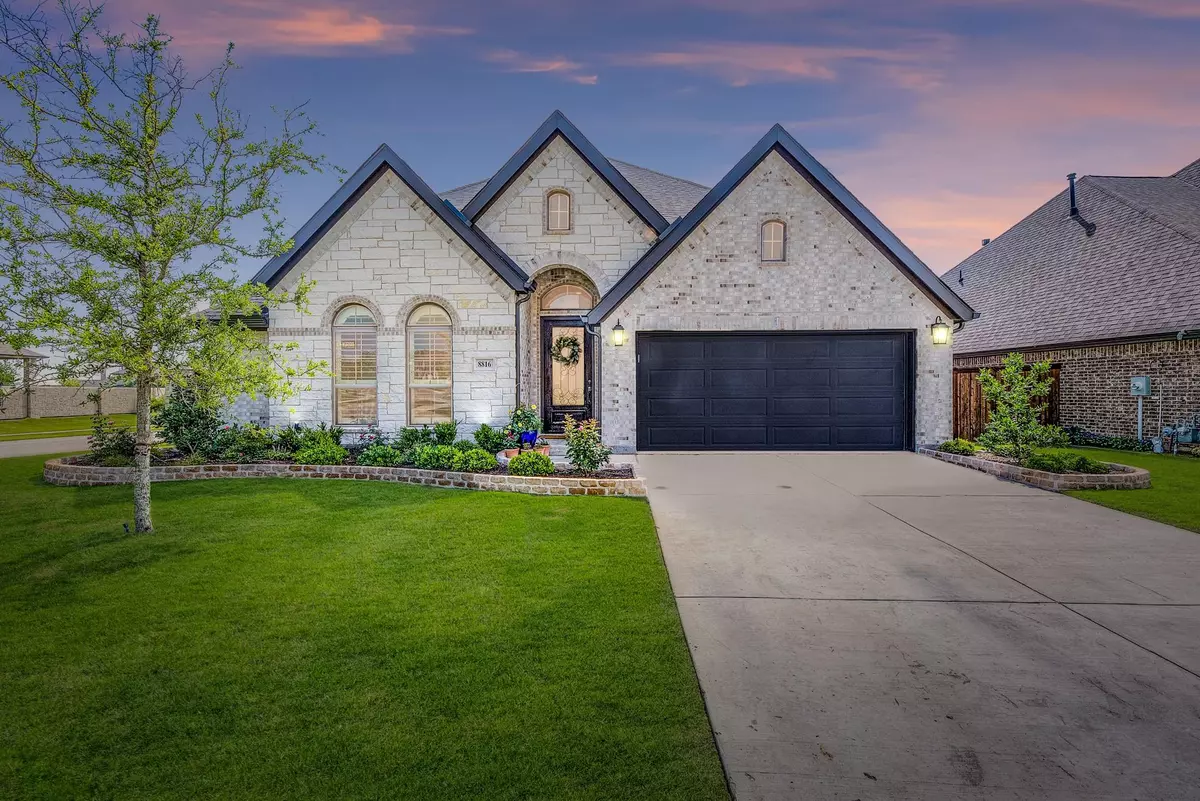$625,000
For more information regarding the value of a property, please contact us for a free consultation.
8816 Roseway Trail Mckinney, TX 75071
4 Beds
4 Baths
2,533 SqFt
Key Details
Property Type Single Family Home
Sub Type Single Family Residence
Listing Status Sold
Purchase Type For Sale
Square Footage 2,533 sqft
Price per Sqft $246
Subdivision Trinity Falls Planning Unit 3 Ph 3A
MLS Listing ID 20336701
Sold Date 06/29/23
Bedrooms 4
Full Baths 3
Half Baths 1
HOA Fees $125/qua
HOA Y/N Mandatory
Year Built 2020
Lot Size 8,755 Sqft
Acres 0.201
Property Description
Exquisite like-new one story Perry home on a spacious premium 60ft corner lot in the highly coveted Trinity Falls! This meticulously maintained home boasts a light & bright open layout loaded w tasteful designer upgrades! Wide entryway offers a stately first impression w luxury vinyl plank, soaring ceilings, & upgraded plantation shutters throughout! Bright white gorgeous Chef's kitchen w ample 42' cabinets, designer backsplash, granite countertops, gas cooktop & farm sink! Private owner suite w dreamy walk-in custom closet, luxurious spa inspired bath w marble countertops, soaking tub & glass enclosed shower! French doors open to bonus flex room (potential media room or addl family room or study) Cute mudroom, powder bath w custom design tile & full laundry w utility sink & addl gas line! 2 car garage w epoxy floors! Incredible spacious backyard oasis w extended covered patio w pergola, 4 raised garden boxes w stone privacy fence! Prime location w easy access to 380 and 75!
Location
State TX
County Collin
Community Community Pool, Community Sprinkler, Curbs, Greenbelt, Jogging Path/Bike Path, Park, Playground, Sidewalks, Other
Direction 75 North Central Expwy north to Laud Howell Pkwy and go left. Right on Trinity Falls, left on Sweetwater, left on Turkey Creek, left on Roseway.
Rooms
Dining Room 1
Interior
Interior Features Built-in Features, Cable TV Available, Decorative Lighting, Double Vanity, Granite Counters, High Speed Internet Available, Kitchen Island, Open Floorplan, Pantry, Smart Home System, Walk-In Closet(s), Other
Heating Central
Flooring Carpet, Ceramic Tile, Luxury Vinyl Plank
Fireplaces Number 1
Fireplaces Type Blower Fan, Gas, Gas Logs, Living Room
Appliance Built-in Gas Range, Dishwasher, Disposal, Electric Oven, Microwave, Vented Exhaust Fan
Heat Source Central
Laundry Utility Room, Full Size W/D Area, Stacked W/D Area
Exterior
Exterior Feature Covered Courtyard, Covered Patio/Porch, Garden(s), Rain Gutters, Lighting, Private Entrance, Private Yard
Garage Spaces 2.0
Fence Back Yard, Gate, Rock/Stone, Wood
Community Features Community Pool, Community Sprinkler, Curbs, Greenbelt, Jogging Path/Bike Path, Park, Playground, Sidewalks, Other
Utilities Available Cable Available, Community Mailbox, Concrete, Curbs, Electricity Available, Electricity Connected, Individual Gas Meter, Individual Water Meter, Sidewalk
Roof Type Composition
Garage Yes
Building
Lot Description Corner Lot, Few Trees, Landscaped, Sprinkler System, Subdivision
Story One
Foundation Slab
Structure Type Brick,Rock/Stone
Schools
Elementary Schools Naomi Press
Middle Schools Johnson
High Schools Mckinney North
School District Mckinney Isd
Others
Ownership Of Record
Acceptable Financing Cash, Conventional, FHA, VA Loan
Listing Terms Cash, Conventional, FHA, VA Loan
Financing Conventional
Read Less
Want to know what your home might be worth? Contact us for a FREE valuation!

Our team is ready to help you sell your home for the highest possible price ASAP

©2025 North Texas Real Estate Information Systems.
Bought with Taffney Wilson • Keller Williams Realty Allen

