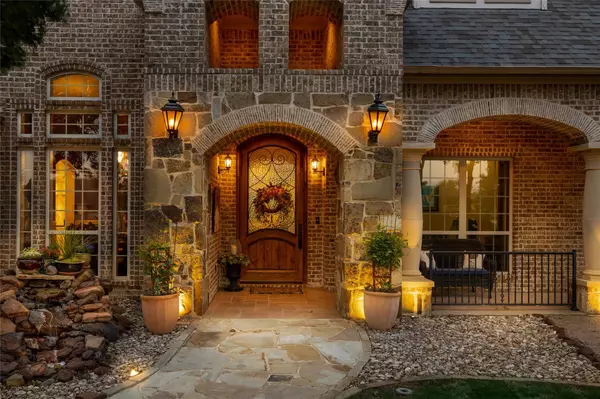$1,195,000
For more information regarding the value of a property, please contact us for a free consultation.
7201 Diamond Oaks Drive Mansfield, TX 76063
4 Beds
5 Baths
4,220 SqFt
Key Details
Property Type Single Family Home
Sub Type Single Family Residence
Listing Status Sold
Purchase Type For Sale
Square Footage 4,220 sqft
Price per Sqft $283
Subdivision Hilltop Ranch
MLS Listing ID 20317236
Sold Date 06/28/23
Style Traditional
Bedrooms 4
Full Baths 5
HOA Fees $100/ann
HOA Y/N Mandatory
Year Built 2007
Annual Tax Amount $16,653
Lot Size 1.010 Acres
Acres 1.01
Property Description
Welcome to your dream home! This stunning custom-built estate sits on 1.01 acres in a gated community, offering the utmost privacy. As you approach, you'll be captivated by the beautiful rock stone exterior and oversized covered porch. The luxurious open floor plan features beautiful wood floors and an abundance of natural light pouring in from the windows. The impressive kitchen boasts a large island, built-in gas range, refrigerator, microwave, sonic icemaker, and quartz counters. The primary bedroom is conveniently located downstairs, featuring a spa-like en-suite with a separate shower, jacuzzi tub and dual vanities. A guest bedroom is also located on the main level. Step outside to your own private oasis with a sparkling pool, covered outdoor living, kitchen area, and lush grounds. Other amenities include an office and craft hobby room, providing ample space to work, create, and unwind. Don't miss the opportunity to call this incredible property your own
Location
State TX
County Tarrant
Community Gated, Greenbelt
Direction From HWY 287, Exit FM 157 South, right on Debbie Ln, Right on Bennett Lawson, Left at neighborhood entrance
Rooms
Dining Room 2
Interior
Interior Features Built-in Features, Built-in Wine Cooler, Cable TV Available, Decorative Lighting, Eat-in Kitchen, Kitchen Island, Open Floorplan, Sound System Wiring, Walk-In Closet(s)
Heating Central, Natural Gas, Zoned
Cooling Ceiling Fan(s), Central Air, Electric, Multi Units, Zoned
Flooring Carpet, Tile, Wood
Fireplaces Number 2
Fireplaces Type Electric, Gas Logs, Gas Starter, Living Room, Master Bedroom
Appliance Built-in Refrigerator, Commercial Grade Range, Dishwasher, Disposal, Electric Oven, Ice Maker, Microwave, Convection Oven, Double Oven, Plumbed For Gas in Kitchen, Tankless Water Heater
Heat Source Central, Natural Gas, Zoned
Laundry Electric Dryer Hookup, Utility Room, Full Size W/D Area, Washer Hookup
Exterior
Exterior Feature Covered Patio/Porch, Gas Grill, Rain Gutters, Lighting, Outdoor Kitchen, Outdoor Living Center
Garage Spaces 3.0
Fence Gate, Wrought Iron
Pool Gunite, Heated, In Ground, Pool/Spa Combo, Water Feature
Community Features Gated, Greenbelt
Utilities Available Co-op Water, Septic
Roof Type Composition
Garage Yes
Private Pool 1
Building
Lot Description Acreage, Interior Lot, Landscaped, Lrg. Backyard Grass, Many Trees, Sprinkler System, Subdivision
Story Two
Foundation Stone
Structure Type Brick,Rock/Stone
Schools
Elementary Schools Tarverrend
Middle Schools Linda Jobe
High Schools Legacy
School District Mansfield Isd
Others
Ownership Of Record
Acceptable Financing Cash, Conventional
Listing Terms Cash, Conventional
Financing Conventional
Special Listing Condition Aerial Photo
Read Less
Want to know what your home might be worth? Contact us for a FREE valuation!

Our team is ready to help you sell your home for the highest possible price ASAP

©2025 North Texas Real Estate Information Systems.
Bought with Michael Cunningham • Ebby Halliday, REALTORS





