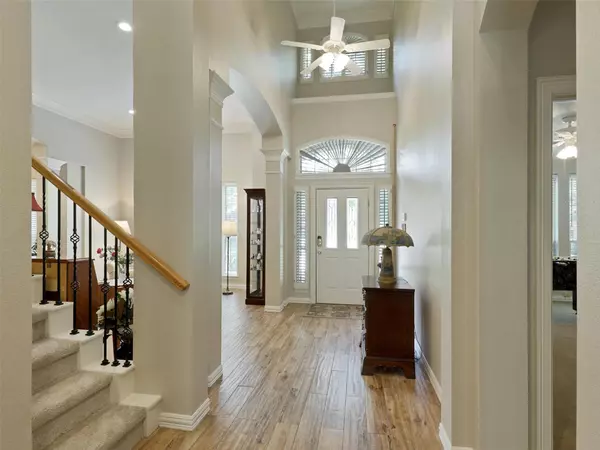$800,000
For more information regarding the value of a property, please contact us for a free consultation.
116 Spyglass Drive Coppell, TX 75019
5 Beds
4 Baths
3,561 SqFt
Key Details
Property Type Single Family Home
Sub Type Single Family Residence
Listing Status Sold
Purchase Type For Sale
Square Footage 3,561 sqft
Price per Sqft $224
Subdivision Waterside Estates
MLS Listing ID 20334938
Sold Date 07/06/23
Style Traditional
Bedrooms 5
Full Baths 3
Half Baths 1
HOA Fees $50/ann
HOA Y/N Mandatory
Year Built 1992
Annual Tax Amount $15,764
Lot Size 0.284 Acres
Acres 0.284
Property Description
Quietly tucked away in one of Coppell's most popular neighborhoods in renowned Coppell ISD, this David Weekley original-owner home features numerous updates & a private back yard oasis! Mature trees & professional landscaping create a peaceful, nature-like setting. A vaulted entry opens to stacked formals & luxury tile throughout most of the downstairs. The bright & open floor plan features an owner's retreat with a bonus area that can serve as an exercise, study, nursery or reading area. A 2nd bedroom is also located downstairs. The family room with gas log fireplace opens to an updated island kitchen with granite counters, commercial-grade range, convection microwave, built-in wine cooler & walk-in pantry. A half bath is conveniently located by the entry to the patio & pool area with separate play yard. Upstairs are 3 bdrms w WIC, 2 full baths, game & storage room. Convenient location to DFW Airport, Las Colinas & downtown Dallas. View our 3-D tour for floor plan & interactive tour!
Location
State TX
County Dallas
Community Curbs, Lake, Sidewalks
Direction From Hwy 121 Sam Rayburn Tollway, exit MacArthur and head south approximately 1 mile to Parkway Blvd. Turn right on Parkway. Go past the water and take the first left onto Spyglass. House will be on the left.
Rooms
Dining Room 2
Interior
Interior Features Built-in Wine Cooler, Cable TV Available, Decorative Lighting, Granite Counters, High Speed Internet Available, Kitchen Island, Multiple Staircases, Open Floorplan, Walk-In Closet(s)
Heating Central, Natural Gas, Zoned
Cooling Ceiling Fan(s), Central Air, Electric, Zoned
Flooring Carpet, Ceramic Tile, Laminate, Tile
Fireplaces Number 1
Fireplaces Type Brick, Family Room, Gas Logs, Gas Starter
Appliance Commercial Grade Range, Dishwasher, Disposal, Gas Range, Microwave, Convection Oven, Plumbed For Gas in Kitchen, Tankless Water Heater, Warming Drawer, Water Filter
Heat Source Central, Natural Gas, Zoned
Laundry Electric Dryer Hookup, Gas Dryer Hookup, Utility Room, Full Size W/D Area, Washer Hookup
Exterior
Exterior Feature Covered Patio/Porch, Rain Gutters, Lighting, Private Yard
Garage Spaces 2.0
Fence Back Yard, Fenced, Gate, Wood
Pool Fenced, Gunite
Community Features Curbs, Lake, Sidewalks
Utilities Available Cable Available, City Sewer, City Water, Community Mailbox, Concrete, Curbs, Electricity Available, Individual Gas Meter, Individual Water Meter, Natural Gas Available, Phone Available, Sidewalk, Underground Utilities
Roof Type Composition
Garage Yes
Private Pool 1
Building
Lot Description Corner Lot, Few Trees, Landscaped, Level, Sprinkler System, Subdivision
Story Two
Foundation Slab
Level or Stories Two
Structure Type Brick
Schools
Elementary Schools Lakeside
Middle Schools Coppelleas
High Schools Coppell
School District Coppell Isd
Others
Ownership Per tax rolls
Acceptable Financing Cash, Conventional
Listing Terms Cash, Conventional
Financing Conventional
Special Listing Condition Aerial Photo, Survey Available
Read Less
Want to know what your home might be worth? Contact us for a FREE valuation!

Our team is ready to help you sell your home for the highest possible price ASAP

©2025 North Texas Real Estate Information Systems.
Bought with Michael Crane • Compass RE Texas, LLC.





