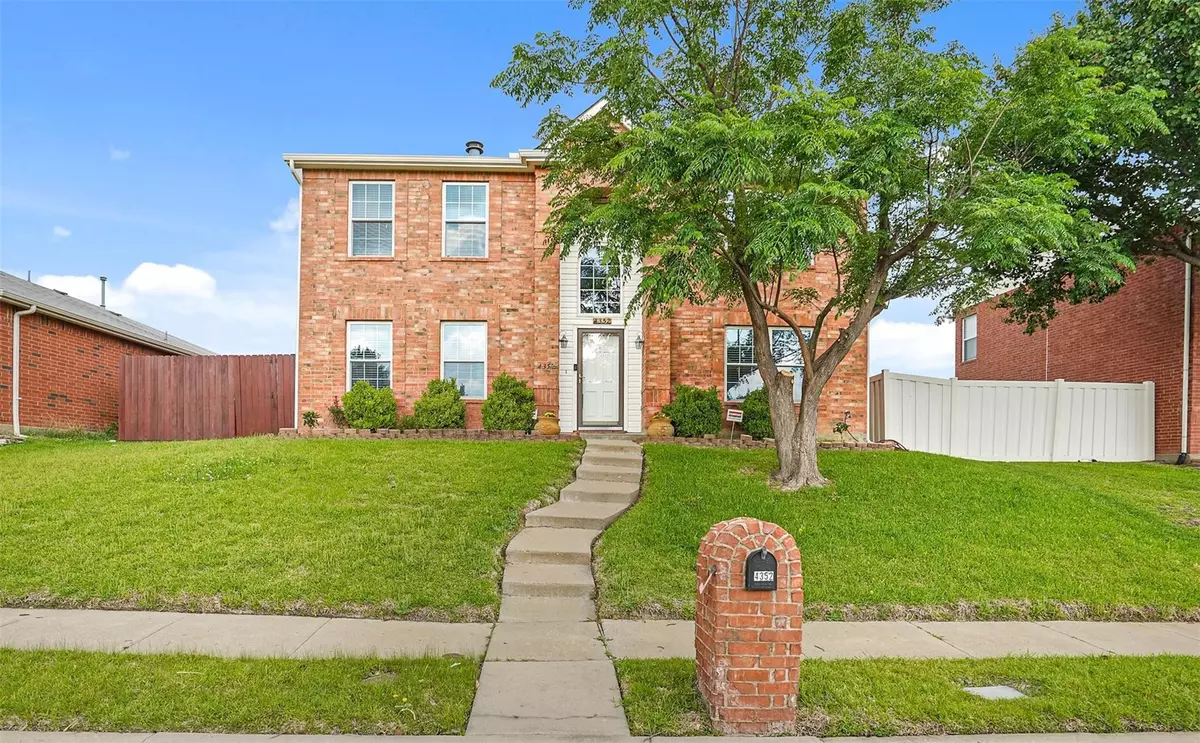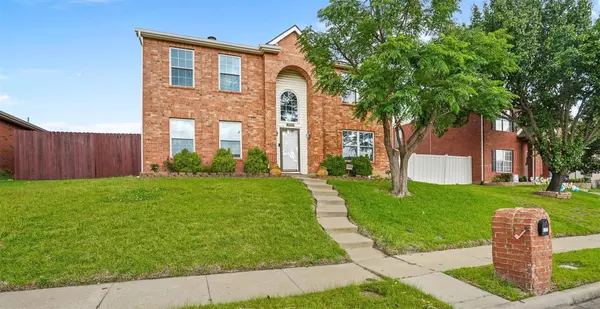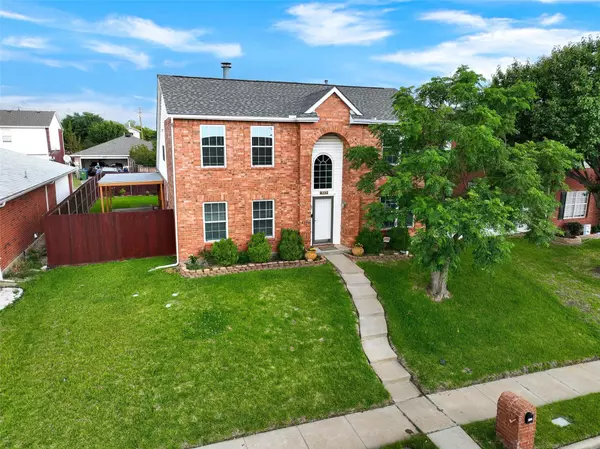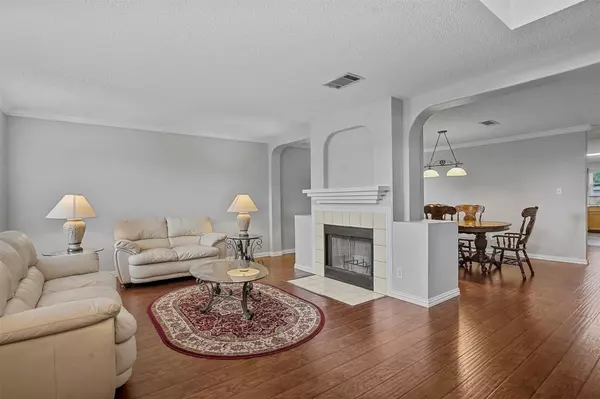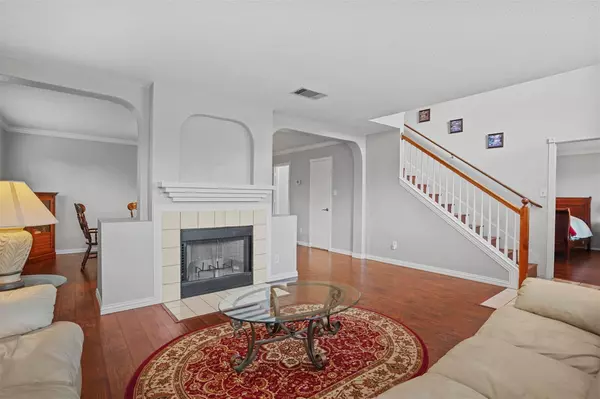$450,000
For more information regarding the value of a property, please contact us for a free consultation.
4352 Apple Drive Carrollton, TX 75010
4 Beds
3 Baths
2,395 SqFt
Key Details
Property Type Single Family Home
Sub Type Single Family Residence
Listing Status Sold
Purchase Type For Sale
Square Footage 2,395 sqft
Price per Sqft $187
Subdivision Arbor Creek Ph 4 & 5
MLS Listing ID 20306901
Sold Date 07/07/23
Style Traditional
Bedrooms 4
Full Baths 2
Half Baths 1
HOA Fees $2/ann
HOA Y/N Mandatory
Year Built 1999
Annual Tax Amount $7,282
Lot Size 5,488 Sqft
Acres 0.126
Property Description
OPEN HOUSE SAT & SUN (June 3rd & 4th) 2 - 4PM. Check out this beautifully maintained 2-story home featuring 4 bedrooms, 2.5 baths with plenty of storage and space for everyone! First floor features 2 living areas, 2 dining areas, and primary bedroom with ensuite. Second floor features 3 bedrooms, a full bath and laundry room. Tons of updates: wood look flooring throughout, granite countertops and SS appliances in the kitchen. Freshly painted main floor. Newer HVAC, windows, roof, gutters and exterior drainage. Big backyard with large, covered patio, storage shed and sprinkler system. Transferrable Smith Thompson Alarm System and Ring Doorbell with front door and driveway cameras. Massive storage in attic. Location is close to major roadways for school and work commutes, shopping and dining. Don't miss this wonderful move-in ready home!
Location
State TX
County Denton
Direction From George Bush Turnpike West, Exit Right on Midway Rd, Left on E Hebron Pkwy, Right on Arbor Creek, Right on Onyx, Right on Apple and home is on the left.
Rooms
Dining Room 2
Interior
Interior Features Cable TV Available, High Speed Internet Available, Walk-In Closet(s)
Heating Central, Fireplace(s), Natural Gas
Cooling Attic Fan, Ceiling Fan(s), Central Air, Electric
Flooring Ceramic Tile, Laminate, Wood
Fireplaces Number 1
Fireplaces Type Living Room, Wood Burning
Appliance Dishwasher, Disposal, Electric Oven, Gas Water Heater, Microwave
Heat Source Central, Fireplace(s), Natural Gas
Laundry Utility Room, Full Size W/D Area
Exterior
Exterior Feature Covered Patio/Porch, Rain Gutters, Private Yard, Storage
Garage Spaces 2.0
Fence Wood
Utilities Available Alley, Cable Available, City Sewer, City Water, Electricity Connected, Phone Available, Sidewalk
Roof Type Composition
Garage Yes
Building
Lot Description Interior Lot, Lrg. Backyard Grass, Sprinkler System, Subdivision
Story Two
Foundation Slab
Level or Stories Two
Structure Type Brick
Schools
Elementary Schools Indian Creek
Middle Schools Arbor Creek
High Schools Hebron
School District Lewisville Isd
Others
Restrictions None
Ownership see tax rolls
Acceptable Financing Cash, Conventional, FHA, VA Loan
Listing Terms Cash, Conventional, FHA, VA Loan
Financing Conventional
Special Listing Condition Aerial Photo, Survey Available
Read Less
Want to know what your home might be worth? Contact us for a FREE valuation!

Our team is ready to help you sell your home for the highest possible price ASAP

©2025 North Texas Real Estate Information Systems.
Bought with Sunil Chacko • Beam Real Estate, LLC

