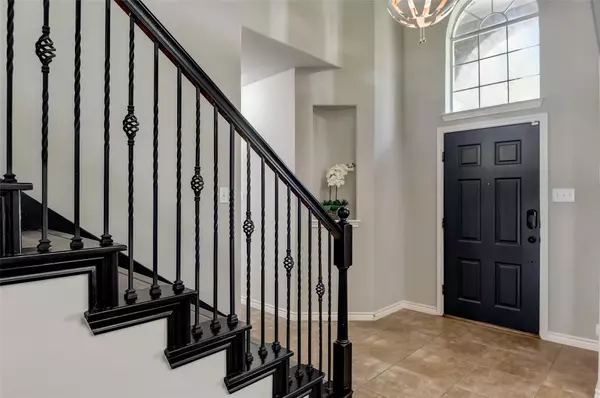$449,990
For more information regarding the value of a property, please contact us for a free consultation.
11732 Wild Pear Lane Fort Worth, TX 76244
5 Beds
3 Baths
2,648 SqFt
Key Details
Property Type Single Family Home
Sub Type Single Family Residence
Listing Status Sold
Purchase Type For Sale
Square Footage 2,648 sqft
Price per Sqft $169
Subdivision Villages Of Woodland Spgs
MLS Listing ID 20340622
Sold Date 07/13/23
Style Traditional
Bedrooms 5
Full Baths 3
HOA Fees $49/ann
HOA Y/N Mandatory
Year Built 2008
Annual Tax Amount $8,753
Lot Size 5,749 Sqft
Acres 0.132
Property Description
Welcome to this lovely home in the Villages of Woodland Springs. This rare living space is ideal for families that desire various amenities and a short walk to school in the KISD! The natural light, towering ceilings, and the stone that surrounds the gas fireplace create a peaceful ambiance. Exquisite touches include an impressive entryway, ceramic wood features, and aesthetic smart lighting. With plenty of cabinet space in the modern kitchen, high-end appliances, and a roomy breakfast nook with access to the covered patio. The highly functional main-floor includes formal dining, office, full guest bathroom, and private master suite with sitting area. The luxurious and spacious primary bathroom which features energy-efficient led lighting, natural wood, a large soaking tub, a separate shower that leads to the walk in closet. Three bedrooms with plenty of closet space, a game area, and a complete bathroom are located in the second floor designed to provide comfortable living spaces.
Location
State TX
County Tarrant
Direction From 35W, take Golden Triangle East. Turn left on N Beach then right on Kenny Dr. Left on Wild Pear Ln, house is on the right.
Rooms
Dining Room 2
Interior
Interior Features Built-in Features, Chandelier, Decorative Lighting, Double Vanity, High Speed Internet Available, Sound System Wiring, Vaulted Ceiling(s), Walk-In Closet(s)
Heating Central, Electric, Fireplace(s), Natural Gas
Cooling Ceiling Fan(s), Central Air
Flooring Ceramic Tile, Vinyl, Wood
Fireplaces Number 1
Fireplaces Type Gas Logs, Gas Starter, Living Room, Stone
Appliance Dishwasher, Disposal, Electric Oven, Gas Cooktop, Gas Range, Microwave, Vented Exhaust Fan
Heat Source Central, Electric, Fireplace(s), Natural Gas
Laundry Electric Dryer Hookup, Utility Room, Full Size W/D Area, Washer Hookup
Exterior
Exterior Feature Covered Patio/Porch, Rain Gutters, Private Yard
Garage Spaces 2.0
Fence Wood
Utilities Available City Sewer, City Water, Co-op Electric, Curbs, Individual Water Meter, Sidewalk, Underground Utilities
Roof Type Composition
Garage Yes
Building
Lot Description Few Trees, Landscaped
Story Two
Foundation Slab
Level or Stories Two
Structure Type Brick
Schools
Elementary Schools Independence
Middle Schools Trinity Springs
High Schools Timber Creek
School District Keller Isd
Others
Ownership Of Records
Acceptable Financing Cash, Conventional, FHA, VA Loan
Listing Terms Cash, Conventional, FHA, VA Loan
Financing VA
Read Less
Want to know what your home might be worth? Contact us for a FREE valuation!

Our team is ready to help you sell your home for the highest possible price ASAP

©2025 North Texas Real Estate Information Systems.
Bought with Charles Brown • Keller Williams Realty





