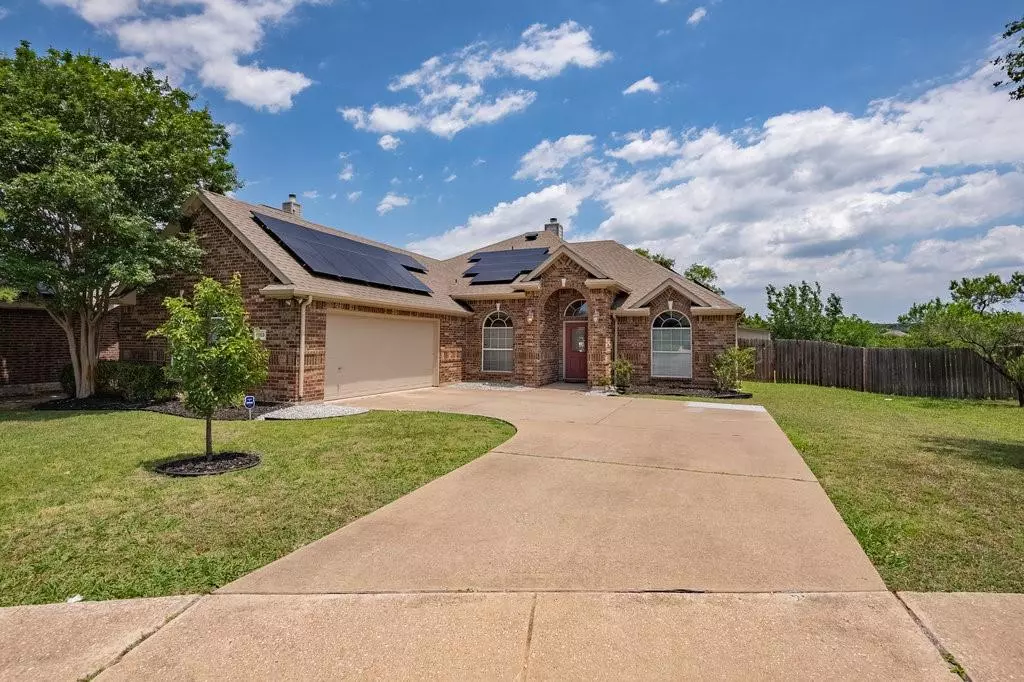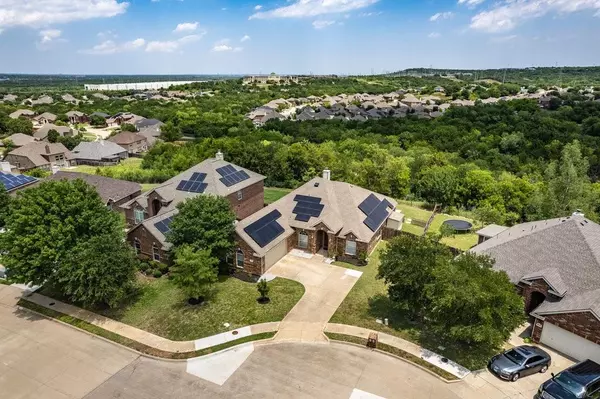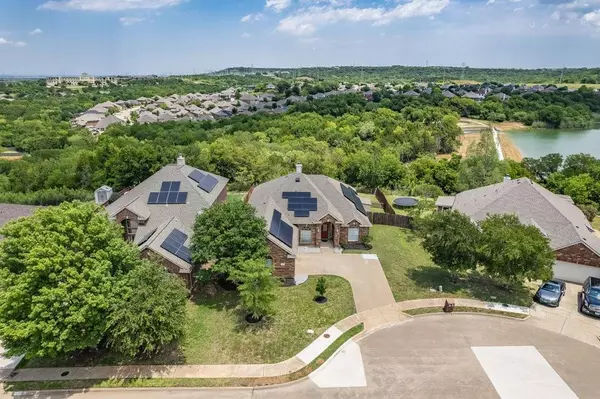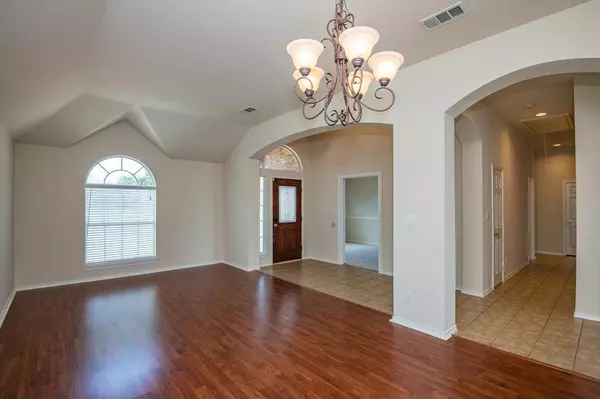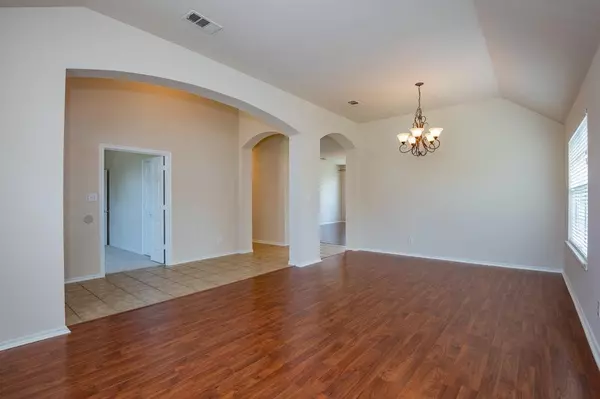$389,900
For more information regarding the value of a property, please contact us for a free consultation.
8109 Fox Creek Trail Dallas, TX 75249
4 Beds
2 Baths
2,430 SqFt
Key Details
Property Type Single Family Home
Sub Type Single Family Residence
Listing Status Sold
Purchase Type For Sale
Square Footage 2,430 sqft
Price per Sqft $160
Subdivision Mountain Ridge Estates
MLS Listing ID 20355348
Sold Date 06/30/23
Bedrooms 4
Full Baths 2
HOA Fees $25/ann
HOA Y/N Mandatory
Year Built 2003
Annual Tax Amount $8,362
Lot Size 8,232 Sqft
Acres 0.189
Property Description
Remarkable 4 bed 2 bath Mountain Creek home on a large lot situated in private cul-de-sac with views! Views abound in this popular spot! Entry has soaring ceiling & archway leading to the living room, formal dining and 2nd living room space with cozy gas log fireplace. Off the living room which is prewired in & out for sound has an open eat-in kitchen consisting of large breakfast bar space. The kitchen has 42in cabinates, stainless steel appliances and large built-in island. The Primary bedroom retreat has an ensuite bathroom with split vanities, garden tub, separate shower & HUGE walk-in closet with extra custom built-in shelving. Enjoy the large open backyard backing up to beautiful mature trees with a breath taking view. Enjoy the large 20x30 slab patio w wood & wrought-iron fencing, dog-run, shed. Enjoy free solar panels with immensely discounted solar panels! Don't miss out on this phenomenal home!
Location
State TX
County Dallas
Direction Take the ramp onto I-20 E (Ronald Reagan Memorial Hwy). Take exit 458 toward Mt Creek Pkwy. Turn right onto Mountain Creek Pkwy. Turn left onto Fox Creek Trl.
Rooms
Dining Room 2
Interior
Interior Features Cable TV Available, Chandelier, Decorative Lighting, Eat-in Kitchen, High Speed Internet Available, Kitchen Island, Open Floorplan, Pantry, Walk-In Closet(s)
Heating Central, Electric, Fireplace(s), Solar
Cooling Ceiling Fan(s), Central Air
Flooring Carpet, Vinyl
Fireplaces Number 1
Fireplaces Type Brick, Wood Burning
Appliance Dishwasher, Disposal, Electric Cooktop, Electric Oven, Microwave, Vented Exhaust Fan
Heat Source Central, Electric, Fireplace(s), Solar
Laundry Utility Room
Exterior
Garage Spaces 2.0
Carport Spaces 2
Fence Wood
Utilities Available Cable Available, City Sewer, Sidewalk
Roof Type Composition
Garage Yes
Building
Story One
Level or Stories One
Structure Type Brick,Siding
Schools
Elementary Schools Hyman
Middle Schools Kennemer
High Schools Duncanville
School District Duncanville Isd
Others
Ownership See Tax
Acceptable Financing Cash, Conventional, FHA, VA Loan
Listing Terms Cash, Conventional, FHA, VA Loan
Financing Conventional
Special Listing Condition Aerial Photo
Read Less
Want to know what your home might be worth? Contact us for a FREE valuation!

Our team is ready to help you sell your home for the highest possible price ASAP

©2025 North Texas Real Estate Information Systems.
Bought with Rosanne Hauck • Redfin Corporation

