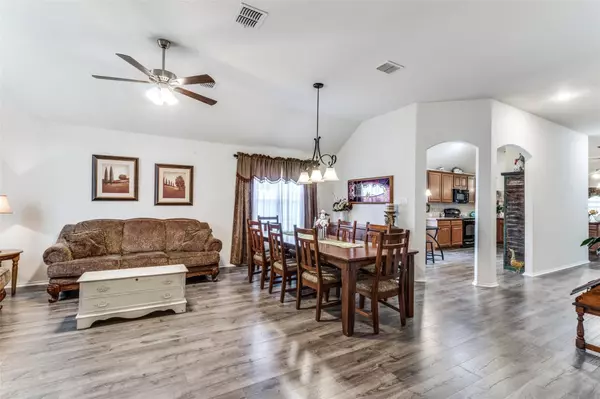$317,000
For more information regarding the value of a property, please contact us for a free consultation.
4019 Heavenly Way Heartland, TX 75126
4 Beds
2 Baths
2,088 SqFt
Key Details
Property Type Single Family Home
Sub Type Single Family Residence
Listing Status Sold
Purchase Type For Sale
Square Footage 2,088 sqft
Price per Sqft $151
Subdivision Heartland Tr A Ph 1B
MLS Listing ID 20285755
Sold Date 07/20/23
Style Traditional
Bedrooms 4
Full Baths 2
HOA Fees $41/ann
HOA Y/N Mandatory
Year Built 2007
Annual Tax Amount $7,318
Lot Size 7,405 Sqft
Acres 0.17
Lot Dimensions 57x114x70x115
Property Description
Looking to get away from the city and all its traffic but still have quick access to city amenities and a short commute to Dallas. You can have all that, plus affordability packaged with a resort lifestyle that will keep you entertained year round. This meticulously maintained, 1 story charmer in the master planned community of Heartland will give it to you all at an affordable price. This 4 bed,2 ba, 3 car, low maintenance gem offers simplified everyday living with the easy flow of an open concept floor plan. Adjoining living & dining combo easily flows into the elongated kitchen with plenty of counter and cabinet space with eat in breakfast area overlooking the family room that is the heart of this home. Primary bedroom with ensuite is separate from 3 secondary bedrooms. Attractive amenities include walking trails, fitness center, catch & release fishing, soccer & baseball fields, play parks, multiple resort style pools, walking plus community events will provide ample entertainment.
Location
State TX
County Kaufman
Community Club House, Community Pool, Fishing, Fitness Center, Jogging Path/Bike Path, Lake, Park, Playground, Pool, Other
Direction East 1-20, exit FM 741, Turn Right on FM 741, Turn left at Heartland Pkwy, Turn right on Heavenly Way. House on the right.
Rooms
Dining Room 1
Interior
Interior Features Cable TV Available, Open Floorplan, Vaulted Ceiling(s), Walk-In Closet(s)
Heating Central
Cooling Ceiling Fan(s), Central Air, Electric
Flooring Ceramic Tile, Laminate
Appliance Dishwasher, Disposal, Electric Oven, Electric Range, Microwave
Heat Source Central
Laundry Electric Dryer Hookup, Full Size W/D Area, Washer Hookup
Exterior
Exterior Feature Covered Deck, Covered Patio/Porch, Rain Gutters
Garage Spaces 3.0
Fence Wood
Community Features Club House, Community Pool, Fishing, Fitness Center, Jogging Path/Bike Path, Lake, Park, Playground, Pool, Other
Utilities Available Cable Available, City Sewer, City Water, Curbs, Sidewalk
Roof Type Composition
Garage Yes
Building
Lot Description Few Trees, Interior Lot, Landscaped, Lrg. Backyard Grass, Sprinkler System, Subdivision
Story One
Foundation Slab
Level or Stories One
Structure Type Brick
Schools
Elementary Schools Crandall
Middle Schools Crandall
High Schools Crandall
School District Crandall Isd
Others
Restrictions Deed
Ownership See Tax Assessor
Acceptable Financing Cash, Conventional, FHA, VA Loan
Listing Terms Cash, Conventional, FHA, VA Loan
Financing Conventional
Read Less
Want to know what your home might be worth? Contact us for a FREE valuation!

Our team is ready to help you sell your home for the highest possible price ASAP

©2025 North Texas Real Estate Information Systems.
Bought with Innocent Umelloh • Innocent Realtors





