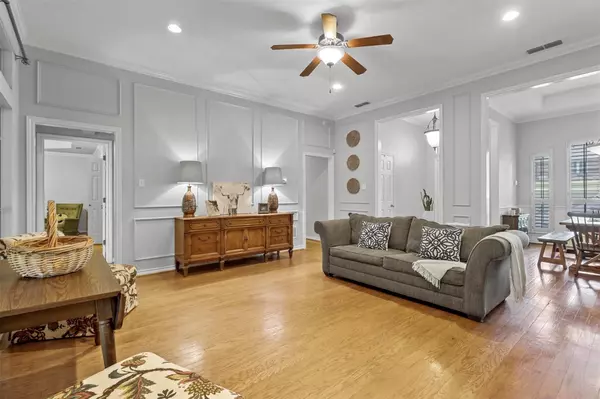$429,900
For more information regarding the value of a property, please contact us for a free consultation.
1211 Vera Lane Kennedale, TX 76060
3 Beds
3 Baths
1,925 SqFt
Key Details
Property Type Single Family Home
Sub Type Single Family Residence
Listing Status Sold
Purchase Type For Sale
Square Footage 1,925 sqft
Price per Sqft $223
Subdivision Murray Hill Estates
MLS Listing ID 20336939
Sold Date 07/19/23
Style Traditional
Bedrooms 3
Full Baths 2
Half Baths 1
HOA Y/N None
Year Built 1990
Annual Tax Amount $6,989
Lot Size 0.485 Acres
Acres 0.485
Property Description
Situated on an almost half an acre, adorned w mature trees on a cul-de-sac street in Murray Hill Estates. Step inside this stunning 3 bedrm, 2 and half bath home and be greeted by a bright living area and open concept that is perfect for entertaining guests or spending time w family. The warm and inviting kitchen boasts plenty of counter and cabinet space, granite counters and new appliances and is open to the breakfast area. Family rm is cozy w wood accents and a wood burning fireplace. Primary suite is spacious w hardwood floors and a luxurious bath w granite counters, double closets and double sinks. 2 additional split bedrooms and a shared full bath. Large covered back patio, this home presents a peaceful, private country feel. This home is easy access to amenities and major highways. Don't miss the chance to make this beautiful property your forever home. * HVAC replaced 2018* ROOF replaced in 2020* 12x10 Shed in the backyard used for storage.
Location
State TX
County Tarrant
Community Curbs
Direction From Highway 287, Take the Kennedale Sublett Rd. exit. Turn right onto W Sublett Rd. Turn left on Vera Lane. Home will be on the left.
Rooms
Dining Room 2
Interior
Interior Features Built-in Features, Cable TV Available, Decorative Lighting, Double Vanity, Eat-in Kitchen, Granite Counters, High Speed Internet Available, Open Floorplan, Pantry, Smart Home System, Vaulted Ceiling(s), Walk-In Closet(s)
Heating Central, Electric
Cooling Central Air, Electric
Flooring Carpet, Ceramic Tile, Wood
Fireplaces Number 1
Fireplaces Type Wood Burning
Appliance Dishwasher, Disposal, Electric Cooktop, Electric Oven, Electric Water Heater, Microwave
Heat Source Central, Electric
Laundry Electric Dryer Hookup, Utility Room, Full Size W/D Area, Washer Hookup
Exterior
Exterior Feature Covered Patio/Porch, Private Yard, Storage
Garage Spaces 2.0
Fence Fenced, Full, Wood
Community Features Curbs
Utilities Available Cable Available, City Sewer, City Water, Concrete
Roof Type Composition
Garage Yes
Building
Lot Description Cul-De-Sac, Interior Lot, Landscaped, Lrg. Backyard Grass, Many Trees, Sprinkler System
Story One
Foundation Slab
Level or Stories One
Structure Type Brick
Schools
Elementary Schools Delaney
High Schools Kennedale
School District Kennedale Isd
Others
Ownership Hayes
Acceptable Financing Cash, Conventional, FHA, VA Loan
Listing Terms Cash, Conventional, FHA, VA Loan
Financing Conventional
Read Less
Want to know what your home might be worth? Contact us for a FREE valuation!

Our team is ready to help you sell your home for the highest possible price ASAP

©2025 North Texas Real Estate Information Systems.
Bought with Scott Baylis • RE/MAX DFW Associates





