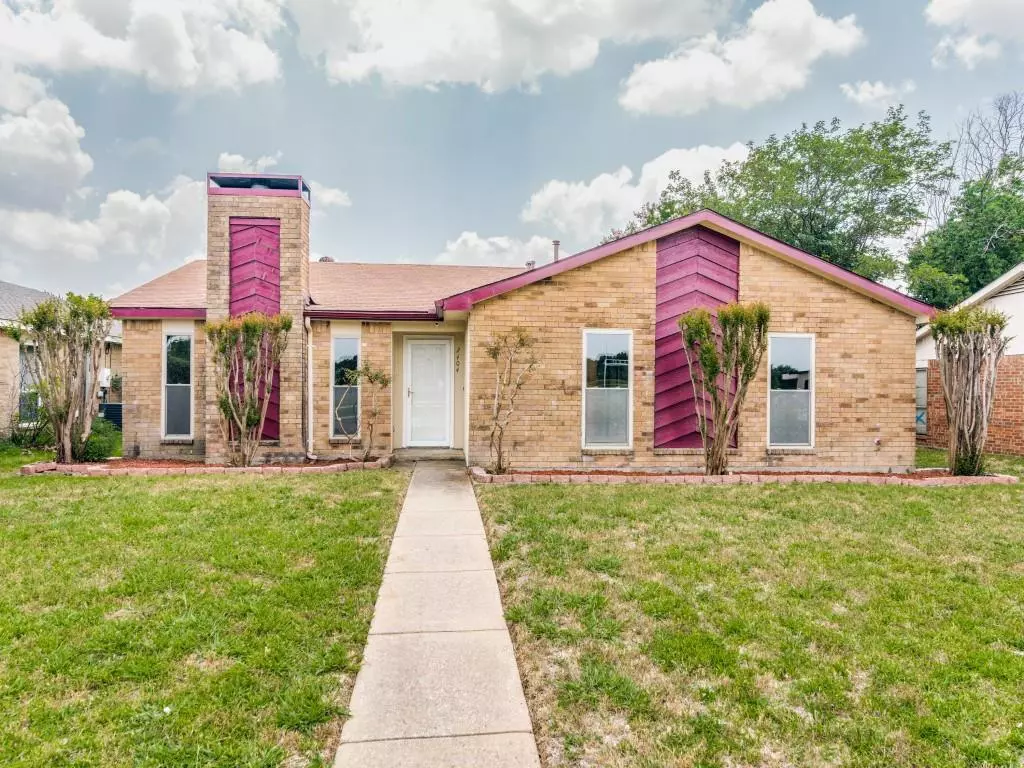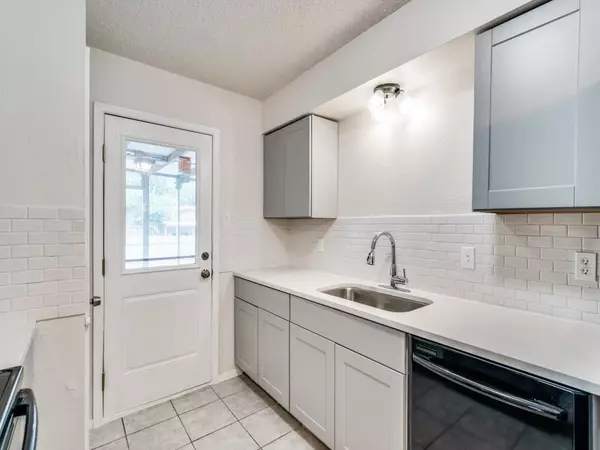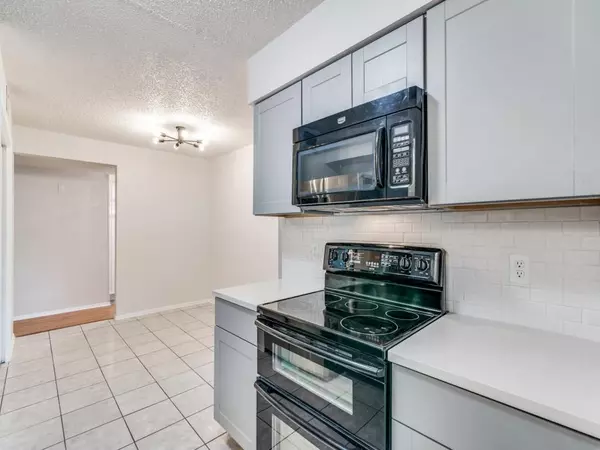$289,900
For more information regarding the value of a property, please contact us for a free consultation.
2404 Whitson Way Mesquite, TX 75150
3 Beds
3 Baths
1,530 SqFt
Key Details
Property Type Single Family Home
Sub Type Single Family Residence
Listing Status Sold
Purchase Type For Sale
Square Footage 1,530 sqft
Price per Sqft $189
Subdivision Club Estates
MLS Listing ID 20341119
Sold Date 07/20/23
Style Traditional
Bedrooms 3
Full Baths 3
HOA Y/N None
Year Built 1980
Annual Tax Amount $4,442
Lot Size 7,143 Sqft
Acres 0.164
Property Description
LOCATION, LOCATION, LOCATION. Don't miss this move-in ready renovated home located across the street from Florence Elementary School. Gorgeous 3-bedroom 2 bath with a beautiful kitchen that features new cabinets, Black & Black Appliances, quartz countertops, New Back Splash with all new faucets and breakfast area. Spacious living area with wood burning fireplace with lots of natural light. Home has new paint with both Bathrooms recently updated with new vanities, mirrors etc. Roof was installed 2020. Home is within walking distance to Elementary School, Library, Florence Recreation Center, Florence Park and City of Mesquite Vanston Pool. Make this beautiful home yours today!
Location
State TX
County Dallas
Community Curbs, Sidewalks
Direction From Downtown Dallas on I-30, Exit Gus Thomasson Road, Left on Gus Thomasson Road, right on Oates Drive, Right on Gleneagle Street, turn right on Whitson Way home on left just pass corner house.
Rooms
Dining Room 0
Interior
Interior Features Cable TV Available, Decorative Lighting, Granite Counters, Vaulted Ceiling(s)
Heating Central, Electric
Cooling Ceiling Fan(s), Central Air, Electric
Flooring Ceramic Tile, Laminate, Tile
Fireplaces Number 1
Fireplaces Type Brick, Wood Burning
Appliance Dishwasher, Disposal, Electric Range, Microwave
Heat Source Central, Electric
Laundry Electric Dryer Hookup, Utility Room, Full Size W/D Area, Washer Hookup
Exterior
Exterior Feature Storage
Garage Spaces 2.0
Fence Wood
Community Features Curbs, Sidewalks
Utilities Available Cable Available, City Sewer, City Water, Concrete, Curbs, Electricity Connected, Individual Water Meter, Sidewalk
Roof Type Composition
Garage Yes
Building
Lot Description Interior Lot, Landscaped
Story One
Foundation Slab
Level or Stories One
Structure Type Brick,Siding
Schools
Elementary Schools Austin
Middle Schools Agnew
High Schools Mesquite
School District Mesquite Isd
Others
Ownership See Agent
Acceptable Financing Cash, Conventional, FHA, VA Loan
Listing Terms Cash, Conventional, FHA, VA Loan
Financing Conventional
Special Listing Condition Survey Available
Read Less
Want to know what your home might be worth? Contact us for a FREE valuation!

Our team is ready to help you sell your home for the highest possible price ASAP

©2025 North Texas Real Estate Information Systems.
Bought with Rosa Soberon • Mersaes Real Estate, Inc.





