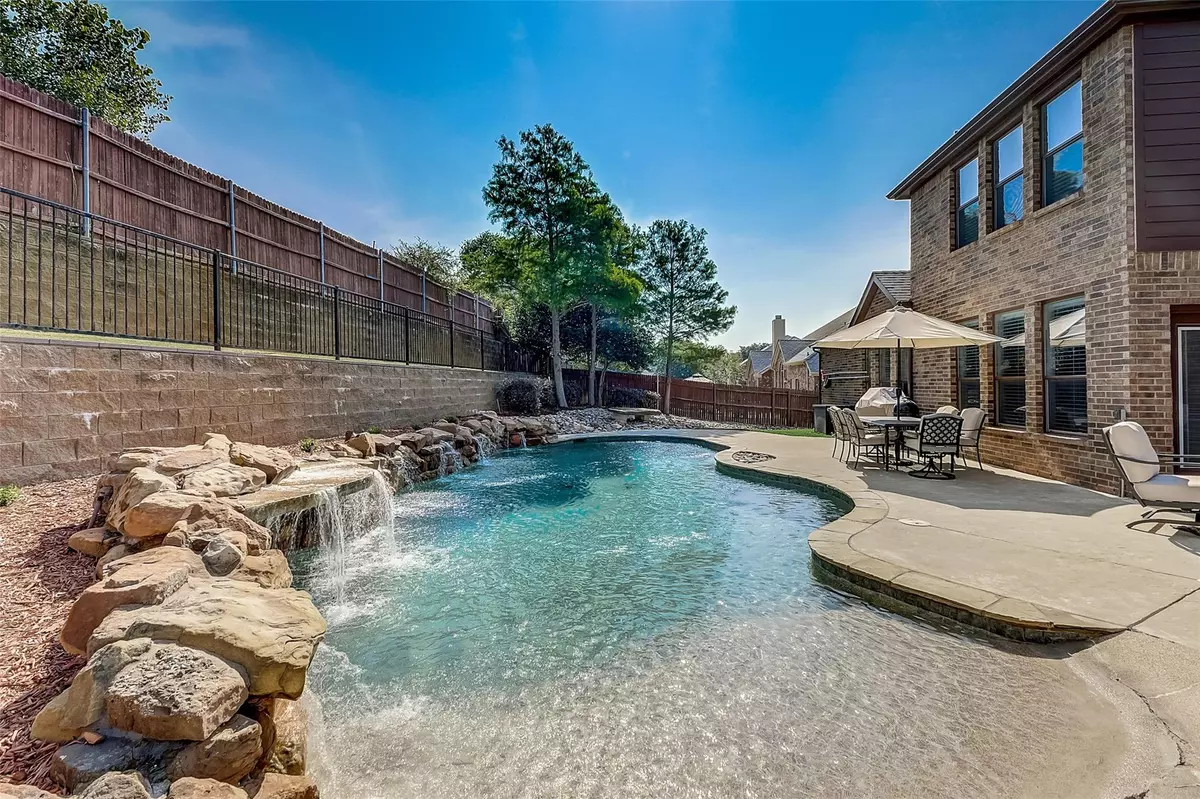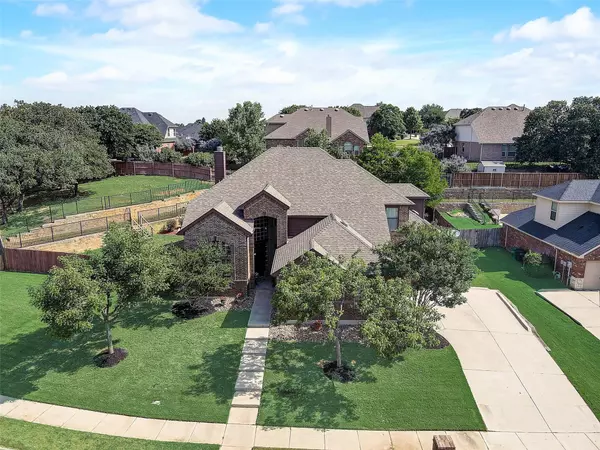$649,900
For more information regarding the value of a property, please contact us for a free consultation.
12332 Woodland Springs Drive Fort Worth, TX 76244
5 Beds
4 Baths
3,737 SqFt
Key Details
Property Type Single Family Home
Sub Type Single Family Residence
Listing Status Sold
Purchase Type For Sale
Square Footage 3,737 sqft
Price per Sqft $173
Subdivision Villages Of Woodland Spgs
MLS Listing ID 20346676
Sold Date 07/26/23
Style Traditional
Bedrooms 5
Full Baths 3
Half Baths 1
HOA Fees $54/ann
HOA Y/N Mandatory
Year Built 2005
Annual Tax Amount $12,186
Lot Size 0.480 Acres
Acres 0.48
Property Description
Welcome to this extraordinary home situated on a nicely treed .5 acre lot, breathtaking views, beautiful landscaping, and a stunning elevation with a side entry 3-car garage. This serene outdoor oasis is a perfect retreat for both relaxation and entertainment. One of the highlights of this home is the secluded sparkling pool, adorned with captivating water features. The generous lot size provides ample space to roam, explore, and endless possibilities for outdoor activities. Boasting over 3600sqft of living space, this home has been updated with entirely new paint and carpet. The open and spacious floorplan has 5 bdrms, 3.5 bthrms, two of which are located downstairs along with 2.5 bathrooms. Upstairs, you'll find a large game room that is thoughtfully separated from the rest of the home, creating an ideal space for entertainment and recreation. You are just a few minute walk to a neighborhood park with tennis courts.
Location
State TX
County Tarrant
Direction latitude is 32.950100 and longitude is -97.267490
Rooms
Dining Room 2
Interior
Interior Features Built-in Features, Cable TV Available, Chandelier, Decorative Lighting, Multiple Staircases, Vaulted Ceiling(s)
Heating Central, Fireplace(s), Natural Gas, Zoned
Cooling Attic Fan, Ceiling Fan(s), Central Air, Electric, Zoned
Flooring Carpet, Ceramic Tile
Fireplaces Number 1
Fireplaces Type Decorative, Gas Starter, Wood Burning
Equipment Satellite Dish
Appliance Dishwasher, Disposal, Electric Oven, Gas Cooktop, Gas Water Heater, Microwave, Plumbed For Gas in Kitchen, Vented Exhaust Fan
Heat Source Central, Fireplace(s), Natural Gas, Zoned
Laundry Electric Dryer Hookup, Utility Room, Full Size W/D Area, Washer Hookup
Exterior
Exterior Feature Rain Gutters, Lighting
Garage Spaces 3.0
Fence Metal, Wood
Pool Gunite, In Ground, Pool Sweep, Sport, Water Feature, Other
Utilities Available City Sewer, City Water, Concrete, Curbs, Individual Water Meter, Sidewalk, Underground Utilities
Roof Type Composition
Garage Yes
Private Pool 1
Building
Lot Description Corner Lot, Few Trees, Interior Lot, Irregular Lot, Landscaped, Lrg. Backyard Grass, Sprinkler System, Subdivision
Story Two
Foundation Slab
Level or Stories Two
Structure Type Brick
Schools
Elementary Schools Independence
Middle Schools Trinity Springs
High Schools Timber Creek
School District Keller Isd
Others
Ownership Of Records
Acceptable Financing Conventional, FHA, VA Loan
Listing Terms Conventional, FHA, VA Loan
Financing Conventional
Read Less
Want to know what your home might be worth? Contact us for a FREE valuation!

Our team is ready to help you sell your home for the highest possible price ASAP

©2025 North Texas Real Estate Information Systems.
Bought with Megan Phelps • Phelps Realty Group, LLC





