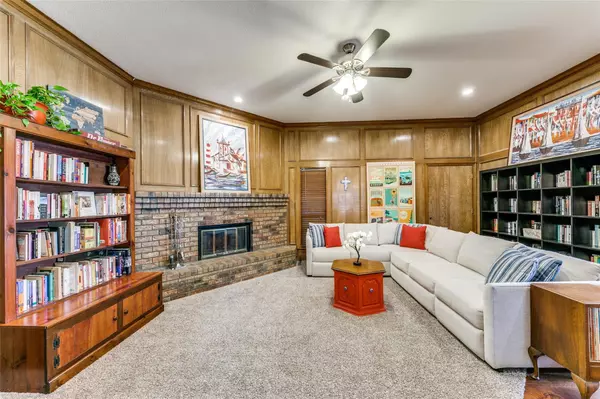$440,000
For more information regarding the value of a property, please contact us for a free consultation.
920 Rush Creek Drive Allen, TX 75002
4 Beds
2 Baths
2,307 SqFt
Key Details
Property Type Single Family Home
Sub Type Single Family Residence
Listing Status Sold
Purchase Type For Sale
Square Footage 2,307 sqft
Price per Sqft $190
Subdivision Fountain Park Sixth Sec
MLS Listing ID 20367626
Sold Date 07/31/23
Style Traditional
Bedrooms 4
Full Baths 2
HOA Y/N None
Year Built 1984
Annual Tax Amount $6,186
Lot Size 10,018 Sqft
Acres 0.23
Property Description
Welcome Home! Beautiful corner lot home in a great Allen neighborhood. Many updates throughout including quartz countertops, new appliances, freshly painted cabinets, new farmhouse sink & Engineered hardwood flooring. Meticulously maintained home with spacious living room, Play Room that is perfect for a home school room, large kitchen, bedrooms and bath. This layout will provide the perfect living experience for your family! Enjoy your summer on the patio overlooking the private yard with 8 foot Board on Board fence. From the perfect location to the perfect layout and curb appeal on a gorgeous corner lot. This house has it all, an ABSOLUTE MUST SEE!
Location
State TX
County Collin
Direction From Main street turn L on Roaring Springs dr and R on Rush Creek dr. Home is at the end of the street on the right.
Rooms
Dining Room 2
Interior
Interior Features Cable TV Available, Cathedral Ceiling(s), Chandelier, Decorative Lighting, Double Vanity, Eat-in Kitchen, Flat Screen Wiring, Granite Counters, High Speed Internet Available, Natural Woodwork, Paneling, Pantry, Walk-In Closet(s)
Heating Electric
Cooling Ceiling Fan(s), Central Air
Flooring Carpet, Ceramic Tile, Hardwood
Fireplaces Number 1
Fireplaces Type Wood Burning
Equipment Irrigation Equipment
Appliance Dishwasher, Disposal, Dryer, Gas Oven, Gas Range, Gas Water Heater, Microwave, Refrigerator, Vented Exhaust Fan, Washer, Water Filter
Heat Source Electric
Laundry Gas Dryer Hookup, Utility Room, Full Size W/D Area, Washer Hookup
Exterior
Exterior Feature Fire Pit, Rain Gutters, Storage
Garage Spaces 2.0
Carport Spaces 2
Fence Wood
Utilities Available Alley, Cable Available, City Sewer, City Water, Concrete, Curbs, Electricity Connected, Individual Gas Meter, Individual Water Meter, Phone Available, Sidewalk
Roof Type Composition
Garage Yes
Building
Lot Description Corner Lot, Landscaped, Lrg. Backyard Grass, Many Trees, Sprinkler System, Subdivision
Story One
Foundation Slab
Level or Stories One
Structure Type Brick
Schools
Elementary Schools Reed
Middle Schools Curtis
High Schools Allen
School District Allen Isd
Others
Restrictions No Restrictions
Ownership See Tax
Acceptable Financing Cash, Conventional, FHA, Texas Vet, VA Loan
Listing Terms Cash, Conventional, FHA, Texas Vet, VA Loan
Financing Conventional
Special Listing Condition Survey Available
Read Less
Want to know what your home might be worth? Contact us for a FREE valuation!

Our team is ready to help you sell your home for the highest possible price ASAP

©2025 North Texas Real Estate Information Systems.
Bought with Cynthia Pierce • Redfin Corporation





