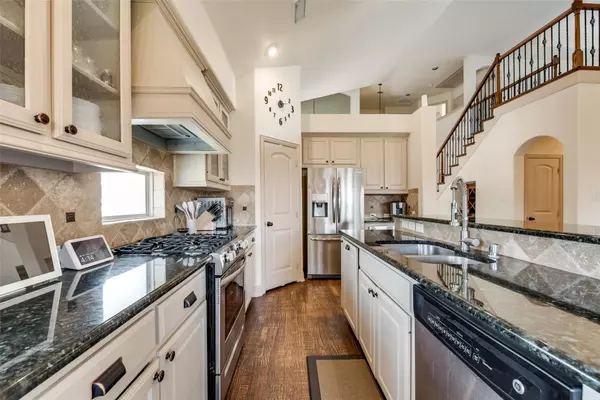$449,000
For more information regarding the value of a property, please contact us for a free consultation.
2657 Sandcherry Drive Fort Worth, TX 76244
4 Beds
3 Baths
2,689 SqFt
Key Details
Property Type Single Family Home
Sub Type Single Family Residence
Listing Status Sold
Purchase Type For Sale
Square Footage 2,689 sqft
Price per Sqft $166
Subdivision Villages Of Woodland Springs W
MLS Listing ID 20368989
Sold Date 07/31/23
Style Contemporary/Modern
Bedrooms 4
Full Baths 2
Half Baths 1
HOA Fees $29
HOA Y/N Mandatory
Year Built 2008
Lot Size 6,076 Sqft
Acres 0.1395
Property Description
UPGRADES! Scraped wood floors! Gorgeous staircase! ASSUMABLE FHA LOAN, 2.625%! Keller ISD! Woodland Springs Community! Corner lot. Crown molding through out the home. Stainless steel appliances with tasteful granite! Built in wine cooler. Large covered back porch & extended patio. Surround sound wiring. Lots of natural lighting with tray & cathedral ceilings! Very nice master bath with a benched shower & garden tub. Only 3.5 miles to downtown Keller. Less than a mile from THR Alliance Hospital! 2.5 miles to Alliance Town Center. 13 miles to Southlake. 12 miles to Downtown Fort Worth. 17 miles to DFW Airport! Come see this breathtaking home with an awesome location, in an excellent active community with great amenities!
Location
State TX
County Tarrant
Direction From Timberland Blvd, Go south on Sandcherry. Proceed 400', Home is on the left corner when you reach Round Leaf Dr.
Rooms
Dining Room 2
Interior
Interior Features Built-in Features, Cable TV Available, Cathedral Ceiling(s), Chandelier, Decorative Lighting, Double Vanity, Eat-in Kitchen, Flat Screen Wiring, Granite Counters, High Speed Internet Available, Kitchen Island, Natural Woodwork, Open Floorplan, Pantry, Sound System Wiring, Vaulted Ceiling(s), Walk-In Closet(s)
Heating Central, ENERGY STAR Qualified Equipment
Cooling Central Air, ENERGY STAR Qualified Equipment
Fireplaces Number 1
Fireplaces Type Decorative, Wood Burning
Appliance Built-in Gas Range, Dishwasher, Microwave
Heat Source Central, ENERGY STAR Qualified Equipment
Exterior
Garage Spaces 2.0
Fence Wood
Utilities Available City Sewer, City Water, Natural Gas Available
Garage Yes
Building
Story Two
Level or Stories Two
Schools
Elementary Schools Caprock
Middle Schools Trinity Springs
High Schools Timber Creek
School District Keller Isd
Others
Restrictions Other
Ownership see tax
Acceptable Financing FHA, FHA Assumable
Listing Terms FHA, FHA Assumable
Financing Conventional
Read Less
Want to know what your home might be worth? Contact us for a FREE valuation!

Our team is ready to help you sell your home for the highest possible price ASAP

©2025 North Texas Real Estate Information Systems.
Bought with Matthew Hardisty • Fathom Realty LLC





