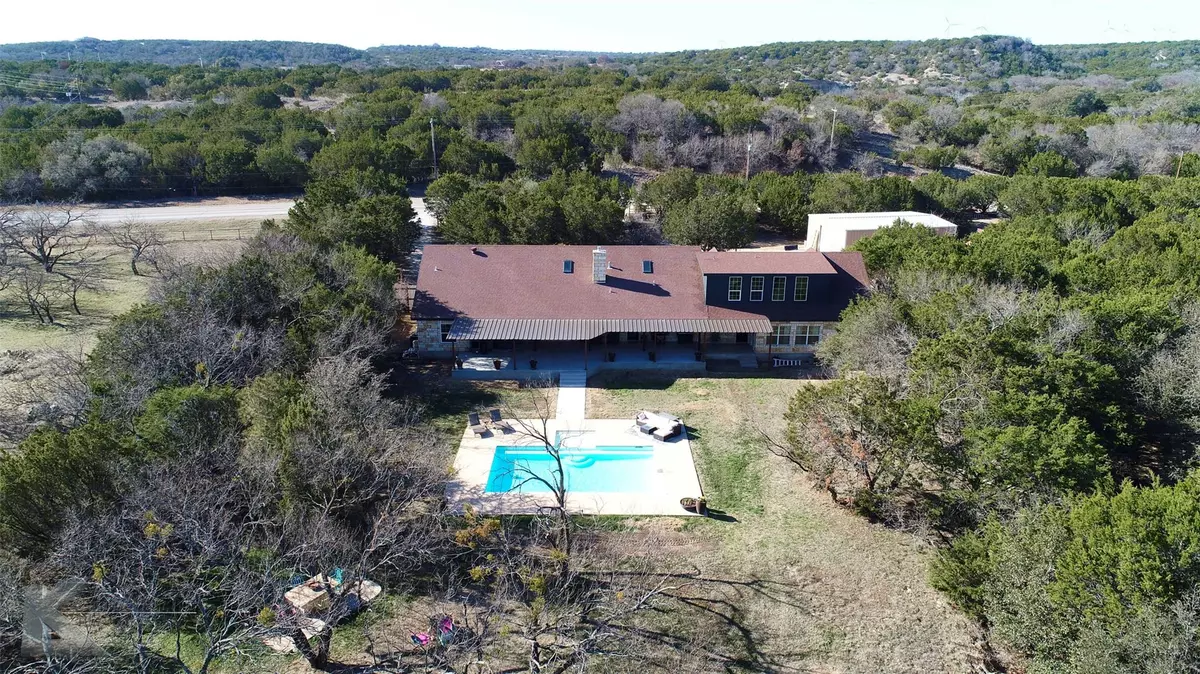$885,000
For more information regarding the value of a property, please contact us for a free consultation.
7588 Fm 89 Tuscola, TX 79562
4 Beds
5 Baths
4,122 SqFt
Key Details
Property Type Single Family Home
Sub Type Single Family Residence
Listing Status Sold
Purchase Type For Sale
Square Footage 4,122 sqft
Price per Sqft $214
Subdivision Coronado Camp Area
MLS Listing ID 20265107
Sold Date 08/03/23
Bedrooms 4
Full Baths 4
Half Baths 1
HOA Y/N None
Year Built 2011
Annual Tax Amount $10,745
Lot Size 14.300 Acres
Acres 14.3
Property Description
BEAUTIFUL COUNTRY HOME with awesome views of the sunset, creek with fish and wildlife. The perfect homestead awaits you with this newly updated kitchen with gas range, double ovens and all new counter tops and the addition of massive walk-in pantry with ample storage and room for chef's desk. It's ready for all your canning desires. The house offers 4 bdrms, 3 full baths and one half bath. There are 2 utility rooms one is utilized as mud room. There is a solarium and work out room with views of backyard. The owner added large front porches, concrete walkway to the back and additional patio space in the back that has a view of the inground pool. This property has 2 living areas upstairs with a wonderful gameroom with pool table that remains. There is a 30x40 shop with an apartment included. The apartment has been updated with fresh paint and decor offers full bath, stove, refrigerator and sink. Property does have water well. The Conex storage unit does have electricity.
Location
State TX
County Taylor
Direction Travel Hwy 277 South to Coronado's Camp and turn right on Hwy 89, property is about 1 mile down on the right
Rooms
Dining Room 2
Interior
Interior Features Built-in Features, Cable TV Available, Chandelier, Decorative Lighting, Double Vanity, Dry Bar, Eat-in Kitchen, Flat Screen Wiring, Granite Counters, High Speed Internet Available, Kitchen Island, Multiple Staircases, Open Floorplan, Pantry, Vaulted Ceiling(s), Walk-In Closet(s), Wet Bar, In-Law Suite Floorplan
Heating Central, Fireplace Insert, Fireplace(s), Propane
Cooling Ceiling Fan(s), Central Air, Electric
Flooring Carpet, Luxury Vinyl Plank, Wood
Fireplaces Number 1
Fireplaces Type Gas, Gas Logs, Living Room
Equipment DC Well Pump
Appliance Built-in Gas Range, Dishwasher, Electric Oven, Gas Range, Gas Water Heater, Microwave, Convection Oven, Double Oven, Plumbed For Gas in Kitchen, Tankless Water Heater, Vented Exhaust Fan
Heat Source Central, Fireplace Insert, Fireplace(s), Propane
Laundry Electric Dryer Hookup, Utility Room, Full Size W/D Area, Washer Hookup
Exterior
Exterior Feature Covered Deck, Covered Patio/Porch, Outdoor Living Center, RV Hookup, RV/Boat Parking
Garage Spaces 5.0
Fence Partial Cross, Privacy, Wire
Pool Gunite, In Ground
Utilities Available Asphalt, Cable Available, Co-op Electric, Co-op Water, Propane, Septic, Sidewalk, Well
Waterfront Description Creek
Roof Type Composition
Garage Yes
Private Pool 1
Building
Lot Description Acreage, Agricultural, Hilly, Interior Lot, Irregular Lot, Landscaped, Lrg. Backyard Grass, Many Trees, Cedar, Mesquite, Oak, Pine, Shinnery
Story Two
Foundation Slab
Level or Stories Two
Structure Type Rock/Stone
Schools
Elementary Schools Buffalo Gap
Middle Schools Jim Ned
High Schools Jim Ned
School District Jim Ned Cons Isd
Others
Restrictions Deed
Ownership Davis
Acceptable Financing Cash, Conventional
Listing Terms Cash, Conventional
Financing VA
Special Listing Condition Deed Restrictions, Survey Available
Read Less
Want to know what your home might be worth? Contact us for a FREE valuation!

Our team is ready to help you sell your home for the highest possible price ASAP

©2025 North Texas Real Estate Information Systems.
Bought with Brandi Smith • Remax Of Abilene





