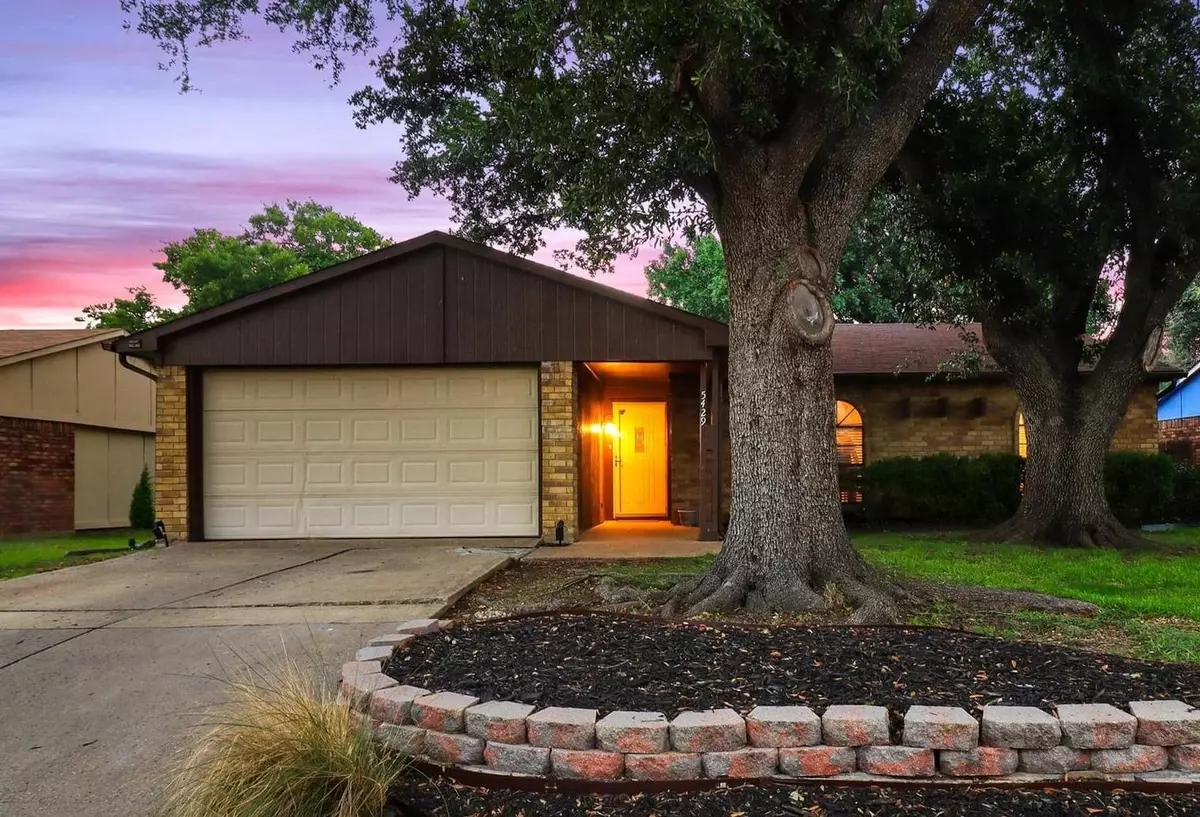$325,000
For more information regarding the value of a property, please contact us for a free consultation.
5429 Baker Drive The Colony, TX 75056
3 Beds
2 Baths
1,335 SqFt
Key Details
Property Type Single Family Home
Sub Type Single Family Residence
Listing Status Sold
Purchase Type For Sale
Square Footage 1,335 sqft
Price per Sqft $243
Subdivision Colony 11
MLS Listing ID 20360984
Sold Date 08/11/23
Style Traditional
Bedrooms 3
Full Baths 2
HOA Y/N None
Year Built 1975
Annual Tax Amount $5,311
Lot Size 6,795 Sqft
Acres 0.156
Property Description
BEAUTIFULLY UPDATED & MOVE-IN READY 3 BEDROOM HOME IN THE HEART OF THE COLONY! As you enter, you'll immediately notice the open floorplan, which creates a sense of spaciousness & facilitates seamless interaction between the living area, kitchen, & dining space. Highlights include extensive tile flooring, a cozy wood-burning fireplace, decorative lighting, a Nest thermostat & bathrooms offering granite vanities. The chef in your family will love the modern kitchen boasting granite countertops, stainless steel appliances, a pantry & a recently replaced garbage disposal. Pass through the storm door into your private, shaded backyard graced with a large patio & plenty of room to play. Other features include a soaker hose system, rain gutters, exterior window screens & an extra 4 inches of blown-in insulation. Fantastic location near schools & multiple city parks with easy access to 121 & Dallas North Tollway!
Location
State TX
County Denton
Direction From 121 go north on Paige then right on Baker
Rooms
Dining Room 1
Interior
Interior Features Cable TV Available, Eat-in Kitchen, Granite Counters, High Speed Internet Available, Open Floorplan, Walk-In Closet(s)
Heating Central, Electric
Cooling Ceiling Fan(s), Central Air, Electric
Flooring Carpet, Ceramic Tile
Fireplaces Number 1
Fireplaces Type Family Room, Wood Burning
Appliance Dishwasher, Disposal, Electric Range, Electric Water Heater, Vented Exhaust Fan
Heat Source Central, Electric
Laundry Full Size W/D Area, Washer Hookup
Exterior
Exterior Feature Rain Gutters, Private Yard
Garage Spaces 2.0
Fence Wood
Utilities Available City Sewer, City Water
Roof Type Composition
Garage Yes
Building
Lot Description Interior Lot, Subdivision
Story One
Foundation Slab
Level or Stories One
Structure Type Brick
Schools
Elementary Schools Peters Colony
Middle Schools Griffin
High Schools The Colony
School District Lewisville Isd
Others
Ownership See offer instructions
Financing FHA
Read Less
Want to know what your home might be worth? Contact us for a FREE valuation!

Our team is ready to help you sell your home for the highest possible price ASAP

©2025 North Texas Real Estate Information Systems.
Bought with Tammye Rushing • Century 21 Property Advisors





