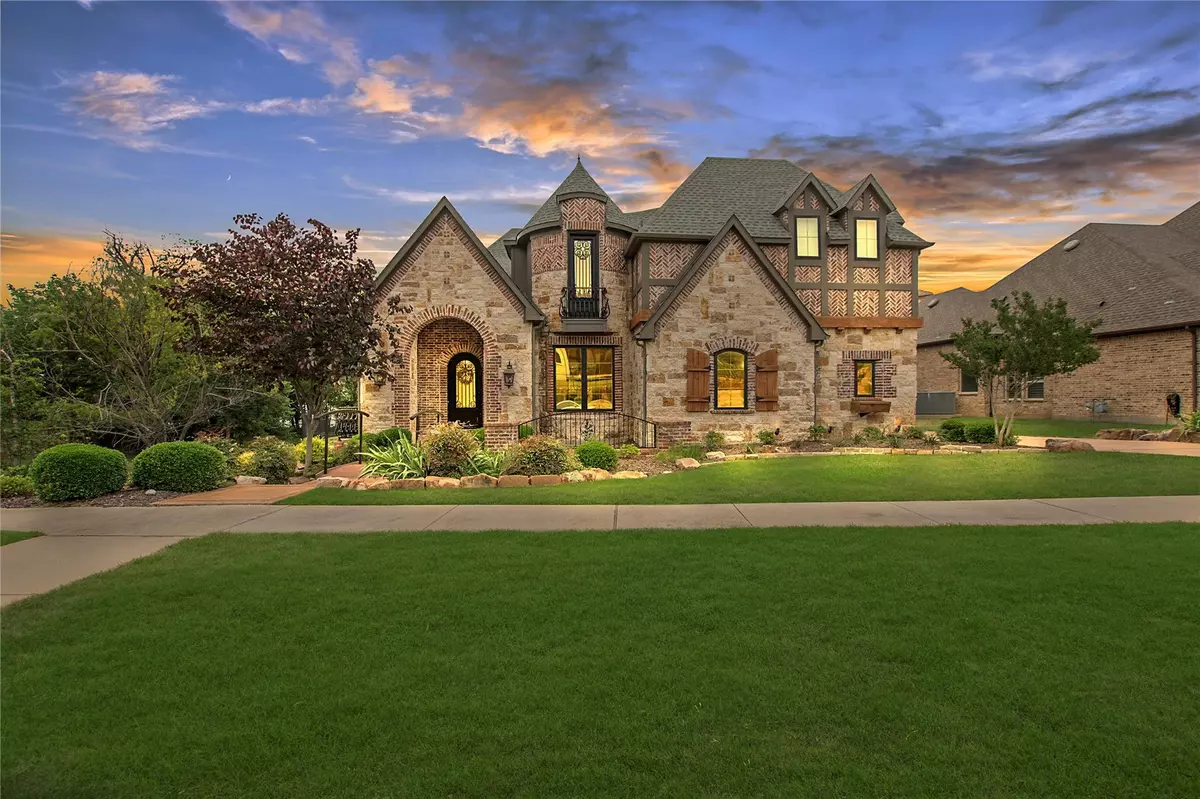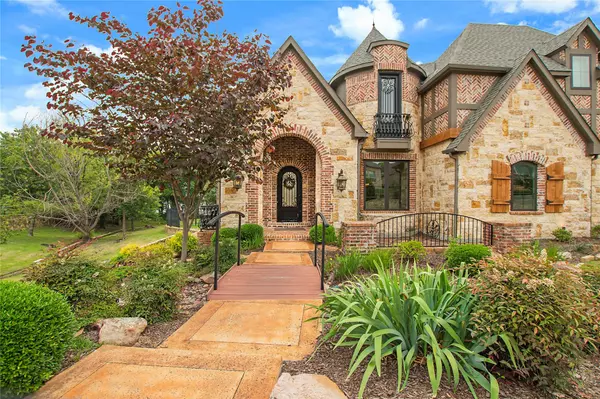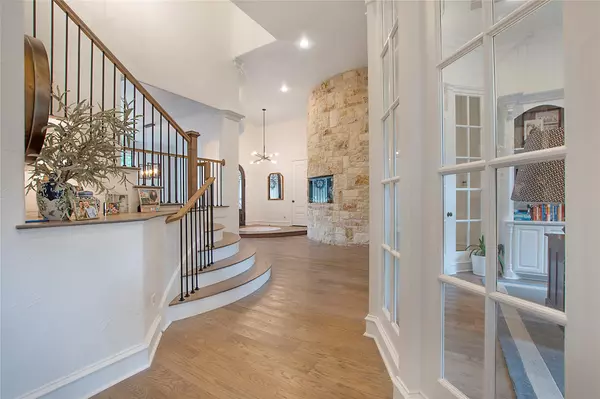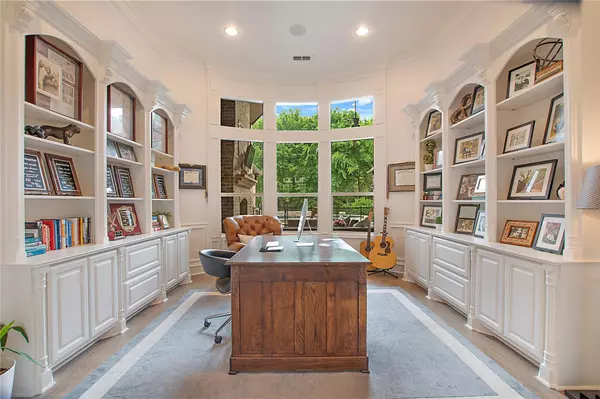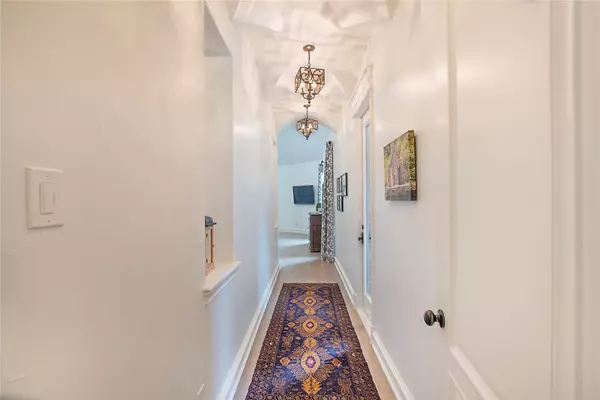$1,300,000
For more information regarding the value of a property, please contact us for a free consultation.
7214 Scenic Drive Rowlett, TX 75089
4 Beds
3 Baths
4,863 SqFt
Key Details
Property Type Single Family Home
Sub Type Single Family Residence
Listing Status Sold
Purchase Type For Sale
Square Footage 4,863 sqft
Price per Sqft $267
Subdivision Mallard Reserve
MLS Listing ID 20370195
Sold Date 08/11/23
Bedrooms 4
Full Baths 3
HOA Fees $68
HOA Y/N Mandatory
Year Built 2013
Lot Size 0.276 Acres
Acres 0.276
Property Description
Lakeside living! This fully renovated oasis is located in one of Rowlett's most prestigious neighborhoods, Mallard Reserve. Step inside this home and be welcomed by a 250 gallon resort style fish tank and see the immaculate views of Lake Ray Hubbard from every direction. The left wing of the first floor features a stunning office that leads you to the oversized primary suite. The primary suite has a straight path from the bedroom through the primary bathroom, closet and utility room. The right wing of the first floor features the main living area, with a full bar leading you into the media room, and guest suite with an attached bathroom. Make your way to the second floor and you will find the second living area, that can also be a 5th bedroom and the additional bedrooms with a connected bathroom. As if the interior wasn't enough, the back patio welcomes you with a nice shaded space and a fireplace, alongside the outdoor kitchen, pool and fire pit and best of all, a view of the lake.
Location
State TX
County Rockwall
Direction Please use GPS
Rooms
Dining Room 2
Interior
Interior Features Built-in Features, Cathedral Ceiling(s), Chandelier, Decorative Lighting, Double Vanity, Dry Bar, Eat-in Kitchen, Flat Screen Wiring, Granite Counters, Natural Woodwork, Paneling, Smart Home System, Sound System Wiring, Walk-In Closet(s)
Cooling Ceiling Fan(s), Central Air
Flooring Wood
Fireplaces Number 1
Fireplaces Type Gas, Gas Logs, Gas Starter, Stone
Appliance Commercial Grade Range, Commercial Grade Vent, Dishwasher, Disposal, Gas Cooktop, Ice Maker, Refrigerator
Exterior
Exterior Feature Attached Grill, Awning(s), Built-in Barbecue, Covered Patio/Porch, Electric Grill, Fire Pit, Lighting, Outdoor Grill, Outdoor Kitchen
Garage Spaces 3.0
Pool Fenced, Outdoor Pool, Water Feature
Utilities Available City Sewer, City Water, Concrete, Curbs
Waterfront Description Lake Front,Lake Front - Common Area,Lake Front – Main Body
Garage Yes
Private Pool 1
Building
Lot Description Many Trees, Water/Lake View, Waterfront
Schools
Elementary Schools Doris Cullins-Lake Pointe
Middle Schools Jw Williams
High Schools Rockwall
School District Rockwall Isd
Others
Acceptable Financing Cash, Conventional, FHA, VA Loan
Listing Terms Cash, Conventional, FHA, VA Loan
Financing Conventional
Read Less
Want to know what your home might be worth? Contact us for a FREE valuation!

Our team is ready to help you sell your home for the highest possible price ASAP

©2025 North Texas Real Estate Information Systems.
Bought with Natalia Bennett • The Ascend Real Estate Co.

