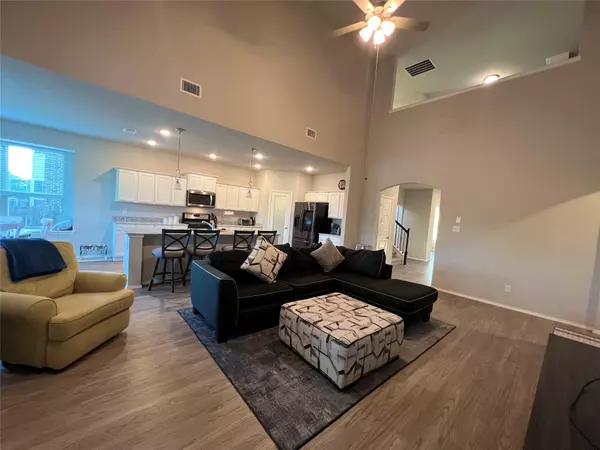$385,000
For more information regarding the value of a property, please contact us for a free consultation.
3812 Orleans Way Heartland, TX 75126
4 Beds
3 Baths
3,025 SqFt
Key Details
Property Type Single Family Home
Sub Type Single Family Residence
Listing Status Sold
Purchase Type For Sale
Square Footage 3,025 sqft
Price per Sqft $127
Subdivision Heartland Ph 10B
MLS Listing ID 20340118
Sold Date 08/11/23
Bedrooms 4
Full Baths 2
Half Baths 1
HOA Fees $37/ann
HOA Y/N Mandatory
Year Built 2021
Lot Size 10,890 Sqft
Acres 0.25
Property Description
Next to a picturesque Greenbelt ensures privacy-no rear neighbors. Yard is wide-long w.closed gate dog run &additional side yard ample space to build pool-outdoor kitchen. NEW-LIKE quality. Comfortably accommodate up to 10 people living in home. 3-car garage ultra-long-wide driveway. Location is exceptional 8min walk to community gym-clubhouse-grilling area-splash pool equipped w.thrilling 30'waterslides-fishing. Privacy-convenience are perfectly balanced, Owner's suite on the 1st floor, separate from other rooms. Tall ceilings, abundant storage options on each floor. Versatile front room ready to be used as an office-dining-bedroom. Private closed-door laundry ensuring a space for household chores. Showers are designed tall-spacious turn radiuses. Centerpiece of the living room is a stunning fireplace. Living room connects to the kitchen. Cooking room-captivating views of the living room TV, the chef in your family can entertain&engage while preparing meals. Long-wide covered patios.
Location
State TX
County Kaufman
Community Community Pool, Fishing, Fitness Center, Jogging Path/Bike Path, Park, Playground, Pool, Sidewalks
Direction 8 mins walk to community amenities, 9mins to highway 20, 25mins to Downtown Dallas, 45mins to airport & Frisco, reach most cities in metroplex within 45mins or less!
Rooms
Dining Room 1
Interior
Interior Features Cable TV Available, Decorative Lighting, Eat-in Kitchen, Granite Counters, High Speed Internet Available, Kitchen Island, Open Floorplan, Pantry, Vaulted Ceiling(s), In-Law Suite Floorplan
Cooling Central Air, Electric
Flooring Ceramic Tile, Hardwood, Laminate, Luxury Vinyl Plank, Tile, Vinyl, Wood
Fireplaces Number 1
Fireplaces Type Gas
Equipment Negotiable
Appliance Dishwasher, Disposal, Gas Cooktop, Microwave, Water Softener
Laundry Utility Room, Full Size W/D Area, On Site
Exterior
Exterior Feature Dog Run, Lighting
Garage Spaces 3.0
Fence Back Yard, High Fence, Wood
Community Features Community Pool, Fishing, Fitness Center, Jogging Path/Bike Path, Park, Playground, Pool, Sidewalks
Utilities Available City Sewer, City Water, Community Mailbox, Curbs, MUD Water, Sidewalk
Roof Type Composition
Garage Yes
Building
Lot Description Adjacent to Greenbelt, Cul-De-Sac, Few Trees, Greenbelt, Landscaped, Lrg. Backyard Grass
Story Two
Foundation Slab
Level or Stories Two
Structure Type Brick
Schools
Elementary Schools Barbara Walker
Middle Schools Crandall
High Schools Crandall
School District Crandall Isd
Others
Ownership see taxes
Acceptable Financing 1031 Exchange, Cash, Conventional, FHA, VA Loan, Other
Listing Terms 1031 Exchange, Cash, Conventional, FHA, VA Loan, Other
Financing VA
Read Less
Want to know what your home might be worth? Contact us for a FREE valuation!

Our team is ready to help you sell your home for the highest possible price ASAP

©2025 North Texas Real Estate Information Systems.
Bought with Dave Meneo • Fathom Realty LLC





