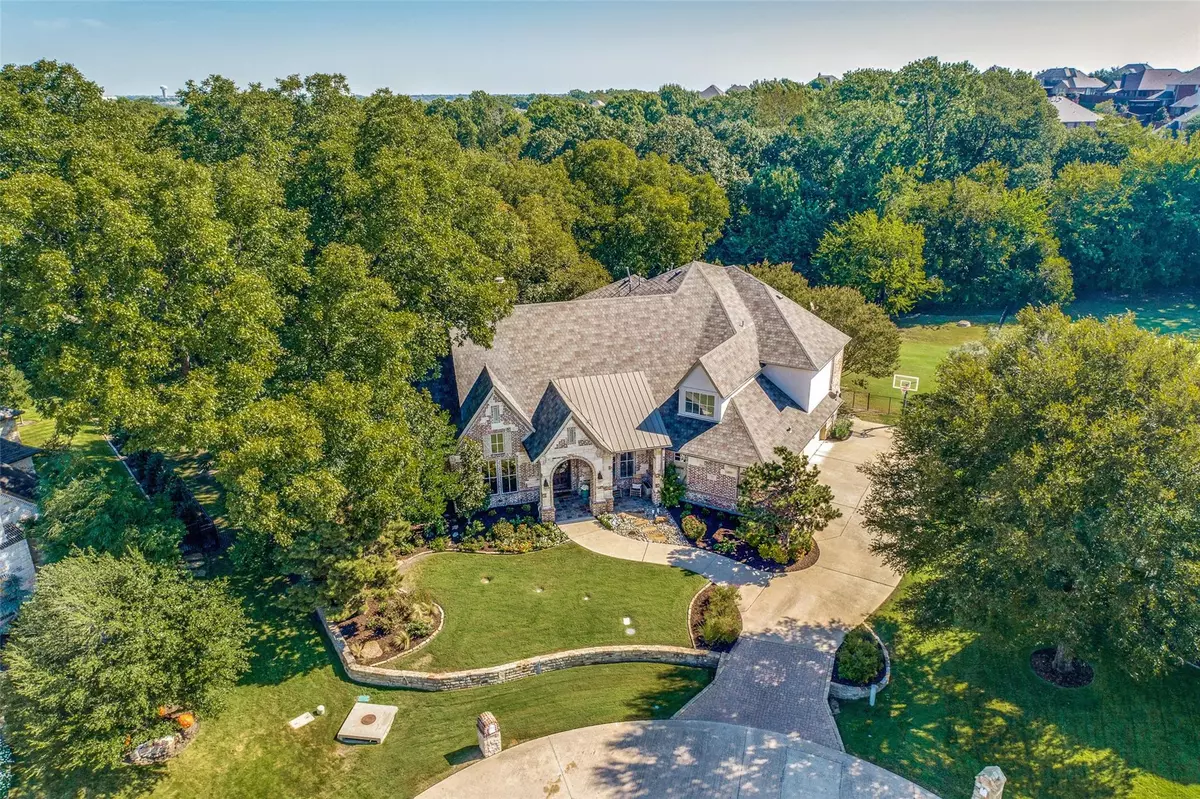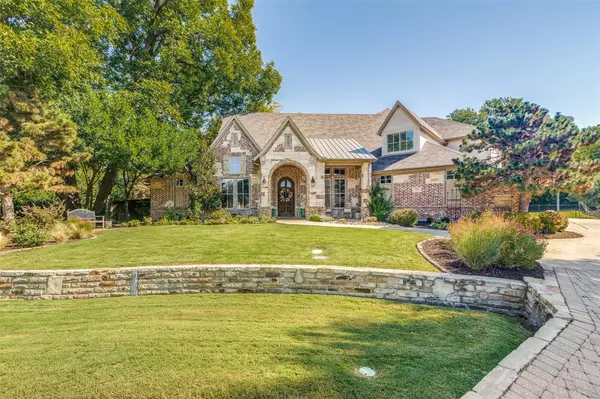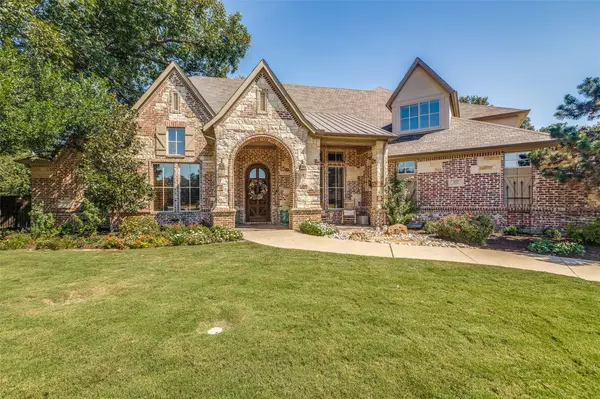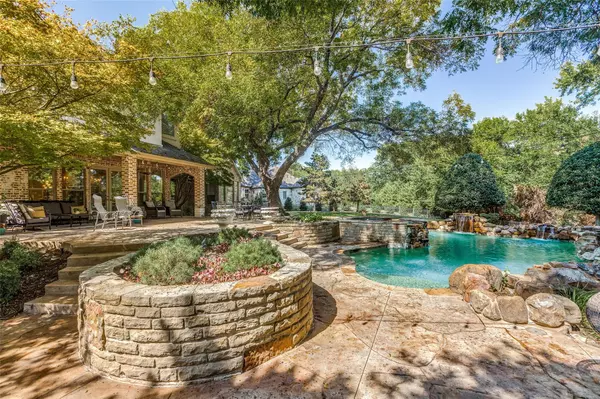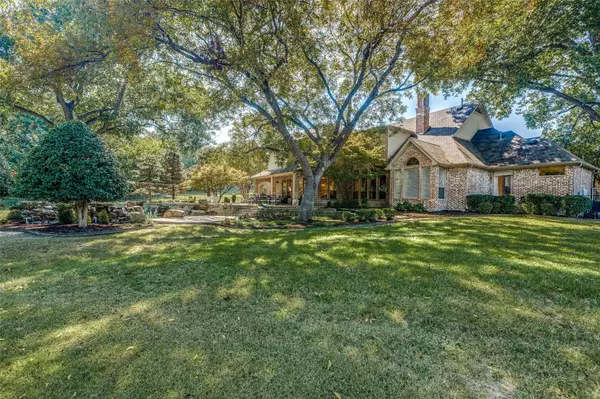$1,950,000
For more information regarding the value of a property, please contact us for a free consultation.
521 Creekside Drive Mckinney, TX 75071
6 Beds
5 Baths
6,473 SqFt
Key Details
Property Type Single Family Home
Sub Type Single Family Residence
Listing Status Sold
Purchase Type For Sale
Square Footage 6,473 sqft
Price per Sqft $301
Subdivision Stonebridge Estates Ph Iii
MLS Listing ID 20178532
Sold Date 08/31/23
Style Traditional
Bedrooms 6
Full Baths 4
Half Baths 1
HOA Fees $198/ann
HOA Y/N Mandatory
Year Built 2001
Annual Tax Amount $23,914
Lot Size 1.172 Acres
Acres 1.172
Property Description
Gorgeous home in the sought after gated community of Stonebridge Estates. This 6 bed, 5 bath home is nestled on a 1.1 acre wooded cul-de-sac lot. Beautiful brick & stone exterior, lush landscaping, 4 car garage, elevator, backyard oasis with huge porch, pool & spa with 7 water features & large grassy areas. Beautiful arched front door welcomes you in. Hand scraped wood floors, tall ceilings, neutral paint & incredible millwork. Large living room with a wall of windows, built ins & fireplace. Kitchen is a chef's dream! Sub Zero built in fridge, Thermador appliances, wine fridge, decorative lighting, fireplace, built ins, coffee station, huge walk in pantry, massive island, open to the kitchen dining area with picturesque views to the backyard. This home is an entertainers dream! Large primary suite & guest room with ensuite down & four huge bedrooms all with ensuites & walk in closets up. Game room, media room & massive walkout attic, his & her offices, mud room & huge laundry room.
Location
State TX
County Collin
Community Club House, Community Pool, Fishing, Greenbelt, Jogging Path/Bike Path, Park, Playground, Pool, Sidewalks, Tennis Court(S)
Direction From Hwy 380 go south on Ridge Rd, turn left on Creekside Dr, continue to the end of Creekside Dr. Sign in yard. From Virginia Parkway go north on Ridge Rd, turn right on Creekside Dr, continue to the end of Creekside Dr.
Rooms
Dining Room 2
Interior
Interior Features Built-in Features, Built-in Wine Cooler, Cable TV Available, Cedar Closet(s), Central Vacuum, Chandelier, Decorative Lighting, Double Vanity, Dry Bar, Eat-in Kitchen, Elevator, Flat Screen Wiring, Granite Counters, High Speed Internet Available, Kitchen Island, Open Floorplan, Pantry, Smart Home System, Sound System Wiring, Walk-In Closet(s), Wet Bar
Heating Central, Fireplace(s), Natural Gas, Zoned
Cooling Ceiling Fan(s), Central Air, Multi Units
Flooring Carpet, Ceramic Tile, Hardwood
Fireplaces Number 2
Fireplaces Type Dining Room, Gas Logs, Living Room
Appliance Built-in Gas Range, Built-in Refrigerator, Dishwasher, Disposal, Electric Oven, Gas Water Heater, Ice Maker, Indoor Grill, Microwave, Convection Oven, Double Oven, Vented Exhaust Fan, Warming Drawer
Heat Source Central, Fireplace(s), Natural Gas, Zoned
Laundry Electric Dryer Hookup, Utility Room, Full Size W/D Area
Exterior
Exterior Feature Balcony, Covered Patio/Porch, Rain Gutters, Outdoor Living Center
Garage Spaces 4.0
Fence Wrought Iron
Pool Gunite, Heated, In Ground, Outdoor Pool, Pool/Spa Combo, Pump, Salt Water, Water Feature, Waterfall
Community Features Club House, Community Pool, Fishing, Greenbelt, Jogging Path/Bike Path, Park, Playground, Pool, Sidewalks, Tennis Court(s)
Utilities Available Cable Available, City Sewer, City Water, Curbs, Individual Gas Meter, Natural Gas Available, Sidewalk, Underground Utilities
Waterfront Description Creek
Roof Type Composition
Garage Yes
Private Pool 1
Building
Lot Description Acreage, Cul-De-Sac, Interior Lot, Landscaped, Lrg. Backyard Grass, Many Trees, Sprinkler System, Subdivision
Story Two
Foundation Slab
Level or Stories Two
Structure Type Brick,Rock/Stone
Schools
Elementary Schools Minshew
Middle Schools Dr Jack Cockrill
High Schools Mckinney Boyd
School District Mckinney Isd
Others
Ownership See Agent
Acceptable Financing Cash, Conventional
Listing Terms Cash, Conventional
Financing Conventional
Special Listing Condition Aerial Photo, Survey Available
Read Less
Want to know what your home might be worth? Contact us for a FREE valuation!

Our team is ready to help you sell your home for the highest possible price ASAP

©2025 North Texas Real Estate Information Systems.
Bought with Kathy Morrison • Coldwell Banker Apex, REALTORS

